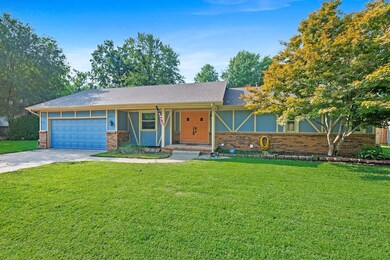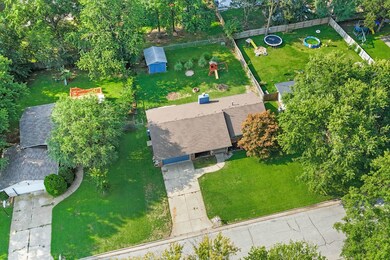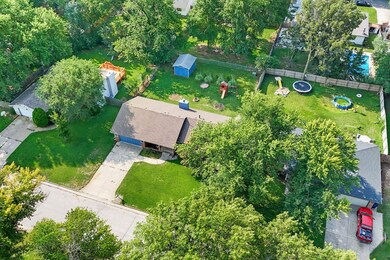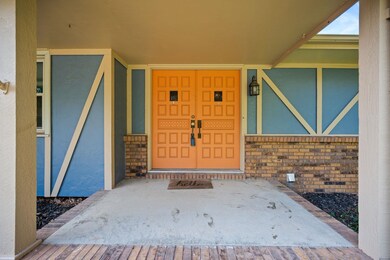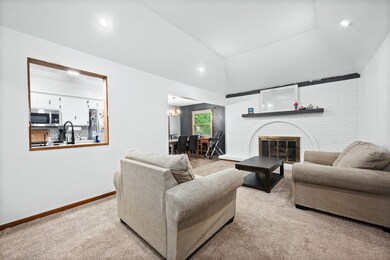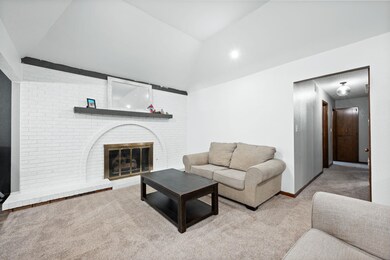
Highlights
- No HOA
- 2 Car Attached Garage
- Tile Flooring
- Covered patio or porch
- Storm Windows
- 1-Story Property
About This Home
As of December 2024This large move-in-ready Derby home is perfect for anyone needing lots of space with 3 bedrooms upstairs and 2 nonconforming bedrooms in the basement. Not to mention a brand-new AC unit and sewer line to the home! Approaching the property, you’ll love the curb appeal of the landscaping, covered patio, and front double doors. Head inside to the open living room with vaulted ceilings, recessed lighting, and a full brick wall accenting the gas fireplace. The kitchen offers tastefully updated fixtures, an eating bar/workstation, open shelving, and all appliances to stay. Through the dining room there is an additional living space filled with natural light thanks to the sliding glass door leading to the back patio. Upstairs you’ll find a full hall bathroom and 3 large bedrooms including the master with its own en suite bath. Head downstairs to find a large open living room finished with luxury vinyl plank flooring and 2 large nonconforming bedrooms. There is a separate finished laundry room with multiple built-in cabinets, open shelving, and a countertop to work from which leads to the unfinished storage room. In the backyard you’ll appreciate a fully fenced yard, a large concrete patio, storage shed, and the playset that stays with the home! There are also multiple planter boxes and shrubs strategically placed to provide extra privacy. Don’t miss out on this Derby gem, call for a tour today!
Home Details
Home Type
- Single Family
Est. Annual Taxes
- $3,971
Year Built
- Built in 1978
Lot Details
- 0.26 Acre Lot
- Chain Link Fence
Parking
- 2 Car Attached Garage
Home Design
- Composition Roof
Interior Spaces
- 1-Story Property
- Combination Dining and Living Room
- Storm Windows
Kitchen
- Oven or Range
- Microwave
- Dishwasher
- Disposal
Flooring
- Carpet
- Tile
Bedrooms and Bathrooms
- 3 Bedrooms
- 3 Full Bathrooms
Outdoor Features
- Covered patio or porch
- Outdoor Storage
Schools
- Swaney Elementary School
- Derby High School
Utilities
- Forced Air Heating and Cooling System
- Heating System Uses Gas
Community Details
- No Home Owners Association
- Brookwood Subdivision
Listing and Financial Details
- Assessor Parcel Number 233070240200300
Map
Home Values in the Area
Average Home Value in this Area
Property History
| Date | Event | Price | Change | Sq Ft Price |
|---|---|---|---|---|
| 12/02/2024 12/02/24 | Sold | -- | -- | -- |
| 10/15/2024 10/15/24 | Pending | -- | -- | -- |
| 08/24/2024 08/24/24 | For Sale | $285,000 | +10.0% | $111 / Sq Ft |
| 02/01/2024 02/01/24 | Sold | -- | -- | -- |
| 12/21/2023 12/21/23 | Pending | -- | -- | -- |
| 10/11/2023 10/11/23 | For Sale | $259,000 | +3.8% | $101 / Sq Ft |
| 12/10/2021 12/10/21 | Sold | -- | -- | -- |
| 11/02/2021 11/02/21 | Pending | -- | -- | -- |
| 10/25/2021 10/25/21 | Price Changed | $249,500 | -0.2% | $97 / Sq Ft |
| 10/14/2021 10/14/21 | For Sale | $250,000 | +13.7% | $97 / Sq Ft |
| 09/10/2020 09/10/20 | Sold | -- | -- | -- |
| 08/06/2020 08/06/20 | Pending | -- | -- | -- |
| 08/03/2020 08/03/20 | Price Changed | $219,900 | -2.2% | $85 / Sq Ft |
| 07/29/2020 07/29/20 | Price Changed | $224,900 | 0.0% | $87 / Sq Ft |
| 07/29/2020 07/29/20 | For Sale | $225,000 | +32.4% | $87 / Sq Ft |
| 04/30/2017 04/30/17 | Sold | -- | -- | -- |
| 04/11/2017 04/11/17 | Pending | -- | -- | -- |
| 01/12/2017 01/12/17 | For Sale | $169,900 | -- | $66 / Sq Ft |
Tax History
| Year | Tax Paid | Tax Assessment Tax Assessment Total Assessment is a certain percentage of the fair market value that is determined by local assessors to be the total taxable value of land and additions on the property. | Land | Improvement |
|---|---|---|---|---|
| 2023 | $3,891 | $28,532 | $3,508 | $25,024 |
| 2022 | $3,769 | $26,589 | $3,301 | $23,288 |
| 2021 | $3,575 | $24,852 | $3,301 | $21,551 |
| 2020 | $2,911 | $20,229 | $3,301 | $16,928 |
| 2019 | $2,661 | $18,493 | $3,301 | $15,192 |
| 2018 | $2,575 | $17,952 | $2,266 | $15,686 |
| 2017 | $2,366 | $0 | $0 | $0 |
| 2016 | $2,229 | $0 | $0 | $0 |
| 2015 | $2,257 | $0 | $0 | $0 |
| 2014 | $2,167 | $0 | $0 | $0 |
Mortgage History
| Date | Status | Loan Amount | Loan Type |
|---|---|---|---|
| Open | $291,127 | VA | |
| Closed | $291,127 | VA | |
| Previous Owner | $264,568 | VA | |
| Previous Owner | $240,935 | VA | |
| Previous Owner | $230,072 | VA | |
| Previous Owner | $167,862 | VA | |
| Previous Owner | $141,747 | VA | |
| Previous Owner | $144,650 | VA |
Deed History
| Date | Type | Sale Price | Title Company |
|---|---|---|---|
| Warranty Deed | -- | Security 1St Title | |
| Warranty Deed | -- | Security 1St Title | |
| Warranty Deed | -- | Security 1St Title | |
| Warranty Deed | -- | Security 1St Title Llc | |
| Warranty Deed | -- | Security 1St Title | |
| Warranty Deed | -- | Security 1St Title | |
| Warranty Deed | -- | Continental Title Company |
Similar Homes in Derby, KS
Source: South Central Kansas MLS
MLS Number: 643728
APN: 233-07-0-24-02-003.00
- 131 S Circle Dr
- 209 N Aspen Rd
- 415 S Circle Dr
- 539 S Spring Creek Dr
- 1606 E Virginia St
- 416 S Westview Dr
- 1407 E Hickory Branch
- 1524 E Mockingbird Ct
- 101 S Rock Rd
- 301 S Rock Rd
- 622 S Riverview Ave
- 218 E Washington St
- 217 E Market St
- 435 Cedar Point Ct
- 329 N Sarah Ct
- 323 N Sarah Ct
- 407 Cedar Ranch St
- 248 Cedar Ranch Ct
- 918 E Kristen Rd
- 114 N Springwood Dr

