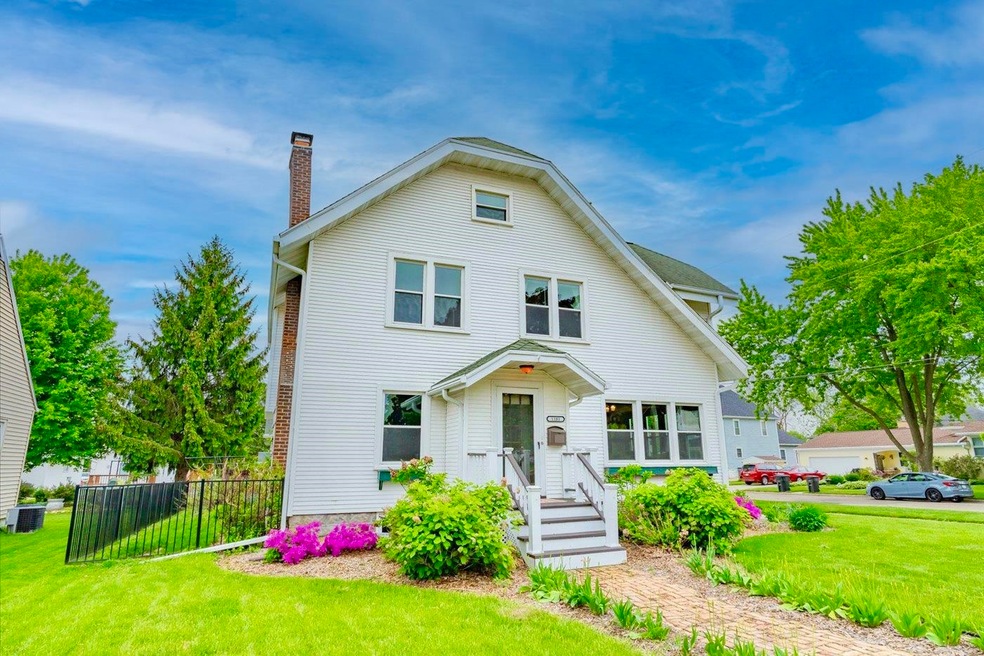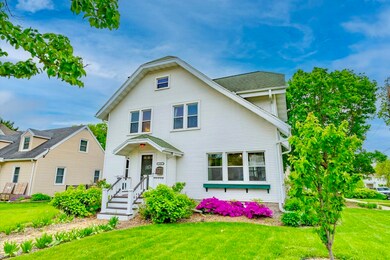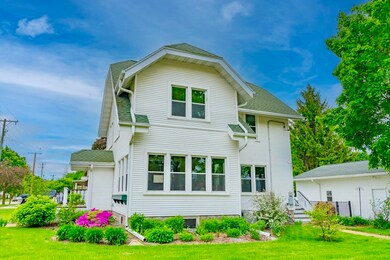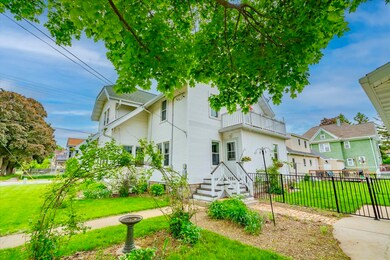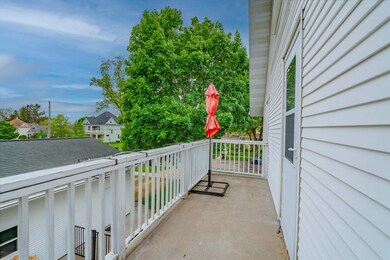
1101 E Main St Stoughton, WI 53589
Highlights
- Colonial Architecture
- Wood Flooring
- Corner Lot
- Deck
- Sun or Florida Room
- Fenced Yard
About This Home
As of June 2024You will feel at home the second you step through the front door! This 4 bed, 1.5 bathroom colonial has been extremely well kept over the years. You'll love the updated kitchen with all newer stainless appliances and countertops. The warm, inviting, living room has a newer wood-burning insert complimenting the beautiful brick fireplace and built-in leaded glass bookcases. Adjoining the living room is a wonderful 4-season room. Most all of the windows are new, yet most of the gorgeous original woodwork has been preserved. Newer mechanicals including an on-demand hot water heater and UV air sanitizer. Outside you'll find a number of fruit trees, strawberry bushes, raised garden beds, and perennials galore. Huge 24x30 garage w/ electrical. The pride of ownership shows!
Home Details
Home Type
- Single Family
Est. Annual Taxes
- $5,931
Year Built
- Built in 1920
Lot Details
- 8,712 Sq Ft Lot
- Fenced Yard
- Corner Lot
- Level Lot
- Sprinkler System
Home Design
- Colonial Architecture
- National Folk Architecture
- Poured Concrete
- Vinyl Siding
Interior Spaces
- 2,213 Sq Ft Home
- 2-Story Property
- Wood Burning Fireplace
- Sun or Florida Room
- Wood Flooring
- Walkup Attic
Kitchen
- Oven or Range
- Freezer
- Dishwasher
- Kitchen Island
- Disposal
Bedrooms and Bathrooms
- 4 Bedrooms
- Walk-In Closet
- Bathtub and Shower Combination in Primary Bathroom
- Bathtub
Laundry
- Laundry on lower level
- Dryer
- Washer
Basement
- Basement Fills Entire Space Under The House
- Stubbed For A Bathroom
Parking
- 2 Car Detached Garage
- Extra Deep Garage
- Garage Door Opener
- Driveway Level
Eco-Friendly Details
- Air Cleaner
Outdoor Features
- Deck
- Patio
Schools
- Kegonsa Elementary School
- River Bluff Middle School
- Stoughton High School
Utilities
- Forced Air Cooling System
- Heating System Uses Wood
- Tankless Water Heater
- Water Softener
- Internet Available
- Cable TV Available
Community Details
- Bjoin & Gunderson Add Subdivision
Map
Home Values in the Area
Average Home Value in this Area
Property History
| Date | Event | Price | Change | Sq Ft Price |
|---|---|---|---|---|
| 06/28/2024 06/28/24 | Sold | $405,000 | +1.3% | $183 / Sq Ft |
| 05/15/2024 05/15/24 | For Sale | $399,900 | -1.3% | $181 / Sq Ft |
| 04/29/2024 04/29/24 | Off Market | $405,000 | -- | -- |
| 04/27/2024 04/27/24 | For Sale | $399,900 | +65.2% | $181 / Sq Ft |
| 05/20/2019 05/20/19 | Sold | $242,000 | -3.2% | $129 / Sq Ft |
| 04/23/2019 04/23/19 | Pending | -- | -- | -- |
| 04/01/2019 04/01/19 | For Sale | $249,900 | -- | $133 / Sq Ft |
Tax History
| Year | Tax Paid | Tax Assessment Tax Assessment Total Assessment is a certain percentage of the fair market value that is determined by local assessors to be the total taxable value of land and additions on the property. | Land | Improvement |
|---|---|---|---|---|
| 2024 | $5,931 | $362,100 | $34,800 | $327,300 |
| 2023 | $5,176 | $330,600 | $34,800 | $295,800 |
| 2021 | $4,679 | $249,700 | $34,800 | $214,900 |
| 2020 | $4,901 | $242,000 | $34,800 | $207,200 |
| 2019 | $5,057 | $242,200 | $34,800 | $207,400 |
| 2018 | $5,162 | $233,800 | $34,800 | $199,000 |
| 2017 | $4,915 | $215,500 | $34,800 | $180,700 |
| 2016 | $4,771 | $208,600 | $34,800 | $173,800 |
| 2015 | $4,640 | $198,300 | $34,800 | $163,500 |
| 2014 | $4,384 | $187,400 | $34,800 | $152,600 |
| 2013 | $4,303 | $180,000 | $34,800 | $145,200 |
Mortgage History
| Date | Status | Loan Amount | Loan Type |
|---|---|---|---|
| Open | $390,000 | New Conventional | |
| Previous Owner | $238,344 | New Conventional | |
| Previous Owner | $234,740 | New Conventional | |
| Previous Owner | $164,000 | New Conventional | |
| Previous Owner | $170,000 | New Conventional | |
| Previous Owner | $60,000 | Credit Line Revolving | |
| Previous Owner | $18,661 | Unknown |
Deed History
| Date | Type | Sale Price | Title Company |
|---|---|---|---|
| Warranty Deed | $405,000 | None Listed On Document | |
| Warranty Deed | $242,000 | Knight Barry Title |
Similar Homes in Stoughton, WI
Source: South Central Wisconsin Multiple Listing Service
MLS Number: 1975919
APN: 0511-092-2323-3
- 1033 Vernon St
- 200 Chalet Dr
- 609 E Main St
- 109 Hillside Ave
- 9.93 M/L Acres U S Highway 51
- 924 Clay St
- 532 East St
- 526 E South St
- 308 Ashberry Ct
- 119 Ashberry Ln
- 117 Ashberry Ln
- 126 E Washington St
- 318 Mandt Pkwy
- 102 Forton St
- 1009 S 4th St
- 1101 Stoughton Ave
- 135 N Madison St
- 708 Narvik Cir
- 216 S Madison St
- 522 N Madison St
