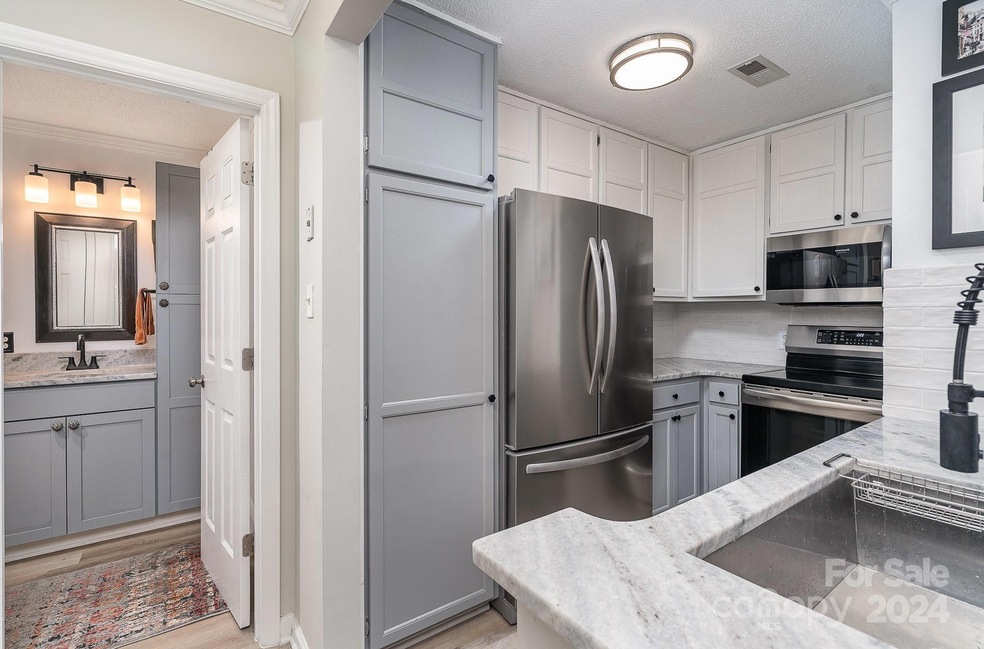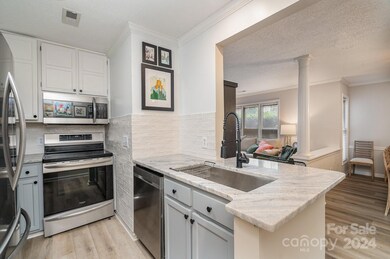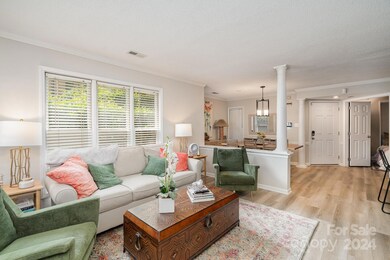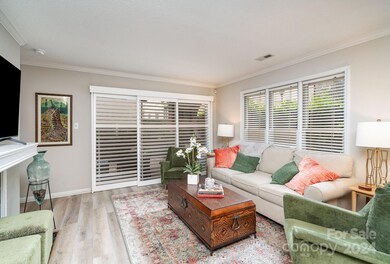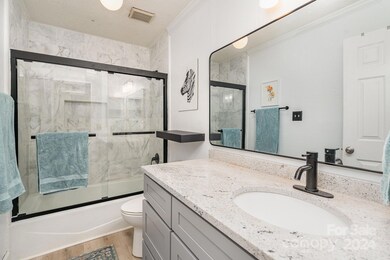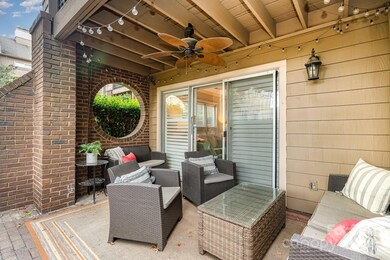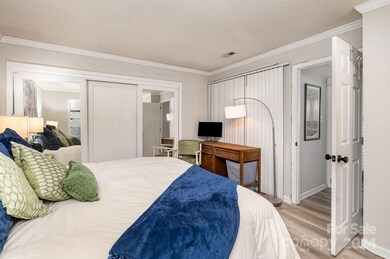
1101 E Morehead St Unit 40 Charlotte, NC 28204
Dilworth NeighborhoodHighlights
- Contemporary Architecture
- Covered patio or porch
- 1-Story Property
- Dilworth Elementary School: Latta Campus Rated A-
- Laundry Room
- Central Heating and Cooling System
About This Home
As of August 2024Experience urban luxury in this beautifully updated 2BR, 2BA condo in the heart of Dilworth, one of Charlotte's most sought-after neighborhoods. Recently renovated with LVP flooring throughout, this home exudes modern sophistication. Custom closets in both BR's and a queen-sized Murphy bed in the guest room maximize space & functionality. Entertain in style in the light-filled great room featuring a spacious layout & wood-burning fireplace. The gourmet kitchen boasts new designer backsplash, countertops, & appliances. Additional upgrades include a newly remodeled primary and guest bath, updated laundry room w/new washer, dryer, & cabinetry. Step onto the private, oversized covered patio to unwind amidst views of a serene courtyard & fountain. Relax at the community pool. Enjoy the ultimate urban lifestyle w/unparalleled access to trendy shops, vibrant nightlife, & trendy dining spots w/ easy access to I-77 & I-277, this condo offers the perfect blend of convenience and luxury living.
Last Agent to Sell the Property
David Hoffman Realty Brokerage Email: gretchen.burleson@davidhoffmanrealty.com License #308930
Property Details
Home Type
- Condominium
Est. Annual Taxes
- $1,983
Year Built
- Built in 1984
HOA Fees
- $444 Monthly HOA Fees
Home Design
- Contemporary Architecture
- Garden Home
- Brick Exterior Construction
- Slab Foundation
- Composition Roof
Interior Spaces
- 917 Sq Ft Home
- 1-Story Property
- Ceiling Fan
- Wood Burning Fireplace
- Family Room with Fireplace
- Vinyl Flooring
Kitchen
- Electric Range
- Dishwasher
Bedrooms and Bathrooms
- 2 Main Level Bedrooms
- 2 Full Bathrooms
Laundry
- Laundry Room
- Dryer
- Washer
Parking
- 2 Open Parking Spaces
- Parking Lot
Outdoor Features
- Covered patio or porch
Schools
- Dilworth / Sedgefield Elementary School
- Sedgefield Middle School
- Myers Park High School
Utilities
- Central Heating and Cooling System
- Electric Water Heater
Community Details
- Community Association Management Association, Phone Number (704) 565-5009
- Latta Square Condos
- Latta Square Subdivision
- Mandatory home owners association
Listing and Financial Details
- Assessor Parcel Number 125-204-40
Map
Home Values in the Area
Average Home Value in this Area
Property History
| Date | Event | Price | Change | Sq Ft Price |
|---|---|---|---|---|
| 08/29/2024 08/29/24 | Sold | $392,500 | -1.9% | $428 / Sq Ft |
| 08/05/2024 08/05/24 | Pending | -- | -- | -- |
| 07/25/2024 07/25/24 | For Sale | $400,000 | +70.2% | $436 / Sq Ft |
| 03/02/2021 03/02/21 | Sold | $235,000 | +2.2% | $254 / Sq Ft |
| 01/29/2021 01/29/21 | Pending | -- | -- | -- |
| 01/28/2021 01/28/21 | For Sale | $230,000 | 0.0% | $249 / Sq Ft |
| 11/20/2018 11/20/18 | Rented | $1,300 | 0.0% | -- |
| 11/05/2018 11/05/18 | For Rent | $1,300 | 0.0% | -- |
| 09/28/2018 09/28/18 | Sold | $194,100 | -2.0% | $216 / Sq Ft |
| 09/01/2018 09/01/18 | Pending | -- | -- | -- |
| 08/28/2018 08/28/18 | For Sale | $198,000 | -- | $220 / Sq Ft |
Tax History
| Year | Tax Paid | Tax Assessment Tax Assessment Total Assessment is a certain percentage of the fair market value that is determined by local assessors to be the total taxable value of land and additions on the property. | Land | Improvement |
|---|---|---|---|---|
| 2023 | $1,983 | $251,381 | $0 | $251,381 |
| 2022 | $1,974 | $191,500 | $0 | $191,500 |
| 2021 | $1,962 | $191,500 | $0 | $191,500 |
| 2020 | $1,955 | $191,500 | $0 | $191,500 |
| 2019 | $1,940 | $191,500 | $0 | $191,500 |
| 2018 | $2,133 | $157,000 | $62,500 | $94,500 |
| 2017 | $2,095 | $157,000 | $62,500 | $94,500 |
| 2016 | $2,086 | $157,000 | $62,500 | $94,500 |
| 2015 | $2,074 | $157,000 | $62,500 | $94,500 |
| 2014 | $2,056 | $157,000 | $62,500 | $94,500 |
Mortgage History
| Date | Status | Loan Amount | Loan Type |
|---|---|---|---|
| Open | $294,375 | New Conventional | |
| Previous Owner | $227,950 | New Conventional | |
| Previous Owner | $145,575 | New Conventional | |
| Previous Owner | $51,000 | Credit Line Revolving | |
| Previous Owner | $141,300 | Fannie Mae Freddie Mac | |
| Previous Owner | $35,000 | Credit Line Revolving | |
| Previous Owner | $109,500 | Unknown | |
| Previous Owner | $109,600 | Purchase Money Mortgage | |
| Previous Owner | $91,100 | Purchase Money Mortgage | |
| Closed | $13,700 | No Value Available |
Deed History
| Date | Type | Sale Price | Title Company |
|---|---|---|---|
| Warranty Deed | $392,500 | None Listed On Document | |
| Warranty Deed | $235,000 | None Available | |
| Warranty Deed | $194,500 | None Available | |
| Interfamily Deed Transfer | -- | None Available | |
| Warranty Deed | $157,000 | -- | |
| Warranty Deed | $137,000 | -- | |
| Warranty Deed | $96,000 | -- |
Similar Homes in Charlotte, NC
Source: Canopy MLS (Canopy Realtor® Association)
MLS Number: 4161637
APN: 125-204-40
- 1109 E Morehead St Unit 22
- 1101 E Morehead St Unit 31
- 1333 Carlton Ave
- 1100 Metropolitan Ave Unit 314
- 1100 Metropolitan Ave Unit 305
- 1133 Metropolitan Ave Unit 318
- 1133 Metropolitan Ave Unit 310
- 1121 Myrtle Ave Unit 24
- 1121 Myrtle Ave Unit 17
- 701 S Torrence St
- 701 Royal Ct Unit 102
- 701 Royal Ct Unit 309
- 612 Baldwin Ave
- 1409 Kenilworth Ave
- 1513 Waverly Ave
- 1413 Kenilworth Ave
- 1204 Buchanan St
- 226 S Torrence St Unit 303
- 1320 Fillmore Ave Unit 419
- 1703 Luther St
