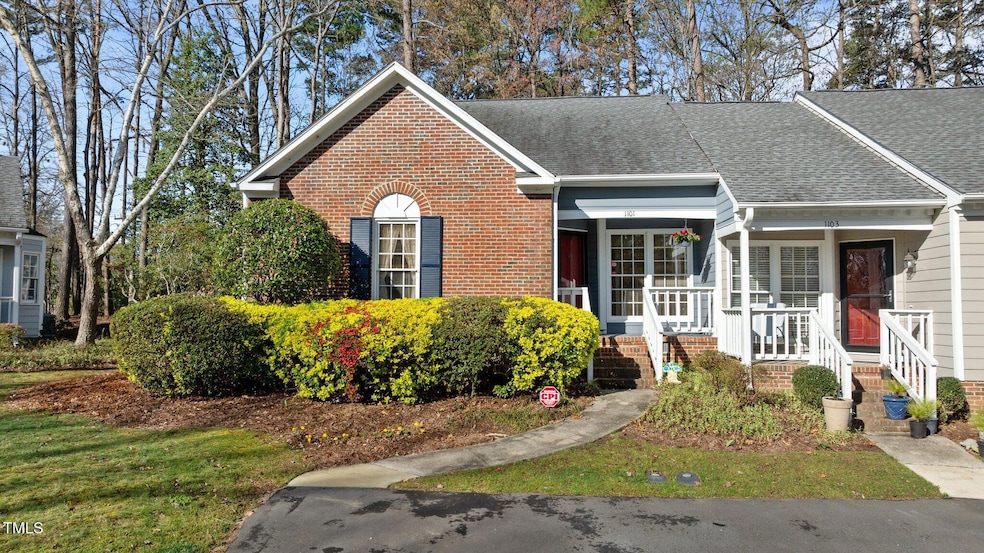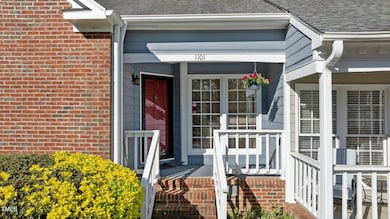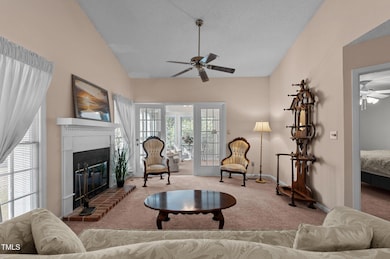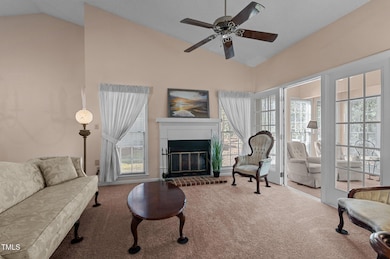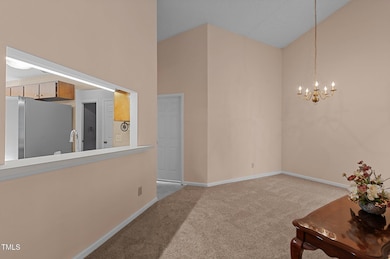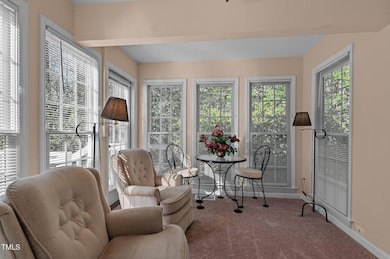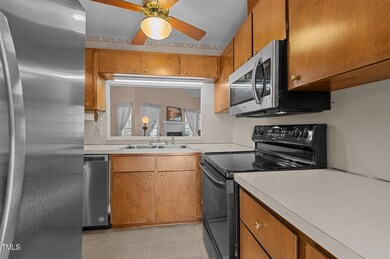
1101 Esher Ct Raleigh, NC 27609
North Hills NeighborhoodEstimated payment $2,260/month
Highlights
- Vaulted Ceiling
- Fireplace
- Walk-In Closet
- Traditional Architecture
- Side Porch
- Tile Flooring
About This Home
Tucked away in a charming North Raleigh neighborhood, this 2-bedroom, 2-bathroom end-unit townhome combines comfort, convenience, and style in perfect harmony! Step through the covered front porch and into a luminous living space where cathedral ceilings, fresh paint, new carpet, and the wood-burning fireplace create a warm and welcoming atmosphere. The sunroom, with its view of lush azaleas, serves as the heart of the home— an ideal space for enjoying coffee or unwinding with a good book. The large primary suite showcases two closets, a double vanity, a skylight, and a new walk-in shower. The second bedroom is also quite spacious and has its own bathroom! The home has a whole-house water filtration system, the HVAC system has a dehumidifier and UV light for incredible air quality, and there is a thick vapor barrier in the crawl space. Experience unbeatable convenience, with North Hills and I-440 just 10 minutes away, and Downtown Raleigh only a short 20-minute drive. Cambridge Oaks has abundant large oak trees, for which it is named, but also tall pines, beautiful azaleas in spring, crepe myrtles in summer, and maples in the fall. With shopping, dining, and entertainment just moments away, this townhome is a rare find in an unbeatable location!
Townhouse Details
Home Type
- Townhome
Est. Annual Taxes
- $2,673
Year Built
- Built in 1984
Lot Details
- 2,178 Sq Ft Lot
HOA Fees
- $310 Monthly HOA Fees
Home Design
- Traditional Architecture
- Brick Exterior Construction
- Architectural Shingle Roof
Interior Spaces
- 1,262 Sq Ft Home
- 1-Story Property
- Vaulted Ceiling
- Ceiling Fan
- Fireplace
- Basement
- Crawl Space
- Smart Locks
Kitchen
- Electric Oven
- Self-Cleaning Oven
- Electric Range
- Microwave
- Ice Maker
- Dishwasher
Flooring
- Carpet
- Tile
- Vinyl
Bedrooms and Bathrooms
- 2 Bedrooms
- Walk-In Closet
- 2 Full Bathrooms
- Walk-in Shower
Laundry
- Laundry on main level
- Dryer
- Washer
Parking
- 2 Parking Spaces
- 2 Open Parking Spaces
- Parking Lot
Outdoor Features
- Rain Gutters
- Side Porch
Schools
- Green Elementary School
- Carroll Middle School
- Sanderson High School
Utilities
- Forced Air Heating and Cooling System
- Heat Pump System
Listing and Financial Details
- Assessor Parcel Number 1716178587
Community Details
Overview
- Association fees include insurance, ground maintenance, road maintenance, snow removal
- Cambridge Oaks Homeowners Assoc. Inc. Association, Phone Number (919) 878-8787
- Cambridge Oaks Subdivision
Security
- Storm Doors
Map
Home Values in the Area
Average Home Value in this Area
Tax History
| Year | Tax Paid | Tax Assessment Tax Assessment Total Assessment is a certain percentage of the fair market value that is determined by local assessors to be the total taxable value of land and additions on the property. | Land | Improvement |
|---|---|---|---|---|
| 2024 | $2,673 | $305,502 | $100,000 | $205,502 |
| 2023 | $2,091 | $190,010 | $56,000 | $134,010 |
| 2022 | $1,944 | $190,010 | $56,000 | $134,010 |
| 2021 | $1,869 | $190,010 | $56,000 | $134,010 |
| 2020 | $1,835 | $190,010 | $56,000 | $134,010 |
| 2019 | $1,674 | $142,703 | $35,000 | $107,703 |
| 2018 | $1,579 | $142,703 | $35,000 | $107,703 |
| 2017 | $1,505 | $142,703 | $35,000 | $107,703 |
| 2016 | $1,474 | $142,703 | $35,000 | $107,703 |
| 2015 | -- | $135,182 | $36,400 | $98,782 |
| 2014 | -- | $135,182 | $36,400 | $98,782 |
Property History
| Date | Event | Price | Change | Sq Ft Price |
|---|---|---|---|---|
| 04/15/2025 04/15/25 | Price Changed | $310,000 | -3.1% | $246 / Sq Ft |
| 03/27/2025 03/27/25 | For Sale | $320,000 | -- | $254 / Sq Ft |
Deed History
| Date | Type | Sale Price | Title Company |
|---|---|---|---|
| Interfamily Deed Transfer | -- | None Available | |
| Warranty Deed | $1,500 | None Available | |
| Interfamily Deed Transfer | -- | None Available | |
| Deed | $78,000 | -- |
Similar Homes in the area
Source: Doorify MLS
MLS Number: 10085125
APN: 1716.05-17-8587-000
- 1100 Kingwood Dr
- 801 Silver Leaf Place
- 1016 N Bend Dr
- 708 Green Ridge Dr
- 1218 Kingwood Dr
- 5312 Alpine Dr
- 5838 Whitebud Dr
- 5504 Kingwood Dr
- 5932 Whitebud Dr
- 5804 Falls of Neuse Rd Unit E
- 5804 Falls of Neuse Rd Unit D
- 1220 Manassas Ct Unit E
- 1304 Ivy Ln
- 5520 Sweetbriar Dr
- 5907 Carmel Ln
- 543 Pine Ridge Place
- 1318 Ivy Ln
- 5300 Old Forge Cir
- 5400 Cedarwood Dr
- 717 E Millbrook Rd Unit 717
