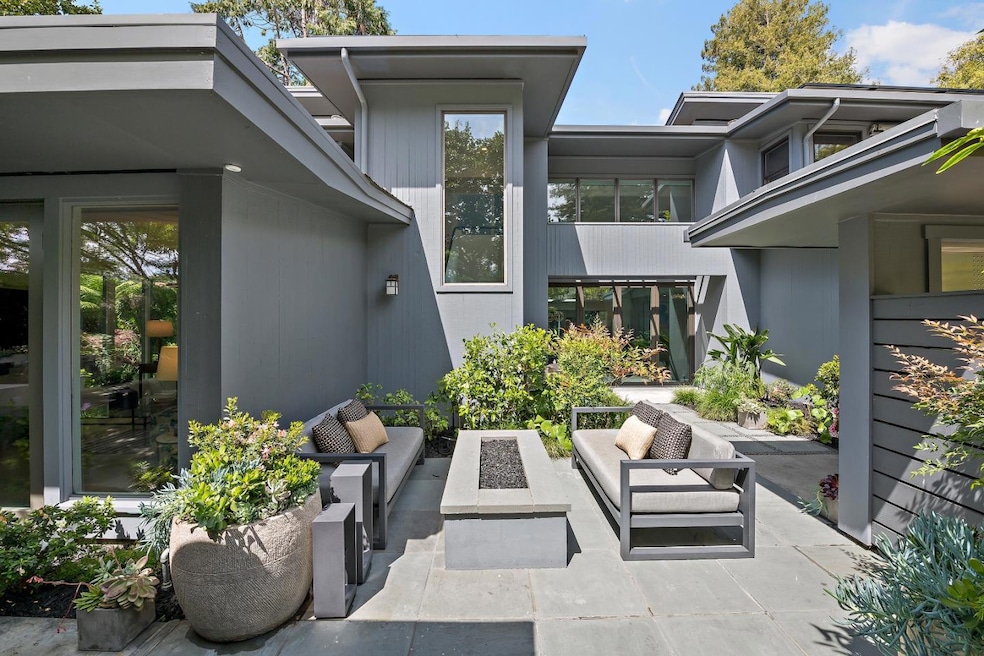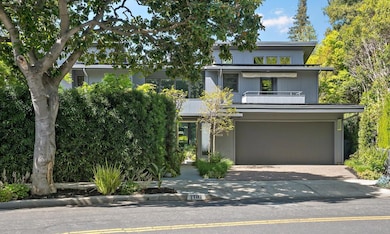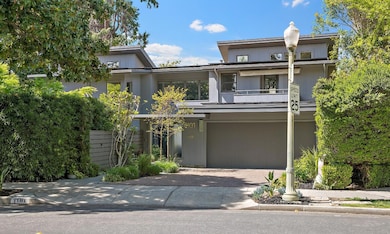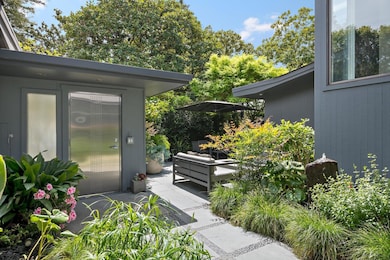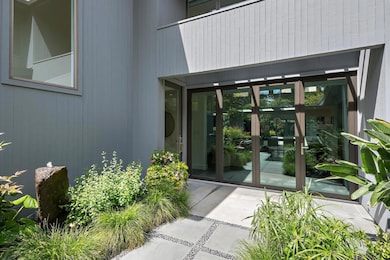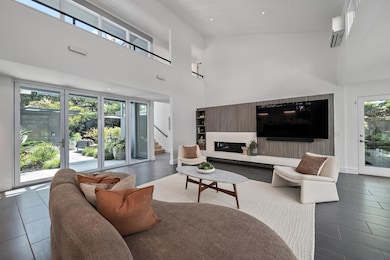
1101 Hamilton Ave Palo Alto, CA 94301
Crescent Park NeighborhoodEstimated payment $43,315/month
Highlights
- Solar Power System
- Primary Bedroom Suite
- Secluded Lot
- Addison Elementary School Rated A+
- Skyline View
- Vaulted Ceiling
About This Home
This mid-century modern sanctuary sits on highly coveted Hamilton Avenue in the desirable Crescent Park neighborhood. Thoughtfully renovated with modern amenities and high-end appliances and finishes, this home boasts 3 bedrooms including a ground floor ensuite, an oversized bedroom ensuite upstairs, and a luxurious primary ensuite with 2 walk-in closets and a private balcony/sitting area. Enjoy the soaring ceilings in the contemporary open floor plan of the living/kitchen/dining room with views of the lush gardens through walls of glass. The kitchen is immaculate with large stone island and high-end appliances from Wolf, SubZero, and Miele while the oversized pantry/laundry room houses Electrolux washer/dryer and a SubZero wine fridge. For work needs or a potential family room/guest room, the spacious den/study overlooks the outdoor dining space and the lush green plantings. Walking distance to all the amenities of Downtown Palo Alto and attendance to top-rated Palo Alto schools, this is a must-see.
Open House Schedule
-
Saturday, April 26, 20252:00 to 4:00 pm4/26/2025 2:00:00 PM +00:004/26/2025 4:00:00 PM +00:00Add to Calendar
-
Sunday, April 27, 20252:00 to 4:00 pm4/27/2025 2:00:00 PM +00:004/27/2025 4:00:00 PM +00:00Add to Calendar
Home Details
Home Type
- Single Family
Est. Annual Taxes
- $65,544
Year Built
- Built in 1941
Lot Details
- 6,098 Sq Ft Lot
- Wood Fence
- Secluded Lot
- Sprinklers on Timer
- Zoning described as R1
Parking
- 2 Car Garage
- Electric Vehicle Home Charger
- Workshop in Garage
- Garage Door Opener
- Uncovered Parking
- Off-Street Parking
Home Design
- Flat Roof Shape
- Slab Foundation
- Wood Frame Construction
- Composition Roof
Interior Spaces
- 3,022 Sq Ft Home
- 2-Story Property
- Vaulted Ceiling
- Skylights
- Fireplace With Gas Starter
- Garden Windows
- Combination Dining and Living Room
- Skyline Views
Kitchen
- Open to Family Room
- Self-Cleaning Oven
- Gas Cooktop
- Range Hood
- Microwave
- Dishwasher
- Wine Refrigerator
- ENERGY STAR Qualified Appliances
- Kitchen Island
- Stone Countertops
Flooring
- Wood
- Radiant Floor
- Stone
- Tile
Bedrooms and Bathrooms
- 3 Bedrooms
- Main Floor Bedroom
- Primary Bedroom Suite
- Walk-In Closet
- Bathroom on Main Level
- Dual Sinks
- Low Flow Toliet
- Walk-in Shower
- Low Flow Shower
Laundry
- Laundry Room
- Washer and Dryer
- Laundry Tub
Eco-Friendly Details
- Solar Power System
- Solar Heating System
Outdoor Features
- Balcony
- Outdoor Kitchen
- Fire Pit
Utilities
- Zoned Cooling
- Heat Pump System
Community Details
- Courtyard
Listing and Financial Details
- Assessor Parcel Number 003-07-042
Map
Home Values in the Area
Average Home Value in this Area
Tax History
| Year | Tax Paid | Tax Assessment Tax Assessment Total Assessment is a certain percentage of the fair market value that is determined by local assessors to be the total taxable value of land and additions on the property. | Land | Improvement |
|---|---|---|---|---|
| 2023 | $65,544 | $5,468,228 | $4,976,089 | $492,139 |
| 2022 | $64,799 | $5,361,009 | $4,878,519 | $482,490 |
| 2021 | $63,525 | $5,255,892 | $4,782,862 | $473,030 |
| 2020 | $62,192 | $5,202,000 | $4,733,820 | $468,180 |
| 2019 | $61,513 | $5,100,000 | $4,641,000 | $459,000 |
| 2018 | $59,799 | $5,000,000 | $4,550,000 | $450,000 |
| 2017 | $21,075 | $1,715,515 | $1,175,198 | $540,317 |
| 2016 | $20,521 | $1,681,878 | $1,152,155 | $529,723 |
| 2015 | $20,318 | $1,656,616 | $1,134,849 | $521,767 |
| 2014 | $19,884 | $1,624,166 | $1,112,619 | $511,547 |
Property History
| Date | Event | Price | Change | Sq Ft Price |
|---|---|---|---|---|
| 04/24/2025 04/24/25 | For Sale | $6,795,000 | +1.4% | $2,249 / Sq Ft |
| 07/11/2024 07/11/24 | Sold | $6,700,000 | -2.7% | $2,217 / Sq Ft |
| 06/11/2024 06/11/24 | Pending | -- | -- | -- |
| 05/23/2024 05/23/24 | For Sale | $6,888,000 | -- | $2,279 / Sq Ft |
Deed History
| Date | Type | Sale Price | Title Company |
|---|---|---|---|
| Grant Deed | $6,700,000 | Fidelity National Title Compan | |
| Grant Deed | $5,000,000 | Chicago Title Co Palo Alto | |
| Interfamily Deed Transfer | -- | Old Republic Title Company | |
| Interfamily Deed Transfer | -- | Old Republic Title Company | |
| Interfamily Deed Transfer | -- | -- | |
| Grant Deed | -- | Old Republic Title Company | |
| Grant Deed | $908,182 | -- |
Mortgage History
| Date | Status | Loan Amount | Loan Type |
|---|---|---|---|
| Open | $4,690,000 | New Conventional | |
| Previous Owner | $547,000 | New Conventional | |
| Previous Owner | $555,000 | New Conventional | |
| Previous Owner | $638,000 | Purchase Money Mortgage | |
| Previous Owner | $500,000 | Credit Line Revolving | |
| Previous Owner | $675,000 | No Value Available | |
| Closed | -- | No Value Available |
Similar Homes in Palo Alto, CA
Source: MLSListings
MLS Number: ML82003984
APN: 003-07-042
- 1307 University Ave
- 420 Palm St
- 1449 University Ave
- 1052 Fife Ave
- 121 Pope St
- 796 University Ave
- 943 Addison Ave
- 639 Middlefield Rd
- 754 Homer Ave
- 6 Russell Ct
- 307 Concord Dr
- 642 Middlefield Rd
- 80 Kirby Place
- 262 Oconnor St
- 734 Channing Ave
- 90 Crescent Dr
- 727 Addison Ave
- 617 Forest Ave
- 519 Webster St
- 707 Webster St
