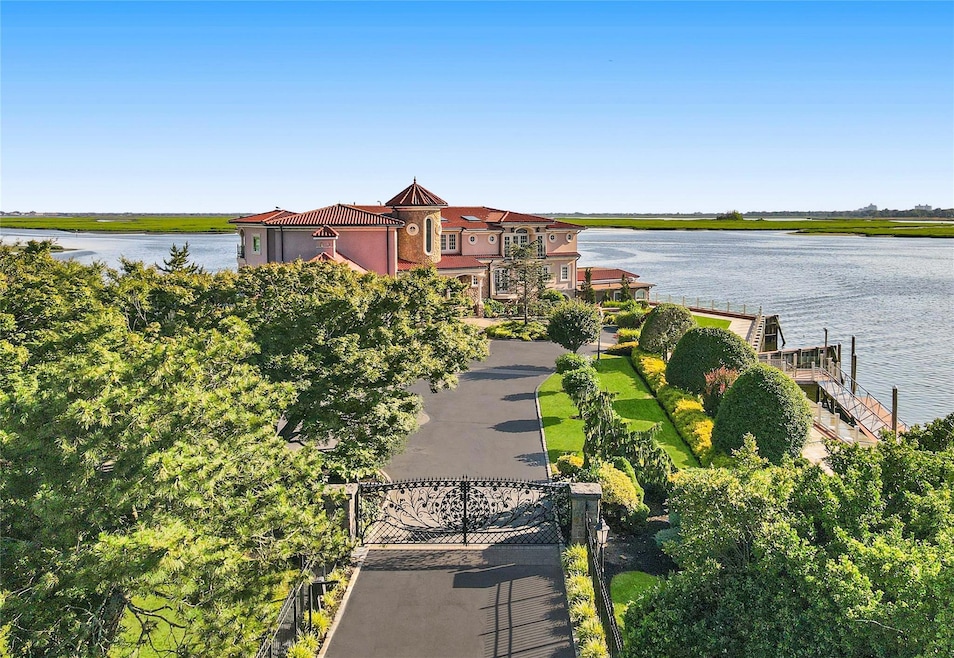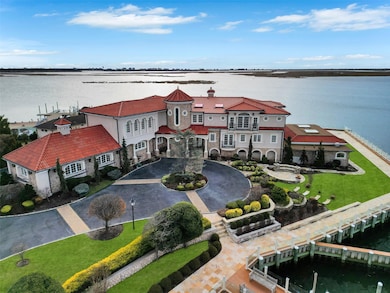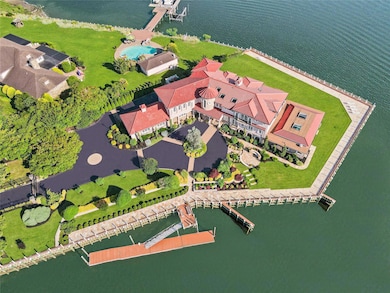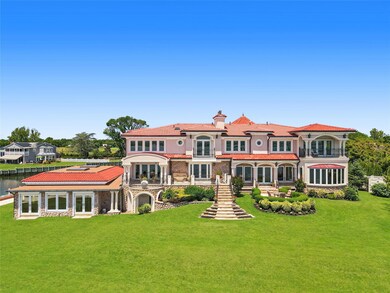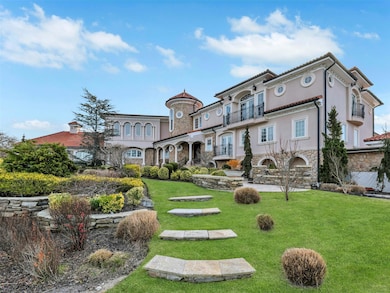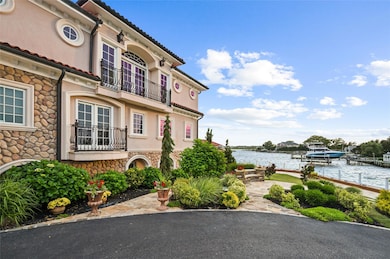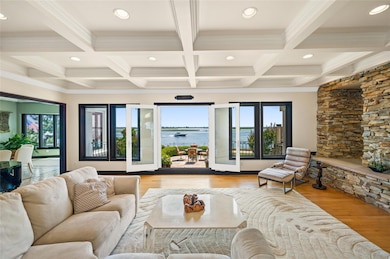1101 Harbor Rd Hewlett, NY 11557
Hewlett Harbor NeighborhoodEstimated payment $53,130/month
Highlights
- Popular Property
- Water Views
- Home fronts a sound
- George W Hewlett High School Rated A+
- Beach Access
- Fitness Center
About This Home
Welcome to your dream home at 1101 Harbor Road in Hewlett Harbor! This gorgeous estate is tucked away in a gated peninsula, offering jaw-dropping 360-degree views of the water and sky. It's the perfect spot to unwind with stunning sunrises and sunsets, just a stone's throw from NYC. This 12,000-square-foot Spanish-Mediterranean beauty was rebuilt in 2014 and has 7 spacious bedrooms, including 2 en-suites, and 8.5 bathrooms. The first floor boasts radiant-heated European porcelain tiles, and the house is ready for your personal touch. Dive into the indoor pool with a view, catch a movie in the home theater, or break a sweat in the gym. There's even a 360-foot boardwalk with glass panels—ideal for soaking in those views. Plus, it's just a quick drive to the city and nearby beaches!
Listing Agent
Compass Greater NY LLC Brokerage Phone: 917-232-5042 License #10401316933

Home Details
Home Type
- Single Family
Est. Annual Taxes
- $109,450
Year Built
- Built in 1957 | Remodeled in 2014
Lot Details
- 1.2 Acre Lot
- Home fronts a sound
- East Facing Home
- Fenced
- Corner Lot
- Front and Back Yard Sprinklers
Parking
- 3 Car Attached Garage
- Driveway
Property Views
- Water
- Panoramic
- Bridge
- Skyline
Home Design
- Mediterranean Architecture
- Stucco
Interior Spaces
- 8,000 Sq Ft Home
- 3-Story Property
- Elevator
- Wet Bar
- Indoor Speakers
- Cathedral Ceiling
- Ceiling Fan
- Skylights
- 3 Fireplaces
- Double Pane Windows
- Awning
- ENERGY STAR Qualified Windows
- ENERGY STAR Qualified Doors
- Entrance Foyer
- Formal Dining Room
- Sauna
- Wood Flooring
- Attic Fan
- Dryer
Kitchen
- Eat-In Kitchen
- Dishwasher
- Marble Countertops
Bedrooms and Bathrooms
- 7 Bedrooms
- Primary Bedroom on Main
- En-Suite Primary Bedroom
- Walk-In Closet
Finished Basement
- Walk-Out Basement
- Basement Fills Entire Space Under The House
Home Security
- Home Security System
- Security Lights
- Security Gate
- Fire Escape
Eco-Friendly Details
- Energy-Efficient Exposure or Shade
- ENERGY STAR Qualified Equipment for Heating
- Air Purifier
Outdoor Features
- In Ground Pool
- Beach Access
- Deck
- Screened Patio
- Terrace
- Basketball Hoop
- Porch
Location
- Property is near public transit
Schools
- Hewlett Elementary School
- Woodmere Middle School
- George W Hewlett High School
Utilities
- Forced Air Heating and Cooling System
- Cable TV Available
Listing and Financial Details
- Legal Lot and Block 109 / H
- Assessor Parcel Number 2017-42-H-00-0109-0
Community Details
Recreation
- Fitness Center
- Park
Security
- Building Fire Alarm
Map
Home Values in the Area
Average Home Value in this Area
Tax History
| Year | Tax Paid | Tax Assessment Tax Assessment Total Assessment is a certain percentage of the fair market value that is determined by local assessors to be the total taxable value of land and additions on the property. | Land | Improvement |
|---|---|---|---|---|
| 2024 | $22,285 | $3,840 | $1,092 | $2,748 |
| 2023 | $105,934 | $3,841 | $1,092 | $2,749 |
| 2022 | $105,934 | $4,018 | $1,143 | $2,875 |
| 2021 | $153,413 | $3,880 | $968 | $2,912 |
| 2020 | $98,049 | $5,600 | $2,308 | $3,292 |
| 2019 | $118,659 | $5,820 | $2,400 | $3,420 |
| 2018 | $115,472 | $4,776 | $0 | $0 |
| 2017 | $67,809 | $4,776 | $2,607 | $2,169 |
| 2016 | $84,044 | $3,469 | $1,893 | $1,576 |
| 2015 | $10,970 | $3,469 | $1,335 | $2,134 |
| 2014 | $10,970 | $3,469 | $1,335 | $2,134 |
| 2013 | $10,101 | $3,469 | $1,335 | $2,134 |
Property History
| Date | Event | Price | Change | Sq Ft Price |
|---|---|---|---|---|
| 04/11/2025 04/11/25 | For Sale | $7,900,000 | -- | $988 / Sq Ft |
Deed History
| Date | Type | Sale Price | Title Company |
|---|---|---|---|
| Deed | $1,600,000 | James Mcmahan |
Mortgage History
| Date | Status | Loan Amount | Loan Type |
|---|---|---|---|
| Open | $500,000 | New Conventional | |
| Closed | $500,000 | Unknown |
Source: OneKey® MLS
MLS Number: 847843
APN: 2017-42-H-00-0109-0
