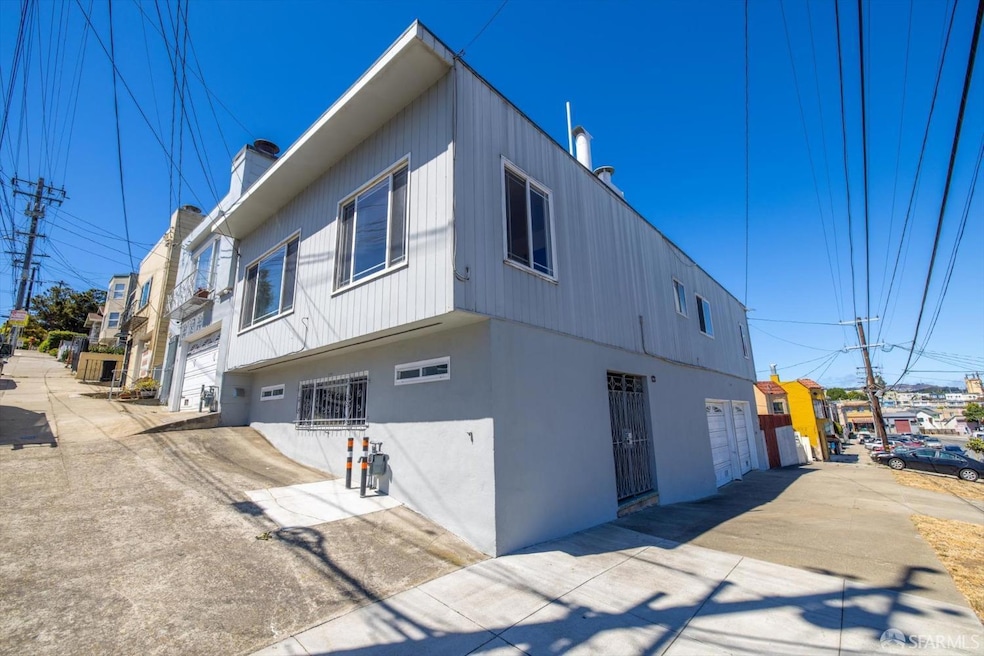
1101 Ingerson Ave San Francisco, CA 94124
Bayview Heights NeighborhoodHighlights
- Traditional Architecture
- 4-minute walk to Le Conte Station
- 1 Fireplace
- Wood Flooring
- Main Floor Bedroom
- 4-minute walk to Bayview Park
About This Home
As of September 2024Welcome to 1101 Ingerson Ave, a charming and spacious 4-bedroom, 3-bathroom home with 1,828 sq ft of comfortable living space. This delightful residence offers a perfect blend of classic elegance and modern convenience, featuring hardwood floors throughout and an abundance of natural light. The upstairs level includes 3 well-appointed bedrooms and 2 full bathrooms. The cozy living room, complete with a fireplace, is ideal for gatherings or unwinding after a long day. Adjacent to the living room, the dedicated dining room is perfect for hosting dinner parties or enjoying meals. The bright and functional kitchen is designed to inspire culinary creativity, boasting granite countertops and stainless steel appliances. The downstairs level, with its separate entrance, offers a versatile space that includes a spacious bedroom or bonus room, a full bathroom, and a generous two-car garage. This setup provides added privacy and flexibility, making it perfect for a guest suite, home office, or potential rental unit. This home is ideally situated for easy access to public transportation, including the T Line, as well as US-101 and HWY 280 freeways. It's also conveniently located near schools, shops, restaurants, and parks, making it perfect for those seeking both comfort and connectivity.
Home Details
Home Type
- Single Family
Est. Annual Taxes
- $2,359
Year Built
- Built in 1953
Lot Details
- 2,247 Sq Ft Lot
- Back Yard Fenced
- Corner Lot
Parking
- 2 Car Attached Garage
- Side by Side Parking
- Garage Door Opener
Home Design
- Traditional Architecture
- Flat Roof Shape
- Wood Siding
- Stucco
Interior Spaces
- 1,828 Sq Ft Home
- 2-Story Property
- 1 Fireplace
- Double Pane Windows
- Bonus Room
Kitchen
- Double Oven
- Gas Cooktop
- Range Hood
- Dishwasher
- Granite Countertops
- Disposal
Flooring
- Wood
- Carpet
- Laminate
- Stone
- Tile
Bedrooms and Bathrooms
- Main Floor Bedroom
- 3 Full Bathrooms
- Low Flow Toliet
- Window or Skylight in Bathroom
Laundry
- Laundry in Garage
- Washer and Dryer Hookup
Home Security
- Carbon Monoxide Detectors
- Fire and Smoke Detector
Utilities
- Central Heating
- Gas Water Heater
Listing and Financial Details
- Assessor Parcel Number 4968-001
Map
Home Values in the Area
Average Home Value in this Area
Property History
| Date | Event | Price | Change | Sq Ft Price |
|---|---|---|---|---|
| 09/13/2024 09/13/24 | Sold | $1,100,000 | +10.2% | $602 / Sq Ft |
| 08/28/2024 08/28/24 | Pending | -- | -- | -- |
| 08/22/2024 08/22/24 | For Sale | $998,000 | -- | $546 / Sq Ft |
Tax History
| Year | Tax Paid | Tax Assessment Tax Assessment Total Assessment is a certain percentage of the fair market value that is determined by local assessors to be the total taxable value of land and additions on the property. | Land | Improvement |
|---|---|---|---|---|
| 2024 | $2,359 | $133,989 | $58,997 | $74,992 |
| 2023 | $2,313 | $131,364 | $57,841 | $73,523 |
| 2022 | $2,252 | $128,791 | $56,708 | $72,083 |
| 2021 | $2,207 | $126,267 | $55,597 | $70,670 |
| 2020 | $2,288 | $124,975 | $55,028 | $69,947 |
| 2019 | $2,166 | $122,526 | $53,950 | $68,576 |
| 2018 | $2,096 | $120,125 | $52,893 | $67,232 |
| 2017 | $1,115 | $61,660 | $16,100 | $45,560 |
| 2016 | $982 | $60,451 | $15,784 | $44,667 |
| 2015 | $967 | $59,544 | $15,547 | $43,997 |
| 2014 | $942 | $58,379 | $15,243 | $43,136 |
Mortgage History
| Date | Status | Loan Amount | Loan Type |
|---|---|---|---|
| Previous Owner | $750,000 | New Conventional | |
| Previous Owner | $465,000 | Unknown | |
| Previous Owner | $250,000 | Unknown |
Deed History
| Date | Type | Sale Price | Title Company |
|---|---|---|---|
| Grant Deed | -- | None Listed On Document | |
| Grant Deed | -- | Wfg National Title Insurance C | |
| Interfamily Deed Transfer | -- | -- |
Similar Homes in San Francisco, CA
Source: San Francisco Association of REALTORS® MLS
MLS Number: 424058648
APN: 4968-001






