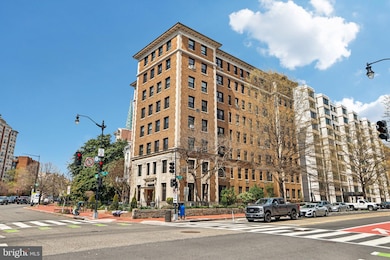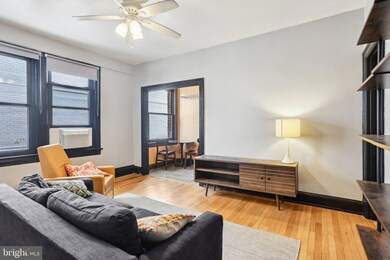
Estimated payment $1,813/month
Highlights
- Efficiency Studio
- Elevator
- Combination Dining and Living Room
- Thomson Elementary School Rated A-
- Level Entry For Accessibility
- 5-minute walk to The Park at CityCenter
About This Home
Discover city living at its best in this stunning studio at Wisteria Mansion in Logan Circle. Featuring beautiful hardwood floors, a ceiling fan, and a charming gallery kitchen with a breakfast nook, this condo offers enough space for sleeping, living, and dining. A convenient Murphy bed maximizes functionality. With a low condo fee of just $356, this well-maintained building is situated in a fantastic location close to shopping, dining, and entertainment. Enjoy easy access to multiple Metro lines, including Green, Yellow, Blue, Orange, and Silver. Don't miss this incredible opportunity!
Listing Agent
Ferid Azakov
Redfin Corporation

Property Details
Home Type
- Condominium
Est. Annual Taxes
- $1,754
Year Built
- Built in 1926
HOA Fees
- $356 Monthly HOA Fees
Parking
- On-Street Parking
Home Design
- Permanent Foundation
Interior Spaces
- 1 Full Bathroom
- 428 Sq Ft Home
- Property has 1 Level
- Ceiling Fan
- Combination Dining and Living Room
- Efficiency Studio
Kitchen
- Stove
- Microwave
- Dishwasher
Schools
- Thomson Elementary School
Utilities
- Window Unit Cooling System
- Radiator
Additional Features
- Level Entry For Accessibility
- Urban Location
Listing and Financial Details
- Tax Lot 2081
- Assessor Parcel Number 0315//2081
Community Details
Overview
- Association fees include common area maintenance, custodial services maintenance, exterior building maintenance, lawn maintenance, management, sewer, snow removal, trash, heat, reserve funds
- Mid-Rise Condominium
- Wisteria Mansion Condos
- Old City 2 Community
- Old City #2 Subdivision
Amenities
- Laundry Facilities
- Elevator
- Community Storage Space
Pet Policy
- Dogs and Cats Allowed
Map
About This Building
Home Values in the Area
Average Home Value in this Area
Tax History
| Year | Tax Paid | Tax Assessment Tax Assessment Total Assessment is a certain percentage of the fair market value that is determined by local assessors to be the total taxable value of land and additions on the property. | Land | Improvement |
|---|---|---|---|---|
| 2024 | $1,074 | $228,600 | $68,580 | $160,020 |
| 2023 | $1,084 | $226,250 | $67,870 | $158,380 |
| 2022 | $1,245 | $238,910 | $71,670 | $167,240 |
| 2021 | $1,206 | $231,560 | $69,470 | $162,090 |
| 2020 | $1,281 | $226,410 | $67,920 | $158,490 |
| 2019 | $1,235 | $220,090 | $66,030 | $154,060 |
| 2018 | $1,278 | $223,680 | $0 | $0 |
| 2017 | $1,255 | $220,070 | $0 | $0 |
| 2016 | $1,183 | $211,070 | $0 | $0 |
| 2015 | $1,078 | $204,950 | $0 | $0 |
| 2014 | $989 | $190,120 | $0 | $0 |
Property History
| Date | Event | Price | Change | Sq Ft Price |
|---|---|---|---|---|
| 04/03/2025 04/03/25 | For Sale | $235,000 | -13.3% | $549 / Sq Ft |
| 09/22/2017 09/22/17 | Sold | $271,000 | +0.7% | $633 / Sq Ft |
| 08/22/2017 08/22/17 | Pending | -- | -- | -- |
| 08/18/2017 08/18/17 | For Sale | $269,000 | -- | $629 / Sq Ft |
Deed History
| Date | Type | Sale Price | Title Company |
|---|---|---|---|
| Special Warranty Deed | $271,000 | District Title |
Mortgage History
| Date | Status | Loan Amount | Loan Type |
|---|---|---|---|
| Open | $243,900 | New Conventional | |
| Previous Owner | $183,600 | New Conventional | |
| Previous Owner | $175,000 | New Conventional | |
| Previous Owner | $22,000 | Stand Alone Second |
Similar Homes in the area
Source: Bright MLS
MLS Number: DCDC2191012
APN: 0315-2081
- 1125 12th St NW Unit 64
- 1125 12th St NW Unit 1
- 1111 11th St NW Unit 711
- 1111 11th St NW Unit 401
- 1111 11th St NW Unit 104
- 1010 Massachusetts Ave NW Unit 1009
- 1010 Massachusetts Ave NW Unit 805
- 1010 Massachusetts Ave NW Unit 211
- 1208 M St NW Unit 12
- 1208 M St NW Unit 11
- 1208 M St NW Unit 2
- 1208 M St NW Unit 21
- 1208 M St NW Unit 61
- 1208 M St NW Unit 51
- 1117 10th St NW Unit 906
- 1117 10th St NW Unit 1104
- 1117 10th St NW Unit 905
- 1109 M St NW Unit 1
- 1011 M St NW Unit 903
- 1205 10th St NW Unit B






