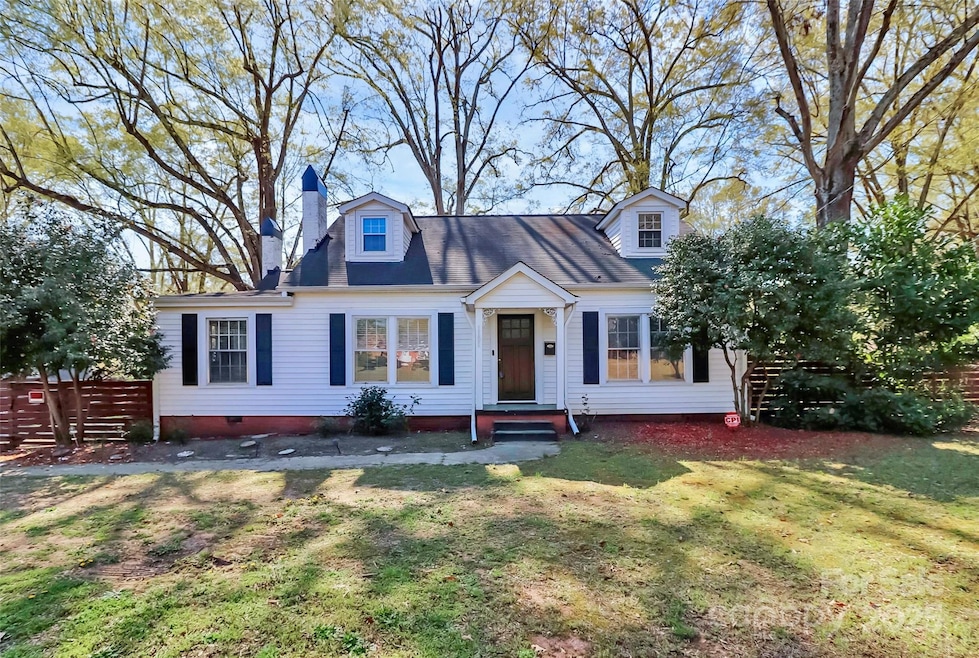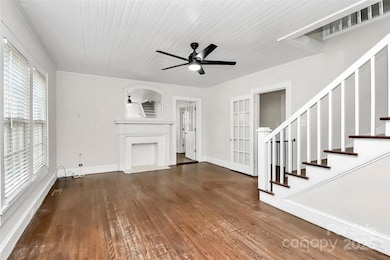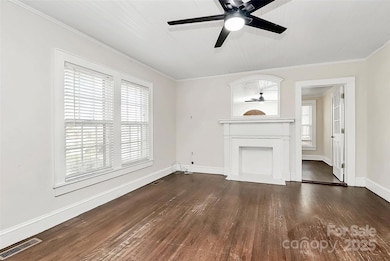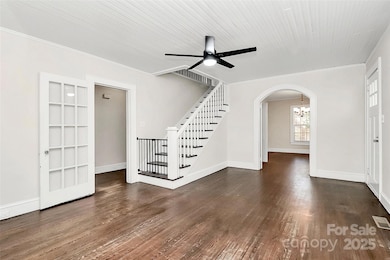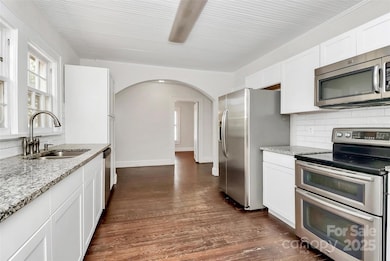
1101 Lancaster Ave Monroe, NC 28112
Estimated payment $2,115/month
Highlights
- Cape Cod Architecture
- Wooded Lot
- Double Oven
- Deck
- Wood Flooring
- 2 Car Detached Garage
About This Home
This beautiful Cape Cod, just outside Historic Downtown Monroe, is a fantastic opportunity! Previously used as a 4-bedroom home (with 2 bedrooms on each floor) by converting the Great Room into a bedroom. The spacious kitchen features a breakfast nook, stainless steel appliances, granite countertops, and subway tile. The dining room is large enough to seat 8. Charming details throughout, including hardwood floors, crown molding, and a clawfoot tub in the lower bath. The second-floor bath offers a vanity and new shower. Enjoy the privacy of a fully fenced backyard, complete with a fire pit and a back deck—perfect for entertaining! Additional highlights include a and worry-free basement/crawlspace with an intensive work and high-quality vapor barrier and French drainage around foundation. The detached garage features French doors, plus a shed, ample parking, and an unbeatable location. Don’t miss out...this gem won’t last long!
Listing Agent
EXP Realty LLC Rock Hill Brokerage Email: lara@larataylorteam.com License #244992

Home Details
Home Type
- Single Family
Est. Annual Taxes
- $1,928
Year Built
- Built in 1940
Lot Details
- Lot Dimensions are 110' x 136' x 111' x 135'
- Fenced
- Wooded Lot
- Property is zoned AQ5
Parking
- 2 Car Detached Garage
- 4 Open Parking Spaces
Home Design
- Cape Cod Architecture
- Brick Exterior Construction
- Vinyl Siding
Interior Spaces
- 1.5-Story Property
- Ceiling Fan
- Great Room with Fireplace
- Living Room with Fireplace
Kitchen
- Double Oven
- Electric Range
- Microwave
- Dishwasher
Flooring
- Wood
- Tile
- Vinyl
Bedrooms and Bathrooms
- 2 Full Bathrooms
Laundry
- Laundry Room
- Dryer
Basement
- Interior Basement Entry
- Sump Pump
- Crawl Space
Outdoor Features
- Deck
- Fire Pit
- Rear Porch
Schools
- Walter Bickett Elementary School
- Monroe Middle School
- Monroe High School
Utilities
- Forced Air Heating and Cooling System
- Heating System Uses Natural Gas
Listing and Financial Details
- Assessor Parcel Number 09-276-048
Map
Home Values in the Area
Average Home Value in this Area
Tax History
| Year | Tax Paid | Tax Assessment Tax Assessment Total Assessment is a certain percentage of the fair market value that is determined by local assessors to be the total taxable value of land and additions on the property. | Land | Improvement |
|---|---|---|---|---|
| 2024 | $1,928 | $176,800 | $12,900 | $163,900 |
| 2023 | $1,928 | $176,800 | $12,900 | $163,900 |
| 2022 | $1,928 | $176,800 | $12,900 | $163,900 |
| 2021 | $1,928 | $176,800 | $12,900 | $163,900 |
| 2020 | $1,435 | $106,470 | $15,170 | $91,300 |
| 2019 | $1,435 | $106,470 | $15,170 | $91,300 |
| 2018 | $656 | $106,470 | $15,170 | $91,300 |
| 2017 | $1,456 | $106,500 | $15,200 | $91,300 |
| 2016 | $1,427 | $105,470 | $15,170 | $90,300 |
| 2015 | $819 | $105,470 | $15,170 | $90,300 |
| 2014 | $1,485 | $121,760 | $18,970 | $102,790 |
Property History
| Date | Event | Price | Change | Sq Ft Price |
|---|---|---|---|---|
| 03/28/2025 03/28/25 | For Sale | $350,000 | +18.2% | $173 / Sq Ft |
| 08/22/2022 08/22/22 | Sold | $296,000 | -1.3% | $148 / Sq Ft |
| 07/21/2022 07/21/22 | For Sale | $300,000 | +1.4% | $150 / Sq Ft |
| 05/10/2022 05/10/22 | Off Market | $296,000 | -- | -- |
| 05/02/2022 05/02/22 | For Sale | $285,000 | -- | $143 / Sq Ft |
Deed History
| Date | Type | Sale Price | Title Company |
|---|---|---|---|
| Warranty Deed | $296,000 | None Listed On Document | |
| Warranty Deed | $120,000 | None Available | |
| Warranty Deed | -- | None Available | |
| Special Warranty Deed | -- | None Available | |
| Trustee Deed | $126,264 | None Available | |
| Warranty Deed | $125,000 | -- | |
| Warranty Deed | $82,000 | -- |
Mortgage History
| Date | Status | Loan Amount | Loan Type |
|---|---|---|---|
| Open | $290,638 | FHA | |
| Previous Owner | $117,826 | FHA | |
| Previous Owner | $25,000 | New Conventional | |
| Previous Owner | $75,048 | FHA | |
| Previous Owner | $125,000 | Unknown | |
| Previous Owner | $89,200 | Unknown |
Similar Homes in Monroe, NC
Source: Canopy MLS (Canopy Realtor® Association)
MLS Number: 4223928
APN: 09-276-048
- 1102 Oak Hill Dr
- 302 S College St
- 1002 Kingswood Dr
- 113 S College St
- 116 S Westover Dr
- 110 S Westover Dr
- 203 S Washington St
- 1022 Parker St
- 903 W Franklin St
- 111 S Washington St
- 1312 Kensington Place
- 1805 Lexington Ave
- 1500 Griffith Rd
- 405 S Church St
- 000 Crowell St W
- 600 Hunley St
- 771 Maurice St
- 609 McCarten St
- 322 E Houston St
- 1332 Secrest Commons Dr
