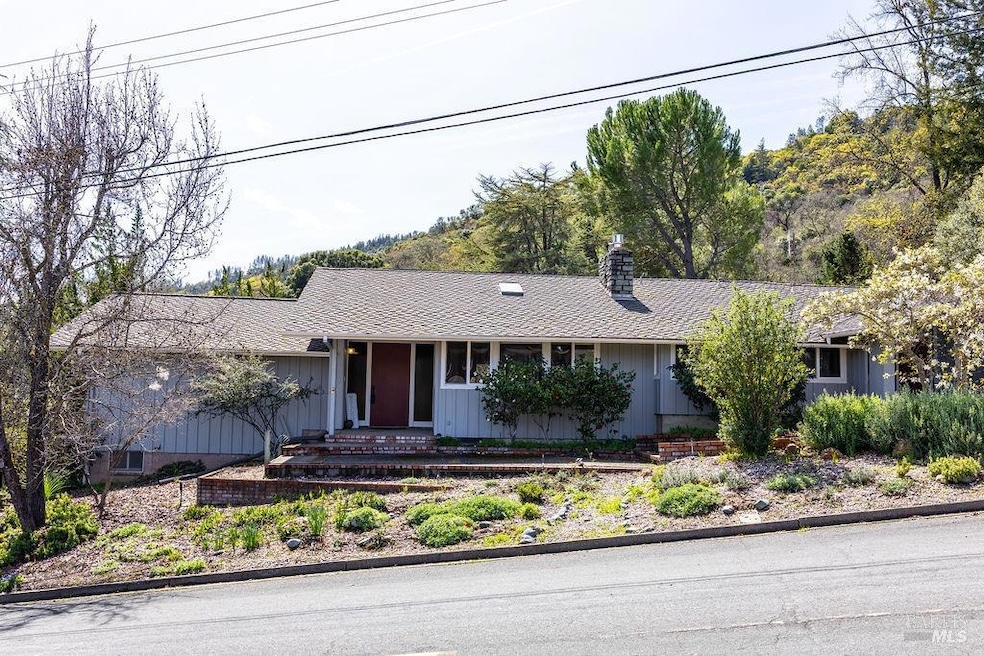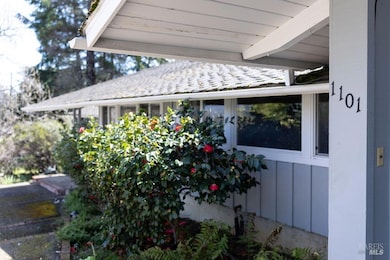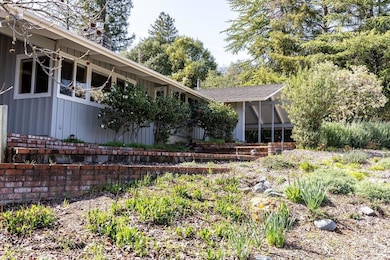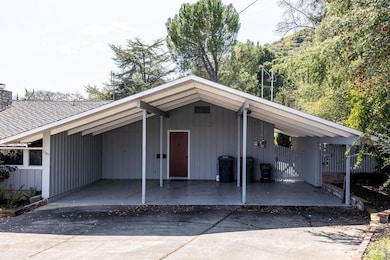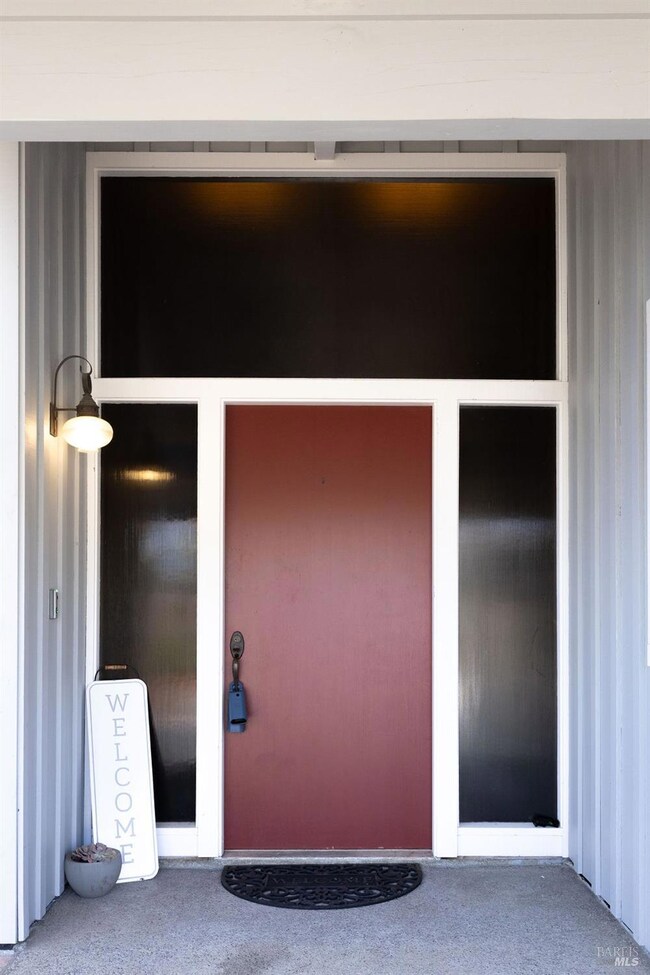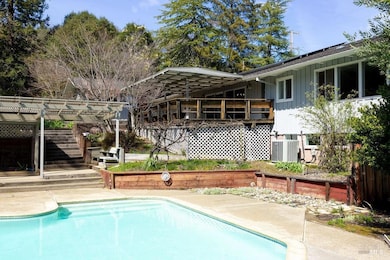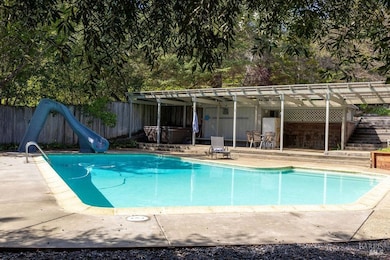
Estimated payment $5,226/month
Highlights
- On Golf Course
- Solar Power System
- Deck
- Cabana
- Built-In Refrigerator
- Living Room with Fireplace
About This Home
Located in one of Ukiah's most desirable neighborhoods, this home offers stunning views of the Ukiah Valley Golf Course and surrounding mountains. Just a short walk from the Ukiah Municipal Pool and Todd Grove Park, this location blends convenience and tranquility. This mid-century modern home offers a perfect foundation for a renovation, or you can enjoy its original charm with features like true wood floors and soaring vaulted ceilings. Situated on the 4th fairway of the golf course, the expansive ranch home spans approximately 2,736 square feet and includes 3 bedrooms, 2 full bathrooms, 2 half-bathrooms, and a full basement. The inviting living spaces include a wet bar, multiple fireplaces, and open-beam vaulted ceilings with skylights. Large windows throughout the home let the natural light fill the home, with views of beautiful established landscaping. Outdoors, the backyard is a retreat, with a pergola, in-ground pool, hot tub, and a deck/patio to enjoy the gardens and mountain views. Additional living space in the basement provides room for a game room, workshop, or storage. A built-in generator and owned solar panels add peace of mind. Situated in a serene Westside Ukiah neighborhood, this property offers an exceptional lifestyle and could easily become your dream home!
Home Details
Home Type
- Single Family
Year Built
- Built in 1963
Lot Details
- 0.4 Acre Lot
- On Golf Course
- Wood Fence
- Chain Link Fence
- Landscaped
Property Views
- Golf Course
- Hills
Home Design
- Concrete Foundation
- Block Foundation
- Frame Construction
- Composition Roof
- Wood Siding
Interior Spaces
- 2,736 Sq Ft Home
- 1-Story Property
- Wet Bar
- Beamed Ceilings
- Cathedral Ceiling
- Wood Burning Fireplace
- Stone Fireplace
- Brick Fireplace
- Living Room with Fireplace
- 2 Fireplaces
- Family or Dining Combination
- Den
- Storage
- Partial Basement
Kitchen
- Walk-In Pantry
- Range Hood
- Microwave
- Built-In Refrigerator
- Dishwasher
- Tile Countertops
- Disposal
Flooring
- Wood
- Carpet
- Linoleum
- Tile
- Vinyl
Bedrooms and Bathrooms
- 3 Bedrooms
- Bathroom on Main Level
- Dual Sinks
- Bathtub with Shower
- Separate Shower
- Window or Skylight in Bathroom
Laundry
- Laundry Room
- Laundry on main level
- Sink Near Laundry
- 220 Volts In Laundry
- Gas Dryer Hookup
Parking
- 3 Car Attached Garage
- 2 Open Parking Spaces
- 3 Carport Spaces
- No Garage
Eco-Friendly Details
- Solar Power System
Pool
- Cabana
- In Ground Pool
- Spa
- Gunite Pool
Outdoor Features
- Deck
- Covered patio or porch
Utilities
- Central Heating and Cooling System
- Heating System Uses Natural Gas
- Power Generator
- Natural Gas Connected
- Gas Water Heater
- High Speed Internet
- Internet Available
- Cable TV Available
Listing and Financial Details
- Assessor Parcel Number 001-410-50-00
Map
Home Values in the Area
Average Home Value in this Area
Property History
| Date | Event | Price | Change | Sq Ft Price |
|---|---|---|---|---|
| 04/08/2025 04/08/25 | Price Changed | $794,000 | -0.6% | $290 / Sq Ft |
| 03/20/2025 03/20/25 | For Sale | $799,000 | -- | $292 / Sq Ft |
Similar Homes in Ukiah, CA
Source: Bay Area Real Estate Information Services (BAREIS)
MLS Number: 325023591
- 626 Park Blvd
- 831 Cypress Ave
- 1675 Low Gap Rd
- 433 Park Blvd
- 726 Grove Ave
- 735 Grove Ave
- 1651 Low Gap Rd
- 209 Park Ct
- 504 Low Gap Rd
- 1094 W Standley St
- 619 Grove Ave
- 711 Willow Ave
- 1129 W Standley St
- 395 N Spring St
- 1171 N Bush St
- 1024 W Perkins St
- 402 Grove Ave
- 512 Capps Ln
- 202 Magnolia St
- 726 N Oak St
