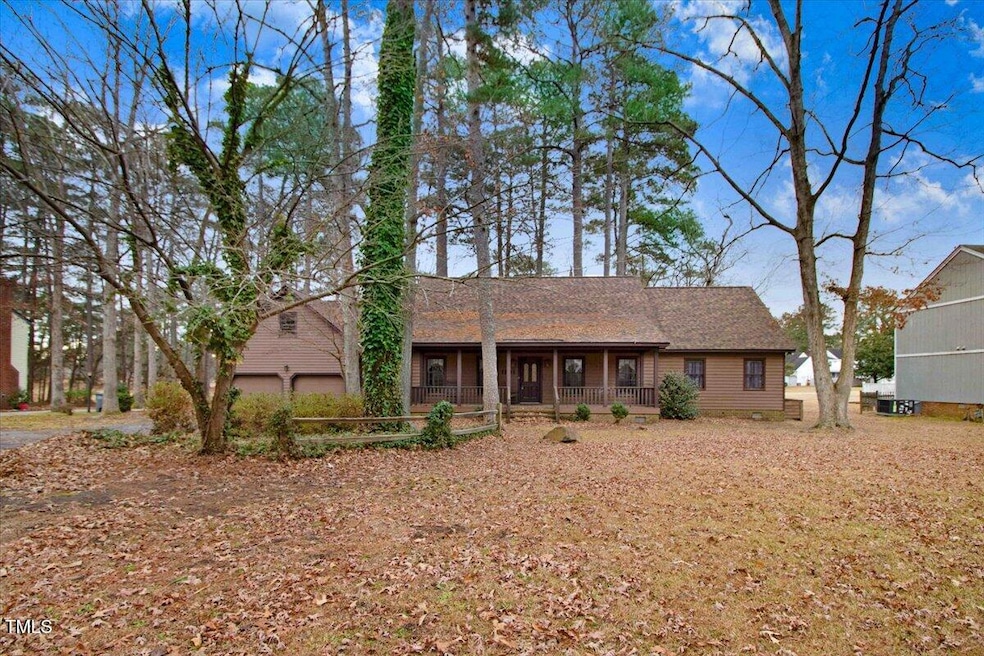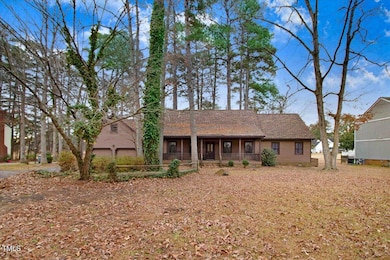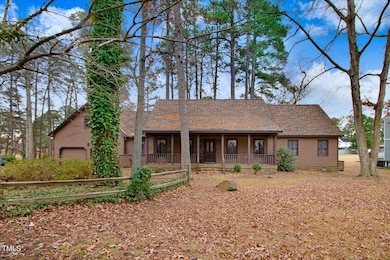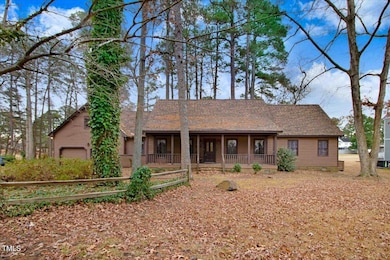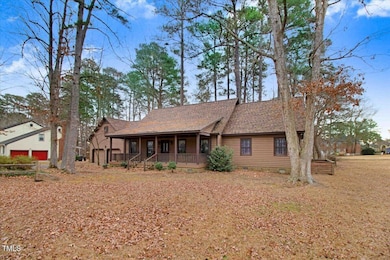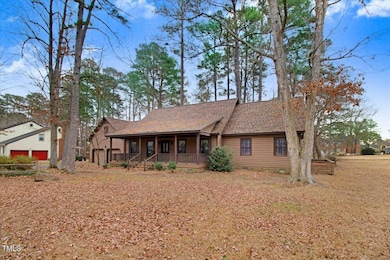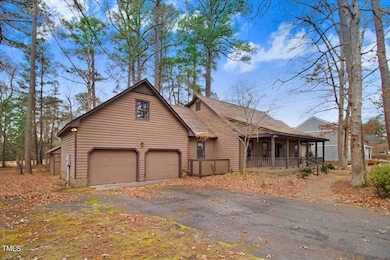
1101 Mashie Ln Rocky Mount, NC 27804
Highlights
- Cape Cod Architecture
- Main Floor Primary Bedroom
- Breakfast Room
- Recreation Room
- No HOA
- 2 Car Attached Garage
About This Home
As of April 2025Lots of Room to grow! Has over 3600 sq feet of living space. 4 bedrooms, 4 bathrooms and a bonus room above the garage. Formal Dining and Formal Living room. Eat in Kitchen with large laundry room. Primary bedroom on Main Floor. Workshop with Mini split. Home SOLD as is - Seller will not make any repairs.
Last Buyer's Agent
Non Member
Non Member Office
Home Details
Home Type
- Single Family
Est. Annual Taxes
- $1,885
Year Built
- Built in 1980
Lot Details
- 0.4 Acre Lot
Parking
- 2 Car Attached Garage
- 2 Open Parking Spaces
Home Design
- Cape Cod Architecture
- Brick Exterior Construction
- Brick Foundation
- Raised Foundation
- Shingle Roof
- Wood Siding
Interior Spaces
- 3,670 Sq Ft Home
- 2-Story Property
- Family Room
- Living Room
- Breakfast Room
- Dining Room
- Recreation Room
- Bonus Room
- Basement
- Crawl Space
- Laundry Room
Flooring
- Carpet
- Tile
- Vinyl
Bedrooms and Bathrooms
- 4 Bedrooms
- Primary Bedroom on Main
- 4 Full Bathrooms
- Primary bathroom on main floor
Schools
- M B Hubbard Elementary School
- Red Oak Middle School
- Northern Nash High School
Utilities
- Cooling Available
- Central Heating
Community Details
- No Home Owners Association
- Northgreen Village Subdivision
Listing and Financial Details
- Assessor Parcel Number 385107595197
Map
Home Values in the Area
Average Home Value in this Area
Property History
| Date | Event | Price | Change | Sq Ft Price |
|---|---|---|---|---|
| 04/01/2025 04/01/25 | Sold | $261,000 | -13.0% | $71 / Sq Ft |
| 02/25/2025 02/25/25 | Pending | -- | -- | -- |
| 02/09/2025 02/09/25 | For Sale | $300,000 | -- | $82 / Sq Ft |
Tax History
| Year | Tax Paid | Tax Assessment Tax Assessment Total Assessment is a certain percentage of the fair market value that is determined by local assessors to be the total taxable value of land and additions on the property. | Land | Improvement |
|---|---|---|---|---|
| 2024 | $1,885 | $204,320 | $40,230 | $164,090 |
| 2023 | $1,369 | $204,320 | $0 | $0 |
| 2022 | $1,400 | $204,320 | $40,230 | $164,090 |
| 2021 | $1,369 | $204,320 | $40,230 | $164,090 |
| 2020 | $1,369 | $204,320 | $40,230 | $164,090 |
| 2019 | $1,369 | $204,320 | $40,230 | $164,090 |
| 2018 | $1,369 | $204,320 | $0 | $0 |
| 2017 | $1,369 | $204,320 | $0 | $0 |
| 2015 | $1,505 | $224,684 | $0 | $0 |
| 2014 | $1,303 | $224,684 | $0 | $0 |
Mortgage History
| Date | Status | Loan Amount | Loan Type |
|---|---|---|---|
| Open | $247,950 | New Conventional | |
| Previous Owner | $247,920 | VA |
Deed History
| Date | Type | Sale Price | Title Company |
|---|---|---|---|
| Warranty Deed | $261,000 | None Listed On Document |
Similar Homes in Rocky Mount, NC
Source: Doorify MLS
MLS Number: 10075585
APN: 3851-07-59-5197
- 1308 Drivers Cir
- 1129 Mashie Ln
- 1100 Cardinals Knob
- 1141 Mashie Ln
- 108 Birdie Ct
- 1110 Compass Creek Dr
- 1132 Niblick Dr
- 108 Teal Ct
- 1613 Shamrock Ln
- 0 Fenner Rd
- 105 Ambergate Ct
- 112 Ambergate Ct
- 109 Ambergate Ct
- 133 Ambergate Ct
- 132 Ambergate Ct
- 136 Ambergate Ct
- 1152 Freer Dr
- 1709 Shamrock Ln
- 121 Ambergate Ct
- 117 Ambergate Ct
