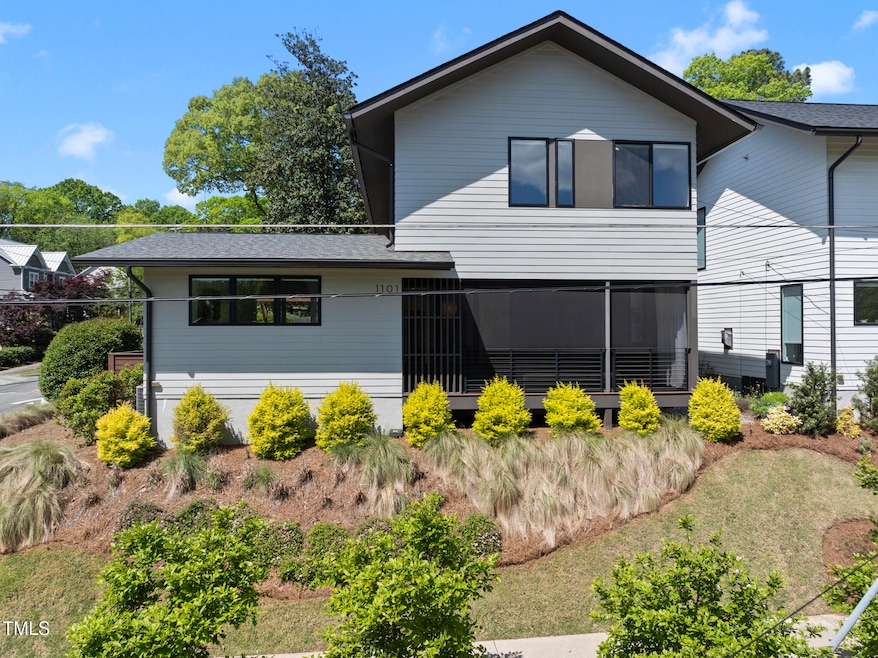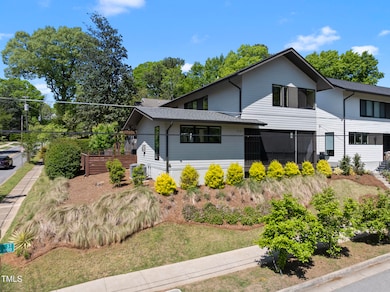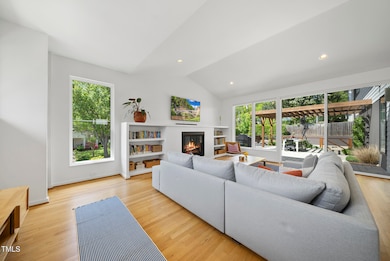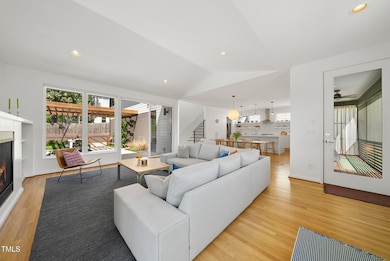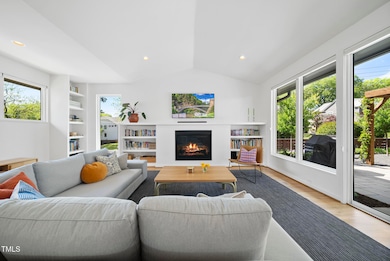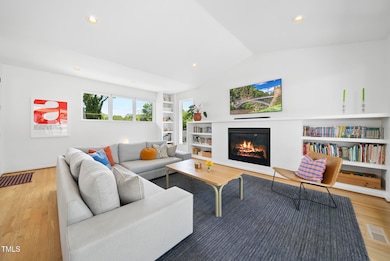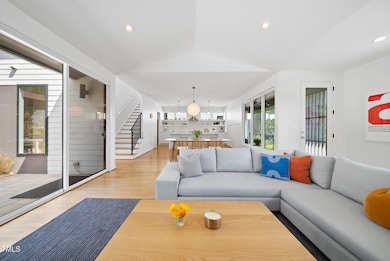
1101 Norris St Raleigh, NC 27604
Mordecai NeighborhoodEstimated payment $6,255/month
Highlights
- Very Popular Property
- Contemporary Architecture
- Wood Flooring
- Conn Elementary Rated A-
- Vaulted Ceiling
- Bonus Room
About This Home
This well-crafted home in East Mordecai is minutes from downtown Raleigh and walking distance to parks, restaurants, nightlife, and retail. Designed by In Situ Studio and meticulously maintained, it features an abundance of natural light, vaulted ceilings, and hardwood floors throughout. The first floor features a wide open floor plan, including a beautiful kitchen with a waterfall island and induction oven, a pantry and laundry room with ample open shelving for storage, and a living room with large sliding glass doors and a gas fireplace. It's easy to enjoy outdoor living in this home with a fully screened in front porch, and a backyard outdoor space redesigned in 2023, including a new pergola and ceiling fan. The terraced backyard also features multiple seating areas and beautifully landscaped gardens. An attached 2-car garage is a hidden bonus in the back of the home. The second floor includes a spacious master ensuite with a large walk-in closet. Two additional bedrooms along with a second full bathroom are just down the hall, followed by a generously-sized den/office/playroom. This home is not to be missed!
Home Details
Home Type
- Single Family
Est. Annual Taxes
- $8,089
Year Built
- Built in 2018
Lot Details
- 5,227 Sq Ft Lot
- Fenced Yard
- Wood Fence
- Wire Fence
- Landscaped
- Corner Lot
- Rectangular Lot
- Irrigation Equipment
- Garden
Parking
- 2 Car Attached Garage
- On-Street Parking
- Off-Street Parking
Home Design
- Contemporary Architecture
- Block Foundation
- Architectural Shingle Roof
- Vertical Siding
Interior Spaces
- 2,383 Sq Ft Home
- 2-Story Property
- Plumbed for Central Vacuum
- Built-In Features
- Smooth Ceilings
- Vaulted Ceiling
- Ceiling Fan
- Gas Log Fireplace
- Sliding Doors
- Entrance Foyer
- Living Room with Fireplace
- Dining Room
- Bonus Room
- Utility Room
Kitchen
- Electric Oven
- Induction Cooktop
- Range Hood
- Dishwasher
- Stainless Steel Appliances
- Kitchen Island
- Quartz Countertops
- Disposal
Flooring
- Wood
- Tile
Bedrooms and Bathrooms
- 3 Bedrooms
- Walk-In Closet
- Private Water Closet
- Walk-in Shower
Laundry
- Laundry Room
- Dryer
- Washer
Outdoor Features
- Patio
- Front Porch
Schools
- Conn Elementary School
- Oberlin Middle School
- Broughton High School
Utilities
- Dehumidifier
- Forced Air Zoned Cooling and Heating System
- Heat Pump System
- Tankless Water Heater
Community Details
- No Home Owners Association
Listing and Financial Details
- Assessor Parcel Number 1714036894
Map
Home Values in the Area
Average Home Value in this Area
Tax History
| Year | Tax Paid | Tax Assessment Tax Assessment Total Assessment is a certain percentage of the fair market value that is determined by local assessors to be the total taxable value of land and additions on the property. | Land | Improvement |
|---|---|---|---|---|
| 2024 | $8,089 | $929,056 | $369,000 | $560,056 |
| 2023 | $7,498 | $686,022 | $237,500 | $448,522 |
| 2022 | $6,966 | $686,022 | $237,500 | $448,522 |
| 2021 | $6,695 | $686,022 | $237,500 | $448,522 |
| 2020 | $6,573 | $686,022 | $237,500 | $448,522 |
| 2019 | $6,028 | $520,120 | $124,000 | $396,120 |
| 2018 | $1,355 | $124,000 | $124,000 | $0 |
Property History
| Date | Event | Price | Change | Sq Ft Price |
|---|---|---|---|---|
| 04/22/2025 04/22/25 | For Sale | $999,900 | -- | $420 / Sq Ft |
Deed History
| Date | Type | Sale Price | Title Company |
|---|---|---|---|
| Warranty Deed | $715,000 | None Available | |
| Warranty Deed | $178,000 | -- |
Mortgage History
| Date | Status | Loan Amount | Loan Type |
|---|---|---|---|
| Open | $510,400 | New Conventional | |
| Closed | $556,000 | New Conventional | |
| Previous Owner | $42,500 | Construction | |
| Previous Owner | $176,000 | Unknown | |
| Previous Owner | $178,000 | Purchase Money Mortgage |
Similar Homes in Raleigh, NC
Source: Doorify MLS
MLS Number: 10090963
APN: 1714.13-03-6894-000
- 711 Virginia Ave
- 1000 Norris St
- 269 Brookside Dr
- 299 Brookside Dr
- 341 Brookside Dr
- 287 Brookside Dr
- 291 Brookside Dr
- 242 Brookside Dr
- 248 Brookside Dr
- 1203 Brookside Dr
- 604 Edmund St
- 516 Edgecreek Ct
- 512 Edgecreek Ct
- 513 Edgecreek Ct
- 515 Edgecreek Ct
- 517 Edgecreek Ct
- 622 Glascock St
- 632 E Franklin St
- 1308 Wake Forest Rd
- 1115 Wake Forest Rd Unit B
