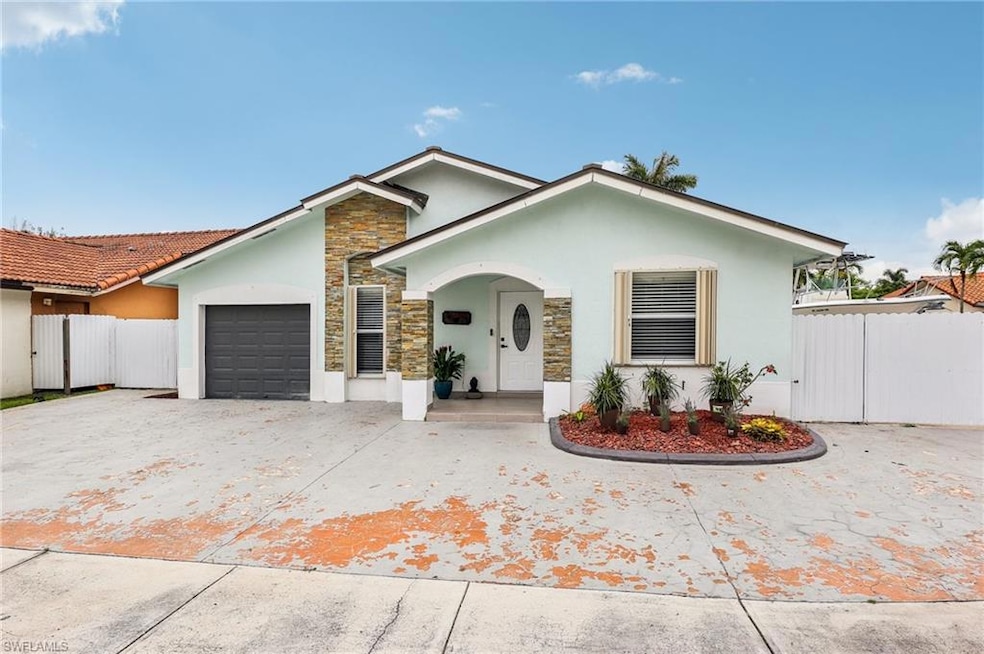
Highlights
- Concrete Pool
- RV or Boat Storage in Community
- Den
- Marjory Stoneman Douglas Elementary School Rated A-
- Cathedral Ceiling
- Shutters
About This Home
As of September 2024This beautifully updated ranch home offers 4 spacious bedrooms, plus a versatile 5th room perfect for a den or home office. Located in a prime area convenient to shopping, restaurants, and major highways, this property combines comfort, style, and convenience. Step into bright, spacious rooms that create a warm and inviting atmosphere. The open floor plan seamlessly connects the living areas, making it perfect for entertaining and family gatherings. The heart of the home is the stunning eat-in kitchen, featuring an abundance of cabinets and counter space. Enjoy the large island for casual dining and meal prep, along with a dedicated coffee bar area to start your mornings right. Retreat to the master bedroom ensuite, which boasts French doors leading to a private back patio. This serene outdoor space includes a sparkling pool and ample room for outdoor entertainment, perfect for summer barbecues and relaxing evenings. With four spacious bedrooms and an additional room that can serve as a den or home office, this home is designed to meet your evolving needs. Enjoy plenty of parking space, ensuring convenience for you and your guests. Situated close to shopping, restaurants, and major area highways, this home offers the perfect blend of suburban tranquility and urban accessibility.
Don't miss the opportunity to own this exceptional property. Schedule a viewing today and experience the comfort and convenience of this stunning ranch home!
Last Agent to Sell the Property
Premiere Plus Realty Company License #NAPLES-679502057

Home Details
Home Type
- Single Family
Est. Annual Taxes
- $4,151
Year Built
- Built in 1997
Lot Details
- 6,273 Sq Ft Lot
- East Facing Home
- Fenced
Parking
- 1 Car Attached Garage
Home Design
- Concrete Block With Brick
- Metal Roof
- Stucco
Interior Spaces
- 1,681 Sq Ft Home
- 1-Story Property
- Cathedral Ceiling
- Shutters
- Single Hung Windows
- Den
- Vinyl Flooring
Kitchen
- Eat-In Kitchen
- Kitchen Island
Bedrooms and Bathrooms
- 4 Bedrooms
- 2 Full Bathrooms
- Bidet
- Shower Only
Pool
- Concrete Pool
- In Ground Pool
Utilities
- Central Heating and Cooling System
- Tankless Water Heater
- Cable TV Available
Community Details
- RV or Boat Storage in Community
Listing and Financial Details
- Assessor Parcel Number 30-3952-031-0080
Map
Home Values in the Area
Average Home Value in this Area
Property History
| Date | Event | Price | Change | Sq Ft Price |
|---|---|---|---|---|
| 09/11/2024 09/11/24 | Sold | $740,000 | -1.3% | $440 / Sq Ft |
| 08/10/2024 08/10/24 | Pending | -- | -- | -- |
| 08/01/2024 08/01/24 | Price Changed | $749,999 | -6.3% | $446 / Sq Ft |
| 07/12/2024 07/12/24 | For Sale | $799,999 | -- | $476 / Sq Ft |
Tax History
| Year | Tax Paid | Tax Assessment Tax Assessment Total Assessment is a certain percentage of the fair market value that is determined by local assessors to be the total taxable value of land and additions on the property. | Land | Improvement |
|---|---|---|---|---|
| 2024 | $4,152 | $252,767 | -- | -- |
| 2023 | $4,152 | $245,405 | $0 | $0 |
| 2022 | $4,013 | $238,258 | $0 | $0 |
| 2021 | $3,935 | $231,319 | $0 | $0 |
| 2020 | $3,891 | $228,126 | $0 | $0 |
| 2019 | $3,809 | $222,998 | $0 | $0 |
| 2018 | $3,599 | $218,841 | $0 | $0 |
| 2017 | $3,632 | $214,340 | $0 | $0 |
| 2016 | $3,520 | $209,932 | $0 | $0 |
| 2015 | $3,584 | $208,473 | $0 | $0 |
| 2014 | -- | $206,819 | $0 | $0 |
Mortgage History
| Date | Status | Loan Amount | Loan Type |
|---|---|---|---|
| Open | $703,000 | New Conventional | |
| Previous Owner | $230,400 | Unknown | |
| Previous Owner | $186,000 | Unknown | |
| Previous Owner | $112,400 | New Conventional |
Deed History
| Date | Type | Sale Price | Title Company |
|---|---|---|---|
| Warranty Deed | $740,000 | Title Plus | |
| Warranty Deed | $288,000 | Keystone Title & Escrow Inc | |
| Warranty Deed | -- | -- | |
| Quit Claim Deed | $180,000 | -- | |
| Quit Claim Deed | $15,000 | -- | |
| Warranty Deed | $149,900 | -- |
Similar Homes in the area
Source: Naples Area Board of REALTORS®
MLS Number: 224058154
APN: 30-3952-031-0080
- 12677 NW 10th Trail
- 12665 NW 9th Ln
- 13021 NW 11th Terrace
- 12662 NW 8th Trail
- 12676 NW 7th Ln
- 1183 NW 124th Ave Unit 2205
- 723 NW 128th Ct
- 13241 NW 10th St
- 862 NW 132nd Ct
- 1138 NW 124th Ave Unit 2301
- 881 NW 132nd Place
- 13277 NW 10th St
- 1195 NW 124th Ave Unit 2202
- 1199 NW 124th Ave Unit 2201
- 1133 NW 133rd Ct
- 12355 NW 7th Ln
- 982 NW 133rd Ct
- 880 NW 133rd Ave
- 981 NW 134th Ave
- 942 NW 133rd Ct
