
1101 Oakside Ct Raleigh, NC 27609
North Ridge NeighborhoodEstimated payment $2,757/month
Highlights
- Two Primary Bedrooms
- Open Floorplan
- Cathedral Ceiling
- Millbrook High School Rated A-
- Property is near public transit
- Engineered Wood Flooring
About This Home
Located in the desirable North Ridge Villa Estates, this phenomenal 4-bed, 2.5-bath ranch home offers the perfect combination of comfort, accessibility, and versatility. Situated on a quiet cul-de-sac in an established and peaceful community, the one-story living plan provides ease and convenience, while the in-law suite/bonus room offers additional space to fit your lifestyle needs. You'll love the charming fenced backyard, complete with a spacious brick patio, perfect for relaxing mornings with coffee or hosting evening gatherings.Step inside to discover a bright and open floor plan, ideal for both entertaining guests and enjoying cozy family moments. The masonry gas log fireplace adds a touch of warmth and charm to the living area. The kitchen and all baths feature granite countertops, with updated lighting and fresh paint throughout. The sunny breakfast room with a bay window enhances the home's inviting feel. Recent upgrades include new vinyl siding (2023) and new HVAC (2022) for peace of mind.Experience the charm of quiet living while being just steps from top-tier shopping, dining, a gym, banking, a public park, and cleaners. This prime location offers the perfect balance of privacy and convenience, with easy access to major roads and medical care. Enjoy a walkable lifestyle with sidewalks leading to Sutton Square, North Ridge Shopping Center, and Millbrook Park & Tennis Center. Plus, North Hills—one of Raleigh's premier destinations for entertainment, shopping, and restaurants—is just an 8-minute drive away! Don't miss this rare opportunity to enjoy the best of both worlds in one of North Raleigh's most sought-after communities!
Home Details
Home Type
- Single Family
Est. Annual Taxes
- $3,670
Year Built
- Built in 1984 | Remodeled in 1995
Lot Details
- 10,019 Sq Ft Lot
- Landscaped
- Back Yard Fenced and Front Yard
Home Design
- Shingle Roof
- Vinyl Siding
Interior Spaces
- 1,882 Sq Ft Home
- 1-Story Property
- Open Floorplan
- Cathedral Ceiling
- Ceiling Fan
- Recessed Lighting
- Blinds
- Bay Window
- Entrance Foyer
- Family Room with Fireplace
- Dining Room
- Storage
- Laundry in multiple locations
- Neighborhood Views
- Basement
- Crawl Space
- Pull Down Stairs to Attic
- Prewired Security
Kitchen
- Eat-In Kitchen
- Self-Cleaning Oven
- Free-Standing Electric Range
- Microwave
- Plumbed For Ice Maker
- Dishwasher
- Stainless Steel Appliances
- Granite Countertops
Flooring
- Engineered Wood
- Carpet
- Laminate
- Vinyl
Bedrooms and Bathrooms
- 4 Bedrooms
- Double Master Bedroom
- In-Law or Guest Suite
- 2 Full Bathrooms
- Bathtub with Shower
Parking
- 2 Parking Spaces
- Private Driveway
- 2 Open Parking Spaces
Outdoor Features
- Outdoor Storage
- Rain Gutters
- Porch
Location
- Property is near public transit
- Property is near a golf course
Schools
- Millbrook Elementary School
- East Millbrook Middle School
- Millbrook High School
Horse Facilities and Amenities
- Grass Field
Utilities
- Forced Air Heating and Cooling System
- Water Heater
- Cable TV Available
Community Details
- No Home Owners Association
- North Ridge Villas Estates Subdivision
Listing and Financial Details
- Assessor Parcel Number 1717311206
Map
Home Values in the Area
Average Home Value in this Area
Tax History
| Year | Tax Paid | Tax Assessment Tax Assessment Total Assessment is a certain percentage of the fair market value that is determined by local assessors to be the total taxable value of land and additions on the property. | Land | Improvement |
|---|---|---|---|---|
| 2024 | $3,670 | $420,278 | $180,000 | $240,278 |
| 2023 | $2,925 | $266,550 | $78,400 | $188,150 |
| 2022 | $2,719 | $266,550 | $78,400 | $188,150 |
| 2021 | $2,614 | $266,550 | $78,400 | $188,150 |
| 2020 | $2,566 | $266,550 | $78,400 | $188,150 |
| 2019 | $2,670 | $228,655 | $85,000 | $143,655 |
| 2018 | $0 | $196,525 | $85,000 | $111,525 |
| 2017 | $2,064 | $196,525 | $85,000 | $111,525 |
| 2016 | $2,022 | $196,525 | $85,000 | $111,525 |
| 2015 | $1,885 | $180,086 | $68,000 | $112,086 |
| 2014 | $1,788 | $180,086 | $68,000 | $112,086 |
Property History
| Date | Event | Price | Change | Sq Ft Price |
|---|---|---|---|---|
| 03/28/2025 03/28/25 | For Sale | $440,000 | -- | $234 / Sq Ft |
Deed History
| Date | Type | Sale Price | Title Company |
|---|---|---|---|
| Warranty Deed | $237,000 | None Available | |
| Trustee Deed | $175,000 | None Available | |
| Trustee Deed | $175,000 | None Available | |
| Warranty Deed | -- | None Available | |
| Deed | -- | None Available | |
| Warranty Deed | $179,000 | -- |
Mortgage History
| Date | Status | Loan Amount | Loan Type |
|---|---|---|---|
| Open | $153,000 | New Conventional | |
| Closed | $189,600 | New Conventional | |
| Previous Owner | $210,720 | VA | |
| Previous Owner | $215,173 | VA | |
| Previous Owner | $204,499 | VA | |
| Previous Owner | $201,236 | VA | |
| Previous Owner | $191,550 | VA | |
| Previous Owner | $184,907 | VA | |
| Previous Owner | $147,200 | Unknown | |
| Previous Owner | $27,600 | Credit Line Revolving | |
| Previous Owner | $32,000 | Credit Line Revolving | |
| Previous Owner | $158,381 | Unknown |
Similar Homes in Raleigh, NC
Source: Doorify MLS
MLS Number: 10084613
APN: 1717.18-31-1206-000
- 6369 New Market Way
- 6312 New Market Way
- 6423 New Market Way Unit 6423
- 6409 New Market Way
- 6469 New Market Way
- 1503 Nature Ct
- 6525 New Market Way Unit 6525
- 6543 New Market Way Unit 6543
- 6417 Meadow View Dr
- 6414 Meadow View Dr
- 6805 Greystone Dr
- 1309 Briar Patch Ln
- 1400 Hedgelawn Way
- 1526 Woodcroft Dr
- 1515 Edgeside Ct
- 5804 Falls of Neuse Rd Unit E
- 5804 Falls of Neuse Rd Unit D
- 1700 Fordyce Ct
- 5816 Old Forge Cir
- 5917 Sentinel Dr
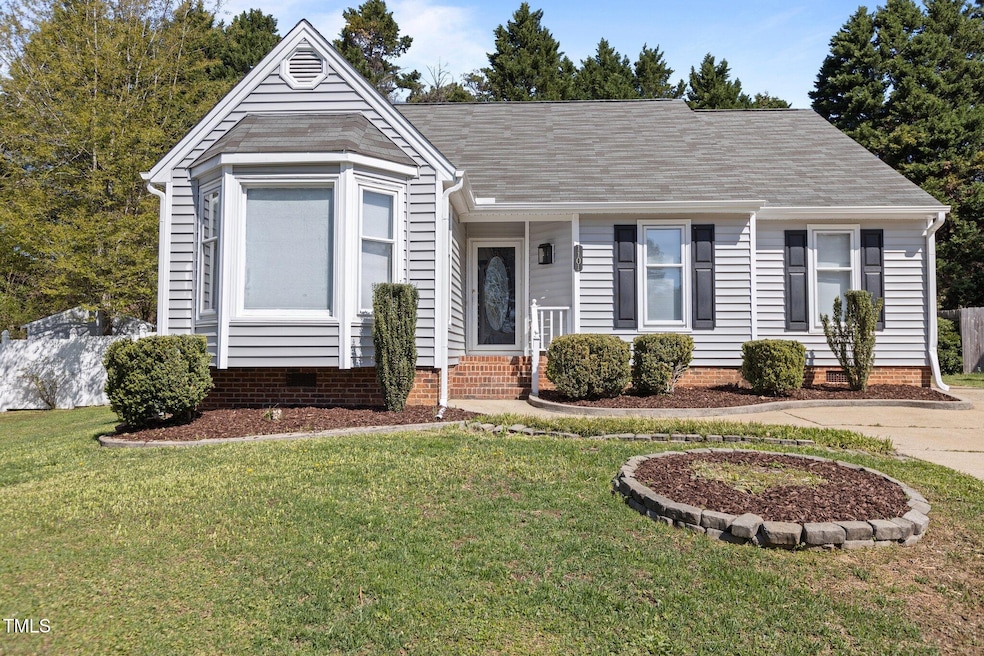
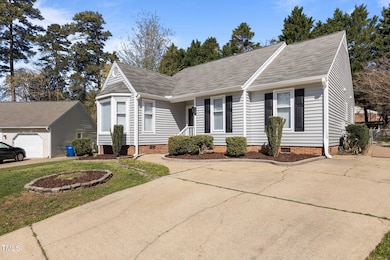
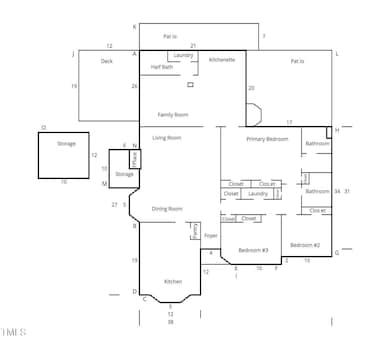
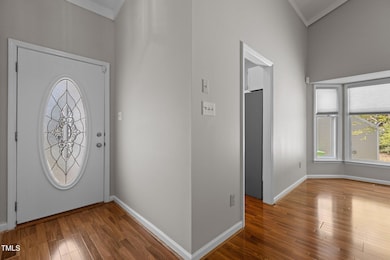
![16-web-or-mls-2N6A0334[1]](https://images.homes.com/listings/214/2286334524-405600591/1101-oakside-ct-raleigh-nc-buildingphoto-5.jpg)
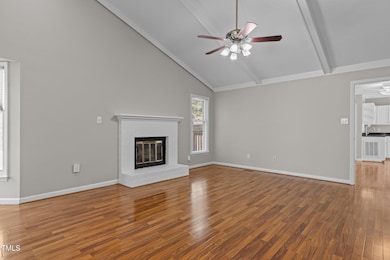
![17-web-or-mls-2N6A0337[1]](https://images.homes.com/listings/214/4486334524-405600591/1101-oakside-ct-raleigh-nc-buildingphoto-7.jpg)