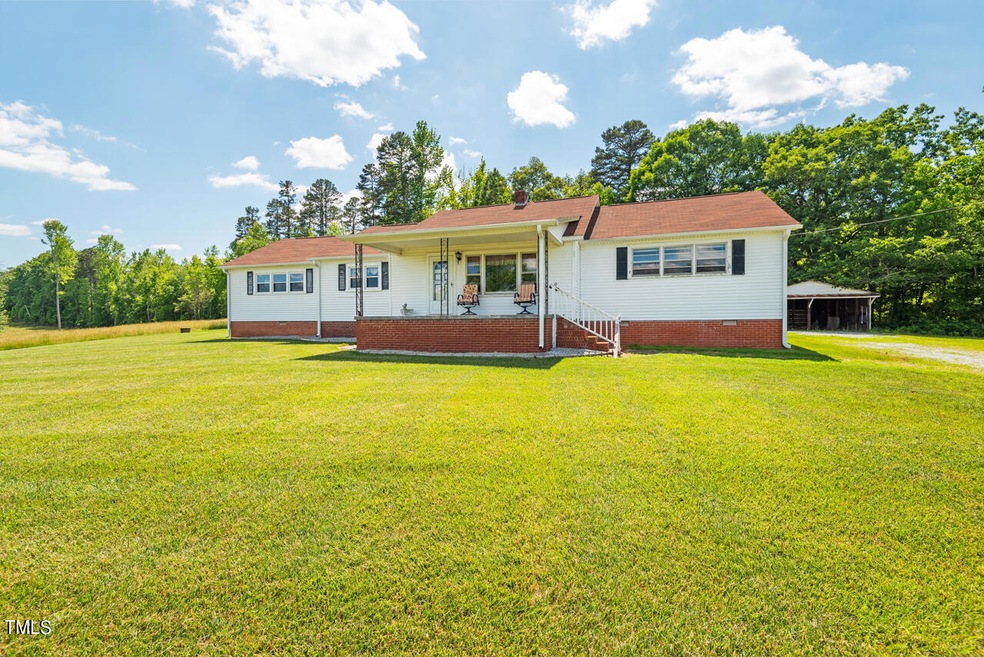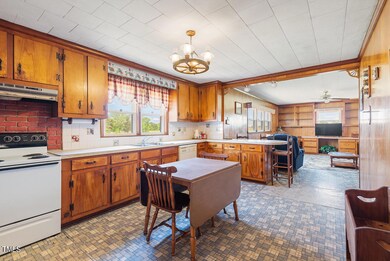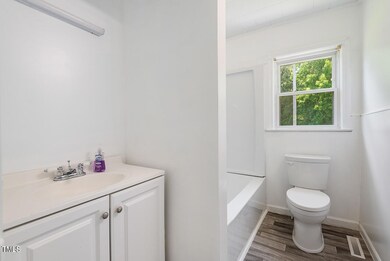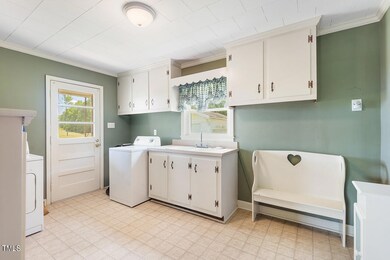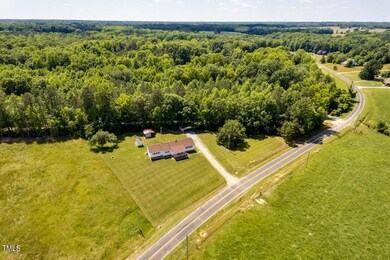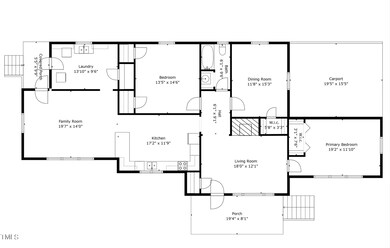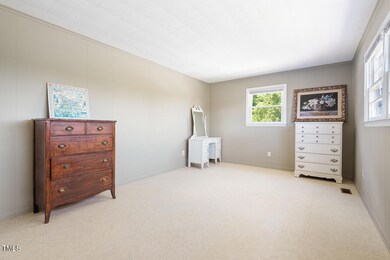
1101 Olin Rd Cedar Grove, NC 27231
Cedar Grove NeighborhoodHighlights
- Wood Flooring
- Cooling Available
- Laundry Room
- No HOA
- Living Room
- Dining Room
About This Home
As of December 2024Live like you own the ranch! 15 minutes north of Downtown Hillsborough, surrounded by unending fields and a few cows, sits a 2 bedroom, 1 bath, 1792 sq ft solidly-built home ready for you to move in, and make your updates to its original charm. Rising above the road, the front porch is the perfect spot to have Life make sense. 10-yr old HVAC and 5 yr Roof, new water softener and filter, electrical panel updated 7-8 yrs ago, almost all new vinyl windows. Generous room sizes, rare in a house at this price point, and able to have another bathroom added under the original roof line of a carport make this a fixer-upper dream. Plenty of room for a new garage/workshop to be built, this home has to be visited in person to fully take in its magic. 28 min to Duke Hospital, 38 min to UNC hospital, 43 min to Danville, VA - convenient AND Away from it all!
Home Details
Home Type
- Single Family
Est. Annual Taxes
- $1,474
Year Built
- Built in 1954
Lot Details
- 2.07 Acre Lot
Parking
- 1 Car Garage
- 4 Open Parking Spaces
Home Design
- Block Foundation
- Shingle Roof
- Vinyl Siding
Interior Spaces
- 1,792 Sq Ft Home
- 1-Story Property
- Family Room
- Living Room
- Dining Room
- Laundry Room
Flooring
- Wood
- Vinyl
Bedrooms and Bathrooms
- 2 Bedrooms
- 1 Full Bathroom
- Primary bathroom on main floor
Schools
- Central Elementary School
- Gravelly Hill Middle School
- Orange High School
Utilities
- Cooling Available
- Heat Pump System
- Well
- Septic Tank
Community Details
- No Home Owners Association
Listing and Financial Details
- Assessor Parcel Number 9868493304
Map
Home Values in the Area
Average Home Value in this Area
Property History
| Date | Event | Price | Change | Sq Ft Price |
|---|---|---|---|---|
| 12/20/2024 12/20/24 | Sold | $285,000 | 0.0% | $159 / Sq Ft |
| 11/24/2024 11/24/24 | Pending | -- | -- | -- |
| 11/01/2024 11/01/24 | Price Changed | $285,000 | -5.0% | $159 / Sq Ft |
| 06/15/2024 06/15/24 | Price Changed | $300,000 | -7.7% | $167 / Sq Ft |
| 05/28/2024 05/28/24 | For Sale | $325,000 | -- | $181 / Sq Ft |
Tax History
| Year | Tax Paid | Tax Assessment Tax Assessment Total Assessment is a certain percentage of the fair market value that is determined by local assessors to be the total taxable value of land and additions on the property. | Land | Improvement |
|---|---|---|---|---|
| 2024 | $1,656 | $159,300 | $41,300 | $118,000 |
| 2023 | $1,656 | $159,300 | $41,300 | $118,000 |
| 2022 | $1,588 | $159,300 | $41,300 | $118,000 |
| 2021 | $941 | $159,300 | $41,300 | $118,000 |
| 2020 | $949 | $150,800 | $41,300 | $109,500 |
Mortgage History
| Date | Status | Loan Amount | Loan Type |
|---|---|---|---|
| Open | $270,750 | New Conventional | |
| Closed | $270,750 | New Conventional |
Deed History
| Date | Type | Sale Price | Title Company |
|---|---|---|---|
| Warranty Deed | $285,000 | Market Title | |
| Warranty Deed | $285,000 | Market Title | |
| Interfamily Deed Transfer | -- | None Available |
Similar Home in Cedar Grove, NC
Source: Doorify MLS
MLS Number: 10031818
APN: 9868493304
- 5875 Green Pine Rd
- 0 Sawmill Rd
- 7026 Caviness Jordan Rd
- 240 Carr Store Rd
- 0 Highway 86 Unit 10089432
- 0 Highway 86 Unit 10048132
- 5121 Eno Cemetery Rd
- 6232 Dawn Dr Unit 27541
- 613 Hamecon Place
- 524 Birdsong Ln
- 4 & 5 Deer Run Trail
- 2 Deer Run Trail
- 1 Deer Run Trail
- 0001 Luke Ln
- 0009 Tallulah Loop Ln
- 0006 Tallulah Loop Ln
- 4416 Arrowhead Trail
- 4140 Henry Meadows Ln
- 120 Lake Orange Rd
- 0 Arrowhead Trail
