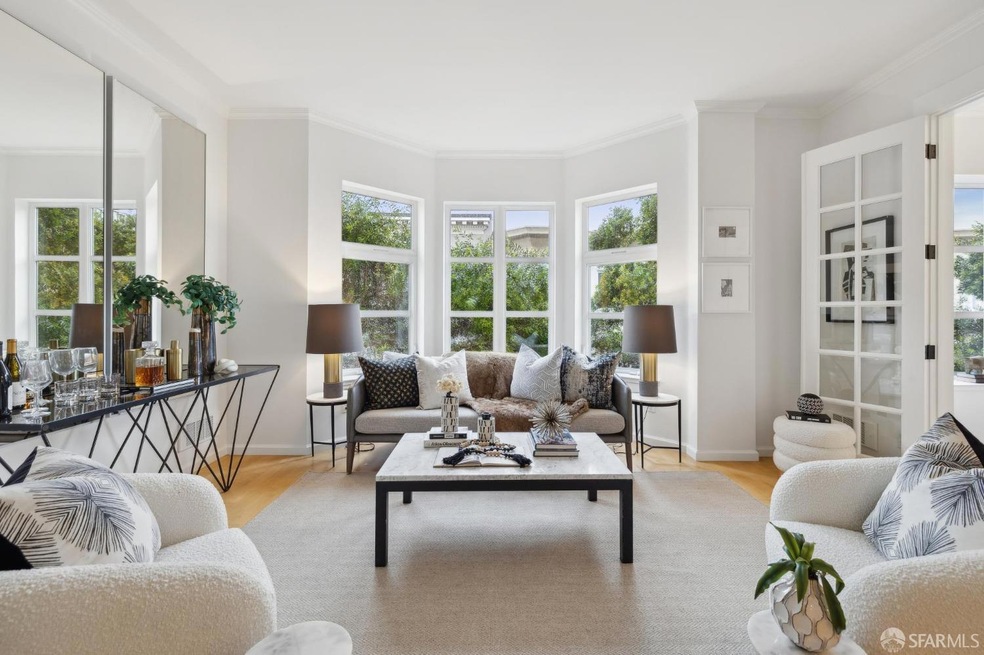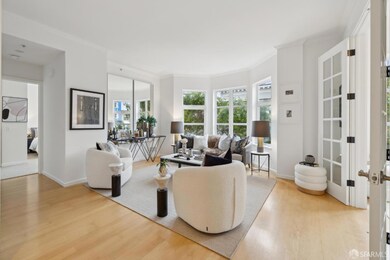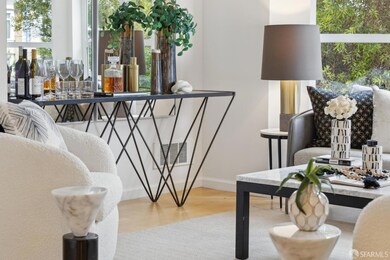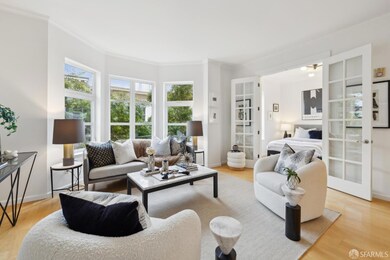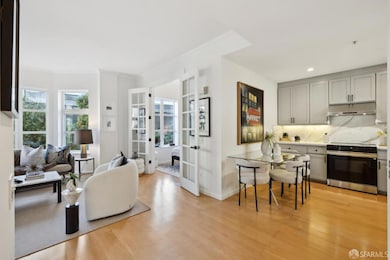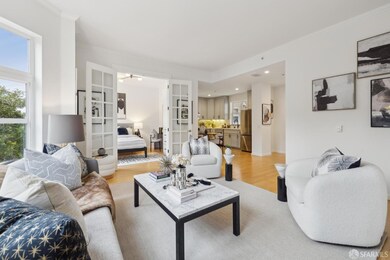
1101 Pacific Ave Unit 303 San Francisco, CA 94133
Nob Hill NeighborhoodHighlights
- Rooftop Deck
- 1-minute walk to Jackson And Taylor
- 0.11 Acre Lot
- Lau (Gordon J.) Elementary School Rated A-
- City Lights View
- 4-minute walk to Woh Hei Yuen Park
About This Home
As of February 2025Nestled in the heart of Nob Hill, 1101 Pacific #303 is a refined and spacious condominium, built in 2000, offering elegance and modern convenience. Two-bedrooms and one-bathroom offer a bright and airy living space with thoughtfully designed rooms. The open living and dining areas seamlessly connect to the kitchen, making it perfect for entertaining or relaxing in style. High ceilings and hardwood floors enhance the sophisticated ambiance throughout, while large windows flood the space with natural light (including a peek-a-boo view of the Bay Bridge). Recently updated, the gourmet kitchen is outfitted with white veined quartz countertops and full backsplash, complemented by brand-new stainless steel appliances, incl fridge, electric range, hood, and dishwasher. The bathroom is a serene retreat, featuring dual sinks in the marble vanity and generously proportioned jet tub. The primary bedroom offers a custom closet with ample storage. The second bedroom is perfect as a guest room, home office, or additional living space. In-Unit Washer/Dryer. The building features an elevator, garage parking, interior courtyard, common rooftop deck w/ panoramic views of the City, a bbq and seating. Quintessential Nob Hill location w/ transportation, shops and restaurants a stone's throw away
Property Details
Home Type
- Condominium
Est. Annual Taxes
- $10,384
Year Built
- Built in 2000 | Remodeled
HOA Fees
- $964 Monthly HOA Fees
Parking
- 1 Car Garage
- Side by Side Parking
- Garage Door Opener
- Assigned Parking
Property Views
- City Lights
- Garden
Home Design
- Traditional Architecture
- Modern Architecture
Interior Spaces
- 909 Sq Ft Home
- Wood Flooring
- Intercom
Kitchen
- Free-Standing Electric Range
- Range Hood
- Dishwasher
- Quartz Countertops
- Disposal
Bedrooms and Bathrooms
- 1 Full Bathroom
- Secondary Bathroom Double Sinks
- Bathtub
Laundry
- Laundry closet
- Dryer
- Washer
Additional Features
- North Facing Home
- Heating Available
Listing and Financial Details
- Assessor Parcel Number 0182-043
Community Details
Overview
- Association fees include common areas, earthquake insurance, elevator, insurance, insurance on structure, maintenance exterior, ground maintenance, management, trash, water
- 12 Units
- 1101 Pacific Avenue Condominium Homeowners Assoc Association, Phone Number (415) 221-6151
- Mid-Rise Condominium
- Greenbelt
Pet Policy
- Limit on the number of pets
- Pet Size Limit
- Dogs and Cats Allowed
Additional Features
- Rooftop Deck
- Fire and Smoke Detector
Map
Home Values in the Area
Average Home Value in this Area
Property History
| Date | Event | Price | Change | Sq Ft Price |
|---|---|---|---|---|
| 02/10/2025 02/10/25 | Sold | $925,000 | 0.0% | $1,018 / Sq Ft |
| 02/05/2025 02/05/25 | Pending | -- | -- | -- |
| 02/05/2025 02/05/25 | For Sale | $925,000 | 0.0% | $1,018 / Sq Ft |
| 02/18/2021 02/18/21 | Rented | $3,400 | -4.2% | -- |
| 02/01/2021 02/01/21 | Under Contract | -- | -- | -- |
| 07/23/2020 07/23/20 | For Rent | $3,550 | -- | -- |
Tax History
| Year | Tax Paid | Tax Assessment Tax Assessment Total Assessment is a certain percentage of the fair market value that is determined by local assessors to be the total taxable value of land and additions on the property. | Land | Improvement |
|---|---|---|---|---|
| 2024 | $10,384 | $815,424 | $407,712 | $407,712 |
| 2023 | $10,212 | $799,436 | $399,718 | $399,718 |
| 2022 | $10,006 | $783,762 | $391,881 | $391,881 |
| 2021 | $9,827 | $768,396 | $384,198 | $384,198 |
| 2020 | $9,932 | $760,518 | $380,259 | $380,259 |
| 2019 | $9,547 | $745,606 | $372,803 | $372,803 |
| 2018 | $9,227 | $730,988 | $365,494 | $365,494 |
| 2017 | $8,820 | $716,656 | $358,328 | $358,328 |
| 2016 | $8,664 | $702,604 | $351,302 | $351,302 |
| 2015 | $8,557 | $692,052 | $346,026 | $346,026 |
| 2014 | $8,333 | $678,496 | $339,248 | $339,248 |
Mortgage History
| Date | Status | Loan Amount | Loan Type |
|---|---|---|---|
| Previous Owner | $185,000 | New Conventional | |
| Previous Owner | $240,000 | Unknown | |
| Previous Owner | $200,000 | Purchase Money Mortgage | |
| Previous Owner | $300,000 | Unknown | |
| Previous Owner | $130,500 | Credit Line Revolving | |
| Previous Owner | $421,600 | Stand Alone First |
Deed History
| Date | Type | Sale Price | Title Company |
|---|---|---|---|
| Grant Deed | -- | First American Title | |
| Grant Deed | $585,000 | Fidelity National Title Co | |
| Grant Deed | -- | -- | |
| Interfamily Deed Transfer | -- | Old Republic Title Company | |
| Interfamily Deed Transfer | -- | Old Republic Title Company | |
| Grant Deed | $527,000 | Old Republic Title Company |
Similar Homes in San Francisco, CA
Source: San Francisco Association of REALTORS® MLS
MLS Number: 425006892
APN: 0182-043
- 1425 Taylor St
- 23 Salmon St
- 1530 Jones St Unit 4
- 44 Salmon St
- 1437 Mason St
- 1424 Jones St
- 1230 Jackson St
- 168 Bernard St
- 1351 Washington St
- 1750 Taylor St Unit 1401
- 1750 Taylor St Unit 202
- 1250 Jones St Unit 1702
- 135 Wetmore St
- 1340 Clay St Unit 302
- 66 Pleasant St
- 29 Reed St
- 999 Green St Unit 1804
- 999 Green St Unit 2401
- 1055 Mason St
- 1170 Sacramento St Unit 5D
