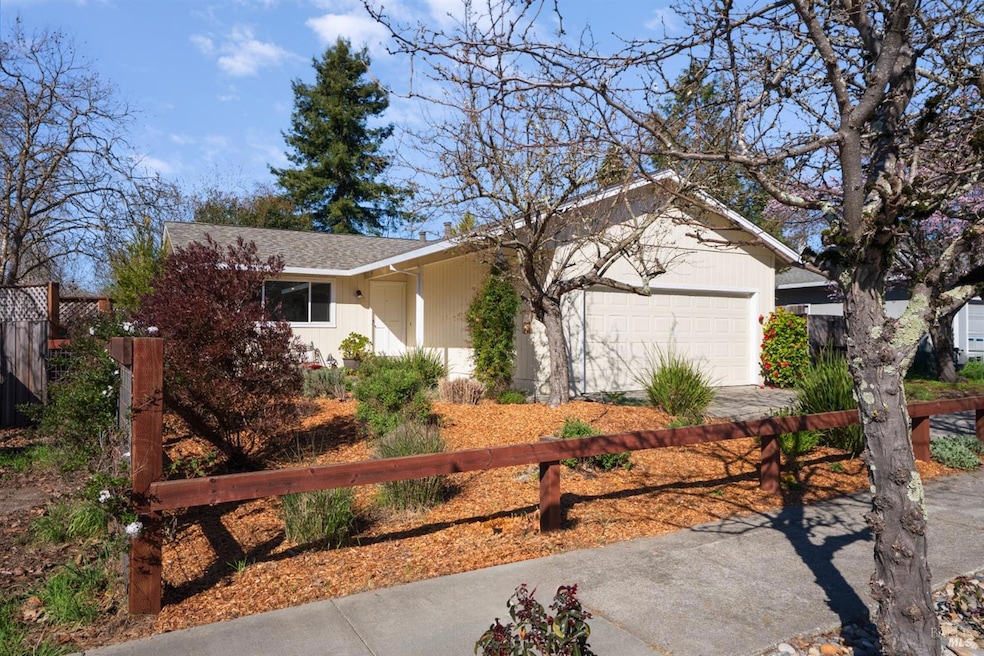
1101 Piner Creek Dr Santa Rosa, CA 95401
Northwest Santa Rosa NeighborhoodHighlights
- Corner Lot
- Home Office
- Breakfast Area or Nook
- Santa Rosa High School Rated A-
- Covered patio or porch
- 2 Car Direct Access Garage
About This Home
As of April 2025Why pay for overpriced eggs when you can collect your own? Welcome to 1101 Piner Creek Drive, a charming 3-bedroom, 2-bath home that's as practical as it is delightful! Perfectly situated near Fulton, Highway 12, and Highway 101, commuting is a breeze whether you're heading to work or exploring wine country. Plus, with direct access to the Santa Rosa Creek Trail, you can bike, walk, or jog your way through the city with ease. Inside, you'll find an updated kitchen, flooring and paint. Other perks include a newer roof, and a backyard designed for sustainable living. Multiple Garden Boxes with drip irrigation and The Chicken Chateau, separate from the main yard is ready to offset your grocery bill one omelet at a time. And for your feline friends, the custom-built Catio provides a safe outdoor oasis. Move in, embrace the good life, and let your chickens help with that mortgage!
Home Details
Home Type
- Single Family
Est. Annual Taxes
- $7,174
Year Built
- Built in 1977 | Remodeled
Lot Details
- 7,309 Sq Ft Lot
- East Facing Home
- Back Yard Fenced
- Landscaped
- Corner Lot
- Sprinkler System
- Low Maintenance Yard
Parking
- 2 Car Direct Access Garage
- Front Facing Garage
- Garage Door Opener
Home Design
- Concrete Foundation
- Composition Roof
Interior Spaces
- 1,108 Sq Ft Home
- 1-Story Property
- Gas Log Fireplace
- Family Room Off Kitchen
- Living Room
- Dining Room
- Home Office
- Laundry in Garage
Kitchen
- Breakfast Area or Nook
- Built-In Gas Oven
- Built-In Gas Range
- Range Hood
- Microwave
- Dishwasher
- Kitchen Island
Bedrooms and Bathrooms
- 3 Bedrooms
- Bathroom on Main Level
- 2 Full Bathrooms
Outdoor Features
- Covered patio or porch
Utilities
- Central Heating and Cooling System
- Underground Utilities
- Natural Gas Connected
- Internet Available
- Cable TV Available
Listing and Financial Details
- Assessor Parcel Number 036-320-040-000
Map
Home Values in the Area
Average Home Value in this Area
Property History
| Date | Event | Price | Change | Sq Ft Price |
|---|---|---|---|---|
| 04/03/2025 04/03/25 | Sold | $675,000 | +4.0% | $609 / Sq Ft |
| 03/21/2025 03/21/25 | Pending | -- | -- | -- |
| 03/07/2025 03/07/25 | For Sale | $649,000 | +8.3% | $586 / Sq Ft |
| 12/07/2021 12/07/21 | Sold | $599,000 | 0.0% | $541 / Sq Ft |
| 11/07/2021 11/07/21 | Pending | -- | -- | -- |
| 11/01/2021 11/01/21 | Price Changed | $599,000 | -3.2% | $541 / Sq Ft |
| 10/25/2021 10/25/21 | Price Changed | $619,000 | -4.6% | $559 / Sq Ft |
| 10/21/2021 10/21/21 | For Sale | $649,000 | +36.6% | $586 / Sq Ft |
| 07/14/2017 07/14/17 | Sold | $475,000 | 0.0% | $429 / Sq Ft |
| 07/12/2017 07/12/17 | Pending | -- | -- | -- |
| 06/09/2017 06/09/17 | For Sale | $475,000 | -- | $429 / Sq Ft |
Tax History
| Year | Tax Paid | Tax Assessment Tax Assessment Total Assessment is a certain percentage of the fair market value that is determined by local assessors to be the total taxable value of land and additions on the property. | Land | Improvement |
|---|---|---|---|---|
| 2023 | $7,174 | $610,980 | $244,800 | $366,180 |
| 2022 | $6,626 | $599,000 | $240,000 | $359,000 |
| 2021 | $5,496 | $499,308 | $199,723 | $299,585 |
| 2020 | $5,482 | $494,190 | $197,676 | $296,514 |
| 2019 | $5,452 | $484,500 | $193,800 | $290,700 |
| 2018 | $5,437 | $475,000 | $190,000 | $285,000 |
| 2017 | $2,400 | $204,526 | $80,839 | $123,687 |
| 2016 | $2,376 | $200,516 | $79,254 | $121,262 |
| 2015 | $2,306 | $197,505 | $78,064 | $119,441 |
| 2014 | $2,166 | $193,637 | $76,535 | $117,102 |
Mortgage History
| Date | Status | Loan Amount | Loan Type |
|---|---|---|---|
| Open | $380,000 | New Conventional | |
| Previous Owner | $356,700 | New Conventional | |
| Previous Owner | $370,000 | New Conventional |
Deed History
| Date | Type | Sale Price | Title Company |
|---|---|---|---|
| Grant Deed | $675,000 | Fidelity National Title Compan | |
| Grant Deed | $475,000 | First American Title Company | |
| Interfamily Deed Transfer | -- | -- | |
| Deed | $126,500 | -- |
Similar Homes in Santa Rosa, CA
Source: Bay Area Real Estate Information Services (BAREIS)
MLS Number: 325019591
APN: 036-320-040
- 1133 Piner Creek Dr
- 1035 Waterbrook Ct
- 66 Somerset Dr
- 55 Norfolk Dr
- 54 Norfolk Dr
- 157 Shoreham Way
- 1347 Peterson Ln
- 1017 Stanislaus Way
- 125 Salisbury Cir
- 127 Salisbury Cir
- 1421 Peterson Ln
- 1028 Rubicon Way
- 176 Sequoia Cir
- 244 Arboleda Dr
- 234 Arboleda Dr
- 2168 Chianti Dr
- 232 Arboleda Dr
- 2166 Chianti Dr
- 2315 Valley Dr W
- 1520 Pomeroy Place
