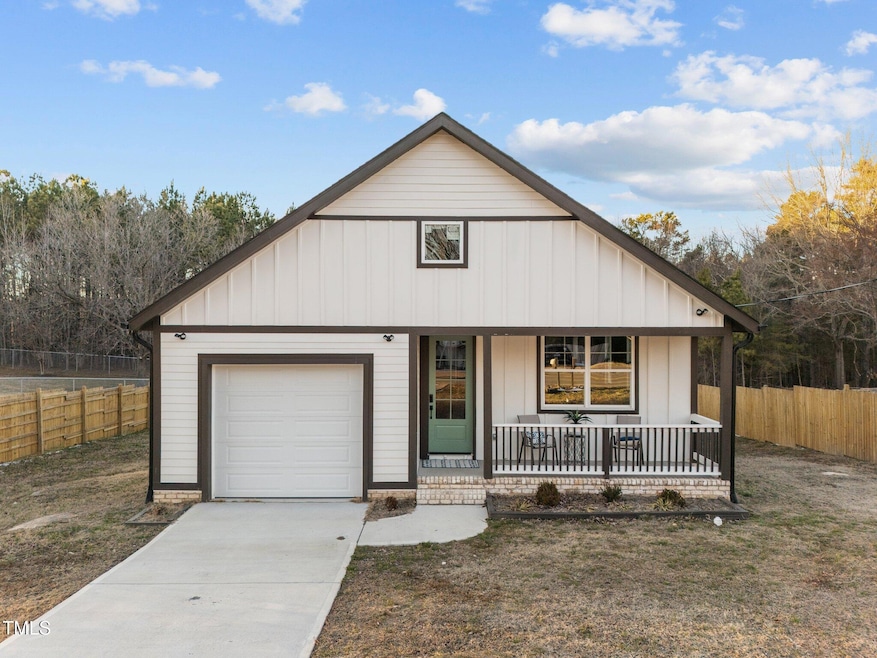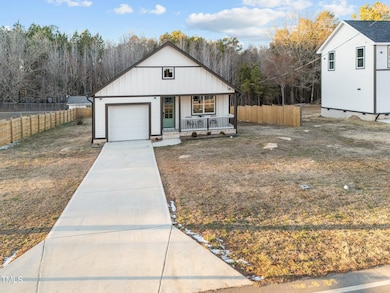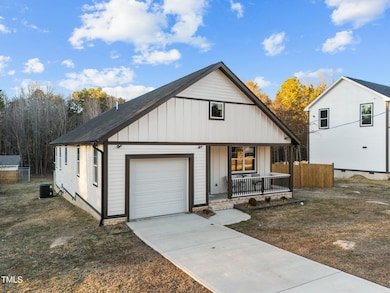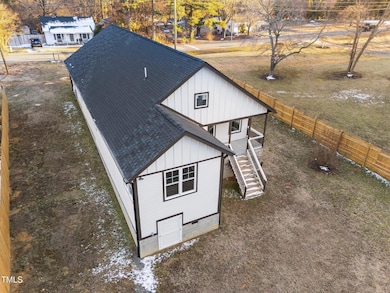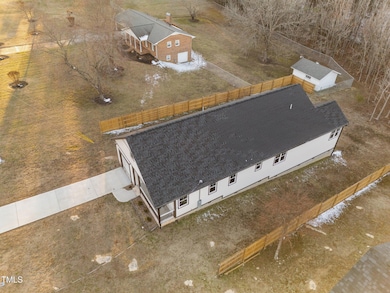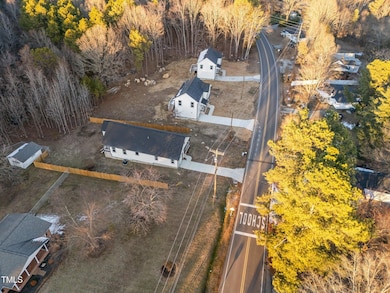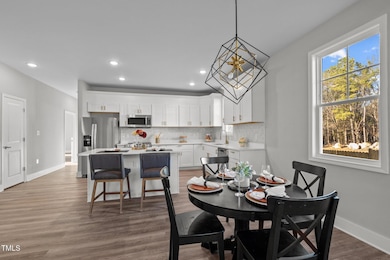
1101 Ridge Roxboro, NC 27573
Estimated payment $2,237/month
Highlights
- New Construction
- No HOA
- 1-Story Property
- Traditional Architecture
- 1 Car Attached Garage
- Luxury Vinyl Tile Flooring
About This Home
Step into a world of style and comfort where every detail has been thoughtfully designed for modern living! This one-level, new construction home features an inviting open floor plan filled with natural lighting. Step inside to discover a chef's dream kitchen, complete with luxurious quartz countertops, sleek stainless steel appliances, a spacious island, and abundant cabinet storage—ideal for entertaining and culinary adventures. Enjoy the elegance of LVP flooring and modern gold fixtures throughout the home. The grand primary suite includes a state-of-the-art bathroom with a large walk-in tiled shower, a double vanity, a relaxing tub, and a spacious walk-in closet. Nestled on a generous 0.28-acre lot, the covered back porch overlooks a private backyard surrounded by a privacy fence—perfect for outdoor gatherings. An attached one-car garage adds practicality to this stunning home. Located just minutes from the local high school, hospital, and Madison Blvd, with no HOA. You're only 20 minutes from the serene waters of Mayo Lake or Hyco Lake!
Home Details
Home Type
- Single Family
Est. Annual Taxes
- $4,409
Year Built
- Built in 2024 | New Construction
Lot Details
- 0.28 Acre Lot
Parking
- 1 Car Attached Garage
- 1 Open Parking Space
Home Design
- Traditional Architecture
- Brick Foundation
- Pillar, Post or Pier Foundation
- Frame Construction
- Architectural Shingle Roof
- Concrete Perimeter Foundation
- HardiePlank Type
Interior Spaces
- 1,927 Sq Ft Home
- 1-Story Property
Kitchen
- Electric Range
- ENERGY STAR Qualified Appliances
- Disposal
Flooring
- Carpet
- Luxury Vinyl Tile
Bedrooms and Bathrooms
- 3 Bedrooms
Schools
- South Elementary School
- Southern Middle School
- Person High School
Utilities
- Forced Air Heating and Cooling System
- Heat Pump System
- Hot Water Heating System
Community Details
- No Home Owners Association
Listing and Financial Details
- Home warranty included in the sale of the property
- Assessor Parcel Number 40-22
Map
Home Values in the Area
Average Home Value in this Area
Tax History
| Year | Tax Paid | Tax Assessment Tax Assessment Total Assessment is a certain percentage of the fair market value that is determined by local assessors to be the total taxable value of land and additions on the property. | Land | Improvement |
|---|---|---|---|---|
| 2024 | $4,409 | $289,572 | $0 | $0 |
| 2023 | $403 | $26,442 | $0 | $0 |
Property History
| Date | Event | Price | Change | Sq Ft Price |
|---|---|---|---|---|
| 02/22/2025 02/22/25 | Price Changed | $335,000 | -8.2% | $174 / Sq Ft |
| 01/22/2025 01/22/25 | Price Changed | $365,000 | -2.7% | $189 / Sq Ft |
| 10/04/2024 10/04/24 | For Sale | $375,000 | -- | $195 / Sq Ft |
Deed History
| Date | Type | Sale Price | Title Company |
|---|---|---|---|
| Warranty Deed | $259,000 | None Listed On Document |
Similar Homes in Roxboro, NC
Source: Doorify MLS
MLS Number: 10056476
APN: 40-22
- 0 Buttonwood Ln Unit 10086232
- 98 Lochridge Dr
- 382 Wimbledon Dr
- 2 Semora Rd
- 13 Acres Rolling Creek Dr
- 2700 Chub Lake Rd
- 421 S Morgan St
- 209 Reade Dr
- 508 & 510 Gordon St
- 410 Long Ave
- 333 Leasburg Rd
- 50 Lakewood Dr
- 1174 Robertson Rd
- 1026 Burlington Rd
- 889 Burlington Rd
- 307 W Gordon St
- 222 Lake Shore Dr
- 170 Squirrel Path Way
- 108 N Charles St
- 310 Chub Lake St
