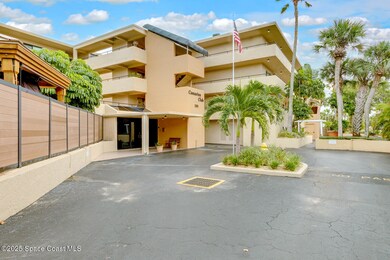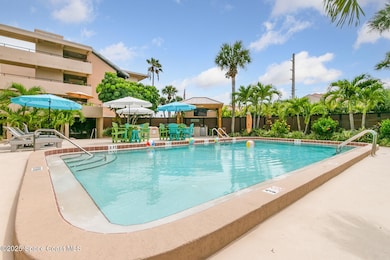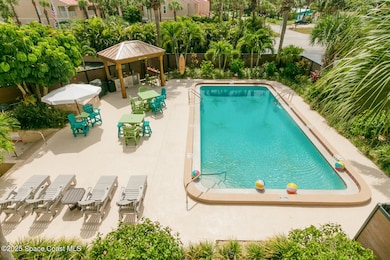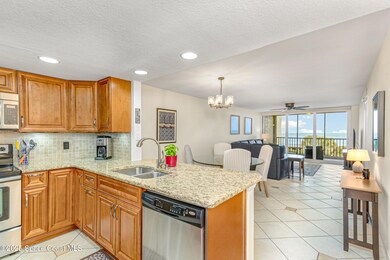
1101 S Miramar Ave Unit 302 Indialantic, FL 32903
Melbourne Beach NeighborhoodHighlights
- Community Beach Access
- Ocean Front
- Outdoor Kitchen
- Indialantic Elementary School Rated A-
- Open Floorplan
- Screened Porch
About This Home
As of April 2025Prepare to be captivated by this stunning oceanfront gem just south of Fifth Avenue! This 3rd-floor Indialantic condo offers breathtaking ocean views from your private balcony and a lifestyle that's second to none. The open 2-bedroom, 2-bath layout is designed for both comfort and style, featuring granite countertops, ample cabinetry, and a spacious owners suite with a generous walk-in closet. A built-in office nook off the kitchen makes working from home a breeze. Enjoy resort-style amenities, including a sparkling pool, private beach access, gas grills, and a secure parking garage all for $582 per month. Whether you're sipping morning coffee with the sunrise or strolling the serene coastline, this friendly community invites you to live your dream every day. Strong financials, inspections completed, balcony restoration completed 2019. Don't miss this opportunity to make this ''slice of paradise'' your own!
Property Details
Home Type
- Condominium
Est. Annual Taxes
- $6,860
Year Built
- Built in 1979 | Remodeled
Lot Details
- Ocean Front
- Property fronts a state road
- West Facing Home
- Vinyl Fence
- Wood Fence
- Front and Back Yard Sprinklers
- Many Trees
HOA Fees
- $582 Monthly HOA Fees
Parking
- 1 Car Attached Garage
- Garage Door Opener
- Secured Garage or Parking
- Additional Parking
- Secure Parking
Property Views
- Ocean
- Beach
- Woods
Home Design
- Membrane Roofing
- Concrete Siding
- Block Exterior
- Asphalt
- Stucco
Interior Spaces
- 1,165 Sq Ft Home
- 3-Story Property
- Open Floorplan
- Furniture Can Be Negotiated
- Ceiling Fan
- Screened Porch
- Smart Thermostat
Kitchen
- Breakfast Bar
- Electric Oven
- Electric Range
- Microwave
- Ice Maker
- Dishwasher
- Disposal
Flooring
- Tile
- Vinyl
Bedrooms and Bathrooms
- 2 Bedrooms
- Split Bedroom Floorplan
- Walk-In Closet
- 2 Full Bathrooms
- Shower Only
Laundry
- Laundry in unit
- Stacked Washer and Dryer
Accessible Home Design
- Accessible Bathroom
- Visitor Bathroom
- Accessible Common Area
Eco-Friendly Details
- Energy-Efficient Windows
- Energy-Efficient Doors
Outdoor Features
- Property has ocean access
- Balcony
- Outdoor Kitchen
- Gazebo
Schools
- Indialantic Elementary School
- Hoover Middle School
- Melbourne High School
Utilities
- Central Heating and Cooling System
- Electric Water Heater
- Cable TV Available
Listing and Financial Details
- Assessor Parcel Number 28-38-06-Eq-00041.0-0005.14
Community Details
Overview
- Association fees include cable TV, insurance, internet, ground maintenance, pest control, sewer, trash, water
- Avria Community Management Association, Phone Number (321) 405-2449
- The Casuarina Club Condo Subdivision
- Maintained Community
- Car Wash Area
Amenities
- Community Barbecue Grill
- Secure Lobby
Recreation
- Community Beach Access
- Community Pool
Pet Policy
- 2 Pets Allowed
Security
- Phone Entry
- Secure Elevator
- Building Fire Alarm
- Hurricane or Storm Shutters
- High Impact Windows
- Fire and Smoke Detector
- Fire Sprinkler System
Map
Home Values in the Area
Average Home Value in this Area
Property History
| Date | Event | Price | Change | Sq Ft Price |
|---|---|---|---|---|
| 04/17/2025 04/17/25 | Sold | $515,000 | -2.8% | $442 / Sq Ft |
| 03/15/2025 03/15/25 | Pending | -- | -- | -- |
| 03/06/2025 03/06/25 | Price Changed | $530,000 | -0.9% | $455 / Sq Ft |
| 01/09/2025 01/09/25 | For Sale | $535,000 | +46.6% | $459 / Sq Ft |
| 05/08/2020 05/08/20 | Sold | $365,000 | -5.2% | $313 / Sq Ft |
| 04/21/2020 04/21/20 | Pending | -- | -- | -- |
| 04/11/2020 04/11/20 | For Sale | $385,000 | 0.0% | $330 / Sq Ft |
| 03/25/2020 03/25/20 | Pending | -- | -- | -- |
| 03/19/2020 03/19/20 | For Sale | $385,000 | +57.1% | $330 / Sq Ft |
| 03/26/2012 03/26/12 | Sold | $245,000 | -12.2% | $210 / Sq Ft |
| 03/07/2012 03/07/12 | Pending | -- | -- | -- |
| 10/09/2011 10/09/11 | For Sale | $279,000 | -- | $239 / Sq Ft |
Tax History
| Year | Tax Paid | Tax Assessment Tax Assessment Total Assessment is a certain percentage of the fair market value that is determined by local assessors to be the total taxable value of land and additions on the property. | Land | Improvement |
|---|---|---|---|---|
| 2023 | $6,300 | $387,770 | $0 | $0 |
| 2022 | $5,475 | $348,670 | $0 | $0 |
| 2021 | $5,089 | $279,500 | $0 | $279,500 |
| 2020 | $3,887 | $251,470 | $0 | $0 |
| 2019 | $3,833 | $245,820 | $0 | $0 |
| 2018 | $3,853 | $241,240 | $0 | $0 |
| 2017 | $3,715 | $236,280 | $0 | $236,280 |
| 2016 | $3,840 | $236,280 | $0 | $0 |
| 2015 | $3,969 | $192,150 | $0 | $0 |
| 2014 | -- | $174,690 | $0 | $0 |
Mortgage History
| Date | Status | Loan Amount | Loan Type |
|---|---|---|---|
| Previous Owner | $245,000 | New Conventional | |
| Previous Owner | $90,000 | Credit Line Revolving | |
| Previous Owner | $196,000 | Unknown | |
| Previous Owner | $192,000 | Purchase Money Mortgage | |
| Previous Owner | $101,600 | No Value Available |
Deed History
| Date | Type | Sale Price | Title Company |
|---|---|---|---|
| Warranty Deed | $365,000 | Atypical Title Llc | |
| Interfamily Deed Transfer | -- | Attorney | |
| Warranty Deed | $288,000 | The Title Station Inc | |
| Corporate Deed | $245,000 | Prestige Title Of Brevard Ll | |
| Warranty Deed | -- | None Available | |
| Special Warranty Deed | $150,000 | First American Title Ins Co | |
| Quit Claim Deed | -- | Alliance Title | |
| Trustee Deed | -- | Attorney | |
| Warranty Deed | $240,000 | Alliance Title Brevard Llc | |
| Warranty Deed | $127,000 | -- |
About the Listing Agent

My goal as a full service realtor is to provide professional, friendly service with the highest level of importance and attention for you. I will guide you through the listing, selling, buying or renting process with my commitment to get you RESULTS!
My commitment to you:
Whether you’re buying or selling, let me help you find your slice of paradise.
Our journey begins by learning your wants and needs. Describe your vision to me, and together we’ll fulfill your dream. From me
David's Other Listings
Source: Space Coast MLS (Space Coast Association of REALTORS®)
MLS Number: 1033332
APN: 28-38-06-EQ-00041.0-0005.14
- 103 Ormond Dr
- 105 Ormond Dr
- 107 Ormond Dr
- 109 Ormond Dr
- 106 Ocean Terrace
- 1101 S Miramar Ave Unit 209
- 1310 S Miramar Ave Unit 107
- 1310 S Miramar Ave Unit 106
- 1321 S Miramar Ave Unit 4
- 100 Tampa Ave
- 101 12th Ave
- 157 Cocoa Ave
- 130 12th Ave
- 700 Wave Crest Ave Unit 204
- 901 S Palm Ave
- 103 10th Ave
- 300 12th Terrace
- 310 12th Terrace
- 214 Miami Ave
- 1 Eighth Ave Unit 1204





