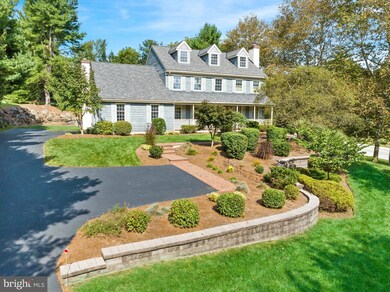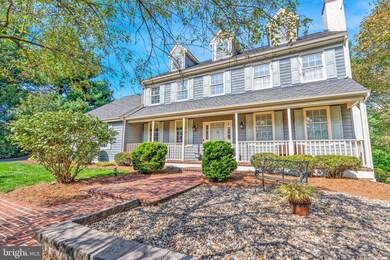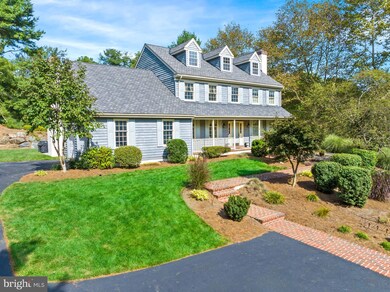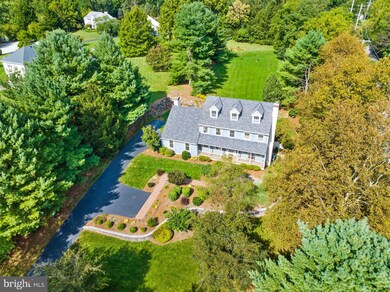
1101 Saint Finegan Dr West Chester, PA 19382
East Bradford Township NeighborhoodHighlights
- Open Floorplan
- Colonial Architecture
- Attic
- Hillsdale Elementary School Rated A
- Wood Flooring
- 2 Fireplaces
About This Home
As of November 2023Welcome to 1101 Saint Finegan Drive, a 4 bedroom, 2.5 bath Colonial home located in the desirable community of Radley Run. Situated high on professionally manicured 1.1 acres with an E.P. Henry retaining wall, this immaculately maintained property has a large, open floor plan and 9 ft. ceilings. The main level offers a welcoming front porch leading to a two story foyer, an open concept eat-in kitchen with granite countertops adjacent to a family room with vaulted ceilings, skylights and a gas fireplace, a formal dining room, a formal living room with a gas fireplace, a mud room with laundry connections, and a large powder room. The second level boasts a large primary bedroom with an oversized walk-in closet and bathroom, along with three additional bedrooms and a spacious full hall bathroom. From the 2nd level hall, you will find a full staircase to an unfinished third level, opportunity to add significant finished living space to this home. A full windowed basement with a sliding glass door walk out provides abundant storage, additional laundry area, and provides opportunities for a lower level home gym and a rec room. An attached, side entry 2 car garage is located just off of the main floor mud room (or first level laundry). The private and picturesque rear yard stretches the length to the highest ridge and features bouldered hardscaping, well established perennials and a paver patio. This home's sales price was determined so its next owner has the flexibility to modernize it should they choose to do so. Conveniently located with walkability to the Radley Run Country Club, a short drive to West Chester dining and shopping, and minutes from Route 202 and the Delaware line, this is a spectacular opportunity you will not want to miss!
Home Details
Home Type
- Single Family
Est. Annual Taxes
- $8,243
Year Built
- Built in 1993
Lot Details
- 1.1 Acre Lot
- Extensive Hardscape
- Property is in very good condition
Parking
- 2 Car Attached Garage
- Side Facing Garage
- Garage Door Opener
- Driveway
Home Design
- Colonial Architecture
- Architectural Shingle Roof
- Wood Siding
- Concrete Perimeter Foundation
Interior Spaces
- 2,784 Sq Ft Home
- Property has 2 Levels
- Open Floorplan
- Skylights
- 2 Fireplaces
- Brick Fireplace
- Family Room Off Kitchen
- Living Room
- Formal Dining Room
- Den
- Attic
Kitchen
- Eat-In Kitchen
- Built-In Double Oven
- Cooktop
- Dishwasher
- Disposal
Flooring
- Wood
- Carpet
Bedrooms and Bathrooms
- 4 Bedrooms
- En-Suite Primary Bedroom
- En-Suite Bathroom
Laundry
- Dryer
- Washer
Basement
- Laundry in Basement
- Basement with some natural light
Outdoor Features
- Patio
Utilities
- Forced Air Heating and Cooling System
- Cooling System Utilizes Natural Gas
- 200+ Amp Service
- Natural Gas Water Heater
- On Site Septic
Community Details
- No Home Owners Association
- Radley Run Subdivision
Listing and Financial Details
- Tax Lot 0040.6400
- Assessor Parcel Number 51-07 -0040.6400
Map
Home Values in the Area
Average Home Value in this Area
Property History
| Date | Event | Price | Change | Sq Ft Price |
|---|---|---|---|---|
| 11/15/2023 11/15/23 | Sold | $699,900 | 0.0% | $251 / Sq Ft |
| 10/01/2023 10/01/23 | Pending | -- | -- | -- |
| 09/29/2023 09/29/23 | For Sale | $699,900 | -- | $251 / Sq Ft |
Tax History
| Year | Tax Paid | Tax Assessment Tax Assessment Total Assessment is a certain percentage of the fair market value that is determined by local assessors to be the total taxable value of land and additions on the property. | Land | Improvement |
|---|---|---|---|---|
| 2024 | $8,314 | $286,830 | $94,390 | $192,440 |
| 2023 | $8,243 | $286,830 | $94,390 | $192,440 |
| 2022 | $8,063 | $286,830 | $94,390 | $192,440 |
| 2021 | $7,949 | $286,830 | $94,390 | $192,440 |
| 2020 | $7,897 | $286,830 | $94,390 | $192,440 |
| 2019 | $7,642 | $286,830 | $94,390 | $192,440 |
| 2018 | $7,473 | $286,830 | $94,390 | $192,440 |
| 2017 | $7,305 | $286,830 | $94,390 | $192,440 |
| 2016 | $6,285 | $286,830 | $94,390 | $192,440 |
| 2015 | $6,285 | $286,830 | $94,390 | $192,440 |
| 2014 | $6,285 | $286,830 | $94,390 | $192,440 |
Mortgage History
| Date | Status | Loan Amount | Loan Type |
|---|---|---|---|
| Open | $559,900 | New Conventional | |
| Previous Owner | $260,000 | New Conventional | |
| Previous Owner | $68,000 | Credit Line Revolving | |
| Previous Owner | $291,720 | New Conventional | |
| Previous Owner | $100,050 | Stand Alone Second | |
| Previous Owner | $240,000 | Unknown | |
| Previous Owner | $75,000 | Credit Line Revolving | |
| Previous Owner | $227,150 | No Value Available | |
| Previous Owner | $222,400 | No Value Available |
Deed History
| Date | Type | Sale Price | Title Company |
|---|---|---|---|
| Deed | $699,900 | Trident Land Transfer | |
| Individual Deed | $289,900 | -- | |
| Deed | $278,000 | -- |
Similar Homes in West Chester, PA
Source: Bright MLS
MLS Number: PACT2053026
APN: 51-007-0040.6400
- 581 S Creek Rd
- 1150 Mews Ln Unit 36
- 1104 Saint Finegan Dr
- 1119 Queens Way
- 1315 Lenape Rd
- 1133 Saint Finegan Dr
- 1061 Squire Cheney Dr
- 820 Hessian Cir
- 1154 Meghan Ct
- 202 Barn Hill Rd
- 200 Barn Hill Rd
- Lot 10 Carolannes Way
- 1472 Washington Ln
- 466 Reid Way
- 915 General Wayne Dr
- 1556 Rodney Dr
- 1034 Radley Dr
- 207 Reid Way
- 814 Kimberly Ln
- 2 Bittersweet Dr






