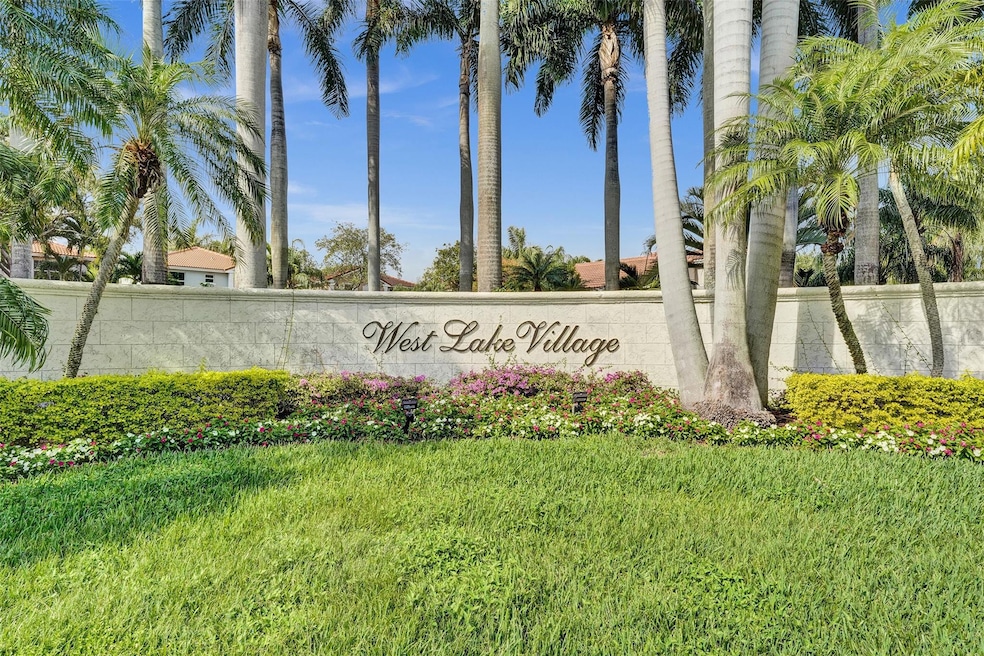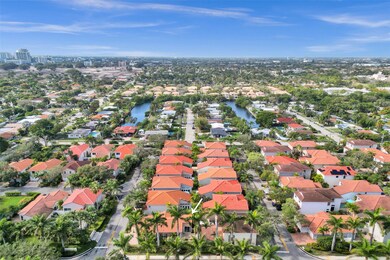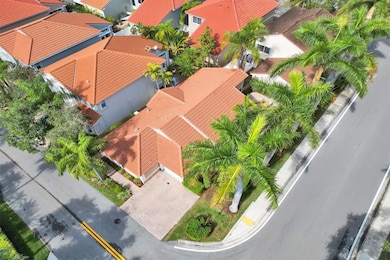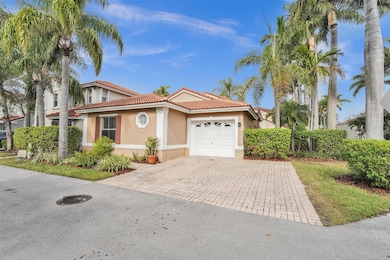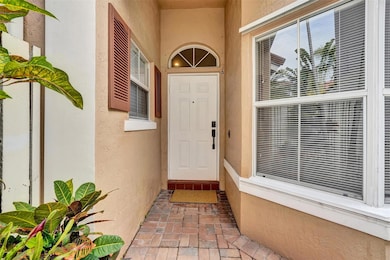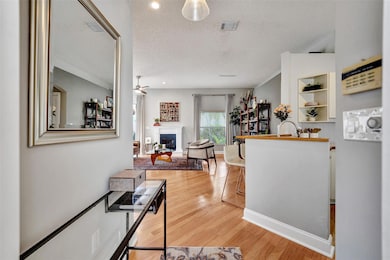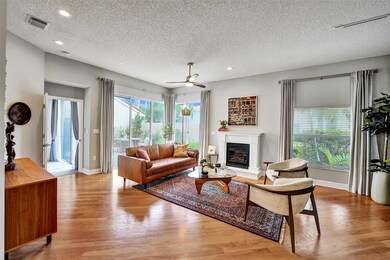
1101 Scarlet Oak St Hollywood, FL 33019
Hollywood Lakes NeighborhoodHighlights
- Fitness Center
- Clubhouse
- Wood Flooring
- Gated Community
- Vaulted Ceiling
- Garden View
About This Home
As of March 2025RARE West Lake Village single family one story 3 bedroom, 2 bathroom, one car garage on a corner lot in a 24 hour guarded gated community only minutes from beautiful Hollywood and Dania Beaches. This immaculate home features a 2 year old tile roof, refinished hardwood Oak and tile floors, new paint, split bedroom plan, master bedroom with custom walk in closet, eat in kitchen and counter, large open family room and dining area with fireplace, newer stainless appliances, paver driveway, sidewalk and back patio area, spacious private landscaped patio area, hurricane panels, recesses lighting, volume ceilings, community clubhouse, pool, fitness center, tennis courts, playground, security patrol and underground utilities. Easy to show! Don't Miss It! WON'T LAST!
Home Details
Home Type
- Single Family
Est. Annual Taxes
- $9,838
Year Built
- Built in 1994
Lot Details
- 3,358 Sq Ft Lot
- South Facing Home
- Fenced
- Paved or Partially Paved Lot
- Property is zoned RM-W
HOA Fees
- $370 Monthly HOA Fees
Parking
- 1 Car Attached Garage
- Garage Door Opener
- Driveway
Home Design
- Barrel Roof Shape
Interior Spaces
- 1,420 Sq Ft Home
- 1-Story Property
- Furnished or left unfurnished upon request
- Built-In Features
- Vaulted Ceiling
- Ceiling Fan
- Fireplace
- Blinds
- Family Room
- Combination Dining and Living Room
- Den
- Garden Views
- Hurricane or Storm Shutters
- Attic
Kitchen
- Eat-In Kitchen
- Breakfast Bar
- Electric Range
- Microwave
- Ice Maker
- Dishwasher
- Disposal
Flooring
- Wood
- Carpet
- Tile
Bedrooms and Bathrooms
- 3 Main Level Bedrooms
- Split Bedroom Floorplan
- Closet Cabinetry
- 2 Full Bathrooms
Laundry
- Dryer
- Washer
Outdoor Features
- Patio
Schools
- Hollywood Central Elementary School
- Olsen Middle School
- South Broward High School
Utilities
- Central Heating and Cooling System
- Heat Pump System
- Electric Water Heater
- Cable TV Available
Listing and Financial Details
- Assessor Parcel Number 514211060370
- Seller Considering Concessions
Community Details
Overview
- Association fees include common area maintenance, recreation facilities, security
- West Lake Village 146 29 Subdivision, Bellini Floorplan
- Maintained Community
Recreation
- Tennis Courts
- Community Playground
- Fitness Center
- Community Pool
- Dog Park
Additional Features
- Clubhouse
- Gated Community
Map
Home Values in the Area
Average Home Value in this Area
Property History
| Date | Event | Price | Change | Sq Ft Price |
|---|---|---|---|---|
| 03/21/2025 03/21/25 | Sold | $625,000 | -3.7% | $440 / Sq Ft |
| 01/27/2025 01/27/25 | For Sale | $649,000 | +19.7% | $457 / Sq Ft |
| 03/09/2023 03/09/23 | Sold | $542,230 | -3.0% | $382 / Sq Ft |
| 01/17/2023 01/17/23 | Pending | -- | -- | -- |
| 01/11/2023 01/11/23 | Price Changed | $559,000 | -1.8% | $394 / Sq Ft |
| 01/01/2023 01/01/23 | For Sale | $569,000 | -- | $401 / Sq Ft |
Tax History
| Year | Tax Paid | Tax Assessment Tax Assessment Total Assessment is a certain percentage of the fair market value that is determined by local assessors to be the total taxable value of land and additions on the property. | Land | Improvement |
|---|---|---|---|---|
| 2025 | $10,249 | $515,150 | $83,950 | $431,200 |
| 2024 | $312 | $515,150 | $83,950 | $431,200 |
| 2023 | $312 | $199,390 | $0 | $0 |
| 2022 | $304 | $193,590 | $0 | $0 |
| 2021 | $3,344 | $187,960 | $0 | $0 |
| 2020 | $3,287 | $185,370 | $0 | $0 |
| 2019 | $3,243 | $181,210 | $0 | $0 |
| 2018 | $3,095 | $177,840 | $0 | $0 |
| 2017 | $2,979 | $174,190 | $0 | $0 |
| 2016 | $2,967 | $170,610 | $0 | $0 |
| 2015 | $2,996 | $169,430 | $0 | $0 |
| 2014 | $3,146 | $168,090 | $0 | $0 |
| 2013 | -- | $272,520 | $84,030 | $188,490 |
Mortgage History
| Date | Status | Loan Amount | Loan Type |
|---|---|---|---|
| Previous Owner | $525,963 | New Conventional | |
| Previous Owner | $100,000 | Credit Line Revolving | |
| Previous Owner | $120,000 | New Conventional | |
| Previous Owner | $120,750 | No Value Available |
Deed History
| Date | Type | Sale Price | Title Company |
|---|---|---|---|
| Warranty Deed | $625,000 | Vital Title | |
| Warranty Deed | $542,300 | -- | |
| Deed | $158,700 | -- |
Similar Homes in the area
Source: BeachesMLS (Greater Fort Lauderdale)
MLS Number: F10483249
APN: 51-42-11-06-0370
- 1105 Scarlet Oak St
- 1087 Satinleaf St
- 1065 River Birch St
- 1094 Redwood St
- 1025 Silverbell St
- 1150 Hayes St
- 1039 Lincoln St
- 1065 Weeping Willow Way
- 1025 Lincoln St
- 975 Weeping Willow Way
- 1155 Hayes St
- 1042 Lincoln St
- 1163 Johnson St
- 1171 Grant St
- 707 N 11th Ave
- 1148 Johnson St
- 1178 Grant St
- 1146 Lincoln St
- 1174 Garfield St
- 1167 Garfield St
