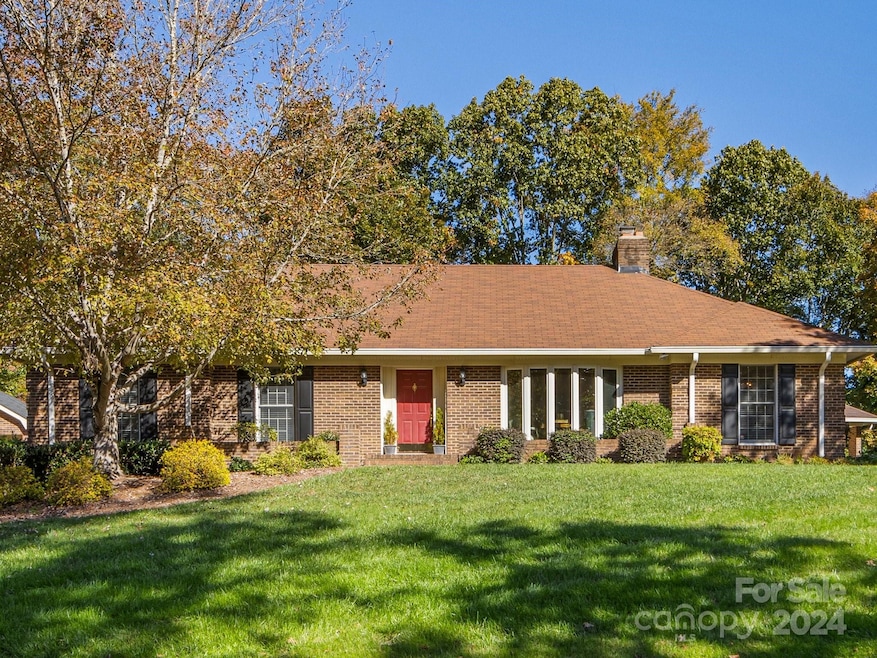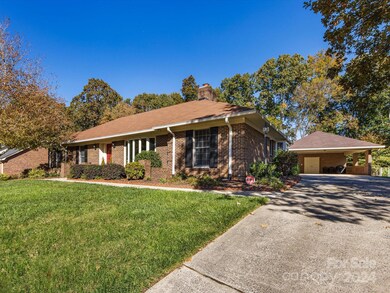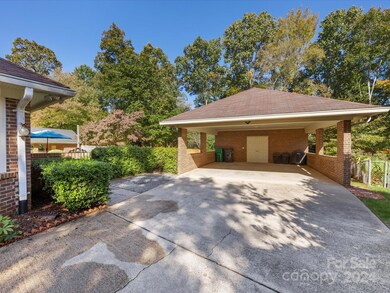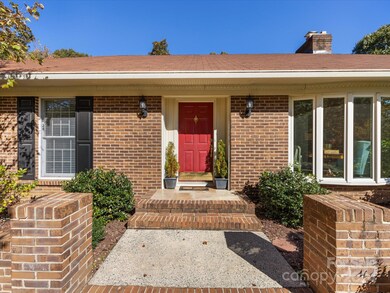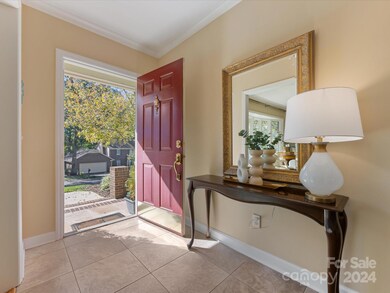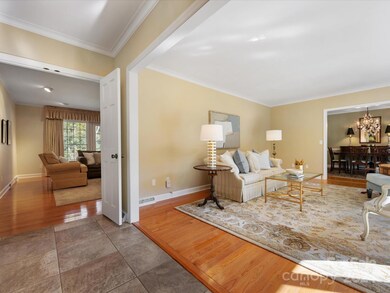
1101 Shadowbrook Ln Charlotte, NC 28211
Stonehaven NeighborhoodHighlights
- Wood Flooring
- Fireplace
- Home Security System
- East Mecklenburg High Rated A-
- Patio
- Laundry closet
About This Home
As of November 2024Meticulously maintained ranch in Stonehaven. This three bedroom, two bath home features spacious living areas and newer windows throughout. Abundant natural light welcomes you from the large living room window. Open to the dining room, this home has great flow. The kitchen is bright and sunny with white kitchen cabinets, breakfast nook and pantry. A large den is highlighted by windows and doors overlooking the patio and backyard. Gas log fireplace, built ins and recessed lights. The primary bedroom features a walk in closet and ensuite bath with double sink vanity. Good size closets in secondary bedrooms and hall bathroom. Beautiful fenced backyard, full irrigation, detached two car carport with large storage room. Don't miss out on this special home in a great neighborhood. Stonehaven has two neighborhood membership swim clubs, Rama Swim and Racquet and Sardis Swim and Racquet Club, Boyce Road Park and access to the McAlpine Park Greenway
https://www.facebook.com/stonehavencommunity
Last Agent to Sell the Property
Helen Adams Realty Brokerage Email: sandrews@helenadamsrealty.com License #198385

Home Details
Home Type
- Single Family
Est. Annual Taxes
- $3,472
Year Built
- Built in 1980
Lot Details
- Fenced
- Irrigation
- Property is zoned N1-A
Home Design
- Composition Roof
- Four Sided Brick Exterior Elevation
Interior Spaces
- 2,052 Sq Ft Home
- 1-Story Property
- Fireplace
- Insulated Windows
- Crawl Space
- Pull Down Stairs to Attic
- Home Security System
- Laundry closet
Kitchen
- Electric Oven
- Electric Cooktop
- Dishwasher
- Disposal
Flooring
- Wood
- Parquet
- Tile
Bedrooms and Bathrooms
- 3 Main Level Bedrooms
- 2 Full Bathrooms
Parking
- Detached Carport Space
- 2 Open Parking Spaces
Outdoor Features
- Patio
Schools
- Rama Road Elementary School
- Mcclintock Middle School
- East Mecklenburg High School
Utilities
- Forced Air Heating and Cooling System
- Cable TV Available
Community Details
- Stonehaven Subdivision
Listing and Financial Details
- Assessor Parcel Number 189-301-18
Map
Home Values in the Area
Average Home Value in this Area
Property History
| Date | Event | Price | Change | Sq Ft Price |
|---|---|---|---|---|
| 11/25/2024 11/25/24 | Sold | $646,500 | +3.4% | $315 / Sq Ft |
| 10/26/2024 10/26/24 | Pending | -- | -- | -- |
| 10/26/2024 10/26/24 | For Sale | $625,000 | -3.3% | $305 / Sq Ft |
| 10/25/2024 10/25/24 | Off Market | $646,500 | -- | -- |
| 10/25/2024 10/25/24 | For Sale | $625,000 | -- | $305 / Sq Ft |
Tax History
| Year | Tax Paid | Tax Assessment Tax Assessment Total Assessment is a certain percentage of the fair market value that is determined by local assessors to be the total taxable value of land and additions on the property. | Land | Improvement |
|---|---|---|---|---|
| 2023 | $3,472 | $454,400 | $115,000 | $339,400 |
| 2022 | $3,038 | $301,800 | $90,000 | $211,800 |
| 2021 | $3,027 | $301,800 | $90,000 | $211,800 |
| 2020 | $3,020 | $301,800 | $90,000 | $211,800 |
| 2019 | $3,004 | $301,800 | $90,000 | $211,800 |
| 2018 | $3,233 | $240,800 | $70,000 | $170,800 |
| 2017 | $3,180 | $240,800 | $70,000 | $170,800 |
| 2016 | $3,170 | $240,800 | $70,000 | $170,800 |
| 2015 | $3,159 | $240,800 | $70,000 | $170,800 |
| 2014 | $3,155 | $0 | $0 | $0 |
Mortgage History
| Date | Status | Loan Amount | Loan Type |
|---|---|---|---|
| Previous Owner | $50,000 | Credit Line Revolving | |
| Previous Owner | $113,000 | New Conventional | |
| Previous Owner | $203,200 | New Conventional |
Deed History
| Date | Type | Sale Price | Title Company |
|---|---|---|---|
| Warranty Deed | $646,500 | Executive Title | |
| Warranty Deed | $646,500 | Executive Title | |
| Warranty Deed | $233,000 | None Available | |
| Warranty Deed | $254,000 | Master Title Agency Llc |
Similar Homes in Charlotte, NC
Source: Canopy MLS (Canopy Realtor® Association)
MLS Number: 4194269
APN: 189-301-18
- 6634 Rocky Falls Rd
- 6811 Rollingridge Dr
- 6744 Wheeler Dr
- 6718 Rollingridge Dr
- 6826 Rollingridge Dr
- 641 Charter Place
- 1024 Regency Dr
- 1340 Piccadilly Dr
- 6745 Thermal Rd
- 8326 Ramath Dr
- 6227 Thermal Rd
- 6639 Ronda Ave
- 6310 Welford Rd
- 6921 Thermal Rd
- 6201 Sellars Ct
- 6117 Brace Rd
- 1733 Piccadilly Dr
- 1340 Braeburn Rd
- 6017 Millbury Ct Unit 16
- 910 Laurel Creek Ln
