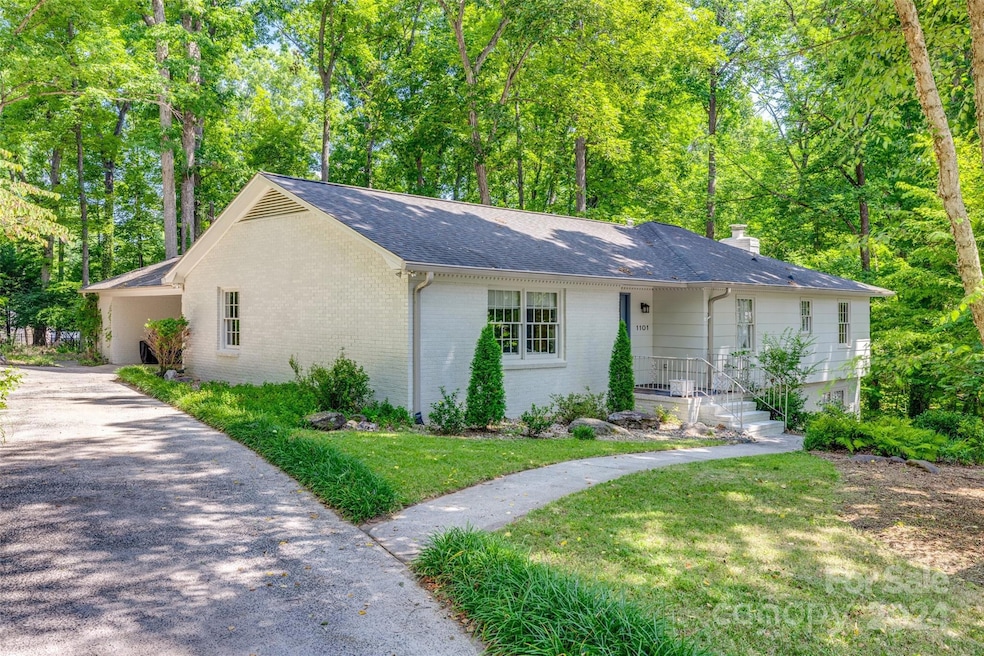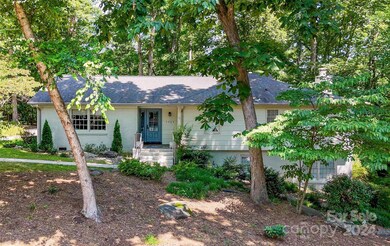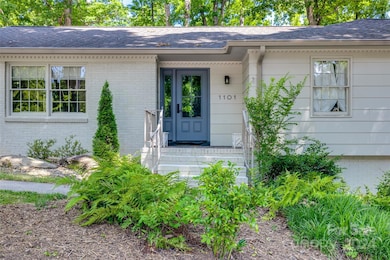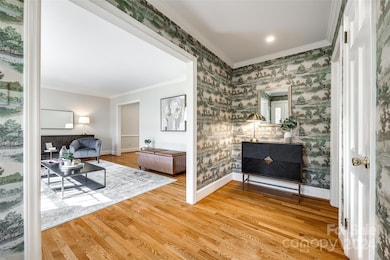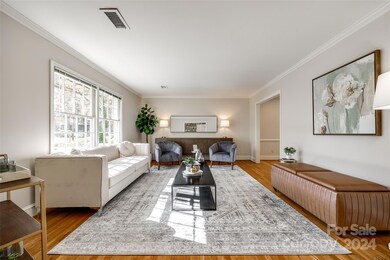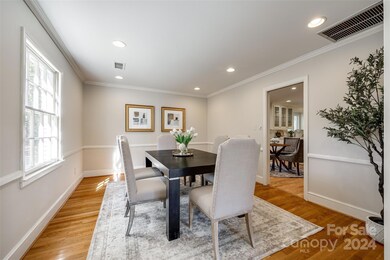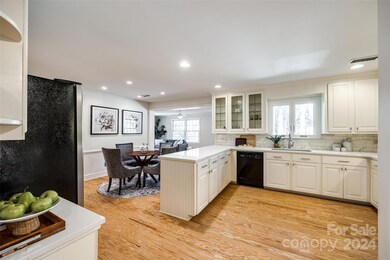
1101 Shady Bluff Dr Charlotte, NC 28211
Sherwood Forest NeighborhoodHighlights
- Deck
- Hilly Lot
- Wooded Lot
- East Mecklenburg High Rated A-
- Private Lot
- Ranch Style House
About This Home
As of January 2025Mountain feel retreat in coveted Sherwood Forest! This charming ranch-style home sits on nearly an acre of lush land, offering spacious main-level living with a finished walk-out basement. Recently updated, the kitchen features new flooring, quartz countertops, and stunning marble backsplash. Enjoy peace of mind with a brand-new HVAC system installed this summer (2024). Fixed stairs lead to a full attic, great for easy storage and allowing potential for a future second story. Enjoy the cozy gas log fireplace in the basement or relax in the screened porch overlooking the expansive backyard. An additional detached screened house with electricity offers an ideal space for entertaining or quiet evenings with a glass of wine. A sunroom off the back leads to a carport with a large storage closet and deck, making this home a perfect blend of comfort and functionality. Located just 2 miles to all Cotswold has to offer and 15 minutes from Uptown Charlotte - Welcome Home!
Last Agent to Sell the Property
Ivester Jackson Distinctive Properties Brokerage Email: kirsten@ivesterjackson.com License #288048
Home Details
Home Type
- Single Family
Est. Annual Taxes
- $5,194
Year Built
- Built in 1964
Lot Details
- Private Lot
- Hilly Lot
- Wooded Lot
- Property is zoned N1-A
Home Design
- Ranch Style House
- Brick Exterior Construction
- Wood Siding
Interior Spaces
- Built-In Features
- Ceiling Fan
- Pocket Doors
- Entrance Foyer
- Bonus Room with Fireplace
- Screened Porch
- Permanent Attic Stairs
- Storm Windows
- Laundry Room
Kitchen
- Built-In Oven
- Electric Oven
- Electric Cooktop
- Plumbed For Ice Maker
- Dishwasher
- Disposal
Flooring
- Wood
- Tile
- Slate Flooring
Bedrooms and Bathrooms
- 3 Full Bathrooms
Finished Basement
- Walk-Out Basement
- Partial Basement
- Interior and Exterior Basement Entry
- Crawl Space
- Basement Storage
- Natural lighting in basement
Parking
- Attached Carport
- Driveway
Outdoor Features
- Access to stream, creek or river
- Deck
Schools
- Rama Road Elementary School
- Mcclintock Middle School
- East Mecklenburg High School
Utilities
- Forced Air Heating and Cooling System
- Vented Exhaust Fan
- Heating System Uses Natural Gas
- Electric Water Heater
Listing and Financial Details
- Assessor Parcel Number 163-121-05
Community Details
Overview
- Sherwood Forest Subdivision
Recreation
- Community Playground
- Trails
Map
Home Values in the Area
Average Home Value in this Area
Property History
| Date | Event | Price | Change | Sq Ft Price |
|---|---|---|---|---|
| 01/31/2025 01/31/25 | Sold | $840,000 | -2.8% | $297 / Sq Ft |
| 12/12/2024 12/12/24 | Price Changed | $864,500 | -1.8% | $305 / Sq Ft |
| 11/15/2024 11/15/24 | For Sale | $879,900 | +90.8% | $311 / Sq Ft |
| 12/03/2019 12/03/19 | Sold | $461,250 | -0.8% | $163 / Sq Ft |
| 10/28/2019 10/28/19 | Pending | -- | -- | -- |
| 10/03/2019 10/03/19 | For Sale | $465,000 | -- | $165 / Sq Ft |
Tax History
| Year | Tax Paid | Tax Assessment Tax Assessment Total Assessment is a certain percentage of the fair market value that is determined by local assessors to be the total taxable value of land and additions on the property. | Land | Improvement |
|---|---|---|---|---|
| 2023 | $5,194 | $689,200 | $300,000 | $389,200 |
| 2022 | $4,566 | $460,100 | $175,000 | $285,100 |
| 2021 | $4,554 | $460,100 | $175,000 | $285,100 |
| 2020 | $4,547 | $460,100 | $175,000 | $285,100 |
| 2019 | $4,532 | $460,100 | $175,000 | $285,100 |
| 2018 | $4,678 | $351,000 | $118,800 | $232,200 |
| 2017 | $4,606 | $351,000 | $118,800 | $232,200 |
| 2016 | $4,597 | $351,000 | $118,800 | $232,200 |
| 2015 | -- | $338,900 | $118,800 | $220,100 |
| 2014 | $4,415 | $0 | $0 | $0 |
Mortgage History
| Date | Status | Loan Amount | Loan Type |
|---|---|---|---|
| Open | $630,000 | New Conventional | |
| Previous Owner | $438,188 | New Conventional | |
| Previous Owner | $273,650 | New Conventional | |
| Previous Owner | $284,000 | Purchase Money Mortgage | |
| Previous Owner | $146,434 | Fannie Mae Freddie Mac | |
| Previous Owner | $160,000 | Purchase Money Mortgage |
Deed History
| Date | Type | Sale Price | Title Company |
|---|---|---|---|
| Warranty Deed | $840,000 | Morehead Title | |
| Warranty Deed | $461,500 | None Available | |
| Warranty Deed | $355,000 | Attorneys Title Insurance Ag | |
| Warranty Deed | $200,000 | -- |
Similar Homes in Charlotte, NC
Source: Canopy MLS (Canopy Realtor® Association)
MLS Number: 4198576
APN: 163-121-05
- 1116 Circlewood Dr
- 1315 Shady Bluff Dr
- 4544 Craig Ave
- 417 Roselawn Place
- 1103 N Sharon Amity Rd
- 1522 Barberry Ct
- 5218 Addison Dr
- 571 Lyttleton Dr
- 1340 Braeburn Rd
- 5943 Charing Place
- 4329 Castleton Rd
- 4311 Craig Ave
- 6117 Brace Rd
- 4833 Addison Dr
- 5948 Deveron Dr
- 438 Wonderwood Dr
- 5910 Grosner Place
- 1733 Piccadilly Dr
- 6215 Coatbridge Ln
- 1426 Lomax Ave
