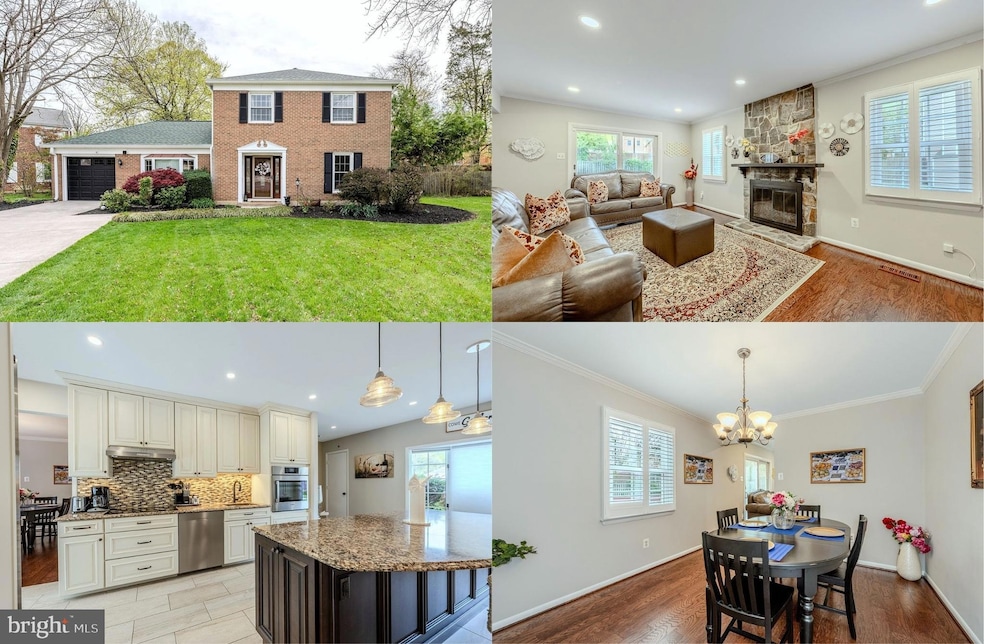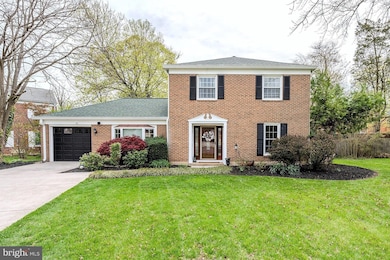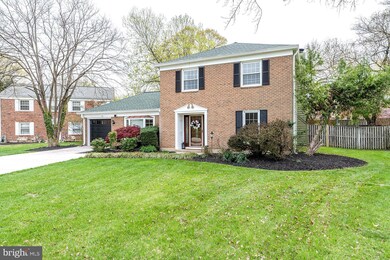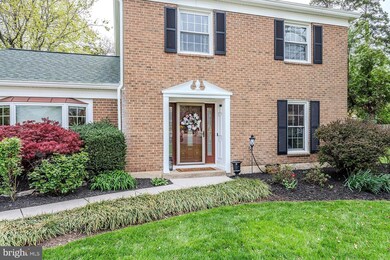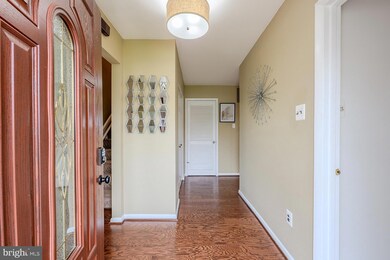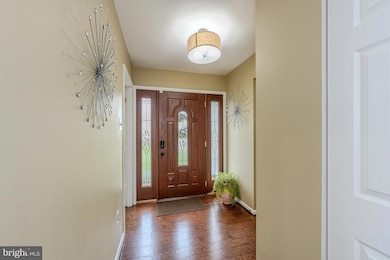
1101 Treeside Ln Herndon, VA 20170
Estimated payment $4,986/month
Highlights
- Eat-In Gourmet Kitchen
- Open Floorplan
- Deck
- View of Trees or Woods
- Colonial Architecture
- Premium Lot
About This Home
Beautiful Colonial Retreat in Herndon, VA Welcome to 1101 Treeside Lane — a delightful brick-front colonial tucked away in a quiet cul-de-sac. This spacious 5-bedroom, 2.5-bath home offers timeless charm and modern updates, complete with a 1-car garage and a generous concrete driveway for extra parking. Inside, rich hardwood flooring, soft neutral paint, crisp crown moldings, upgraded lighting and an abundance of windows create instant appeal. The kitchen impresses with stylish tile flooring, an abundance of upgraded 42” custom cabinetry, granite countertops, tile backsplashes, stainless steel appliances, and a large center island with seating—perfect for casual meals or entertaining. A sliding glass door opens to a patio and custom deck with built-in seating, extending your living space into the fully fenced backyard, ideal for both relaxing and hosting. Just off the kitchen, the formal dining room provides the perfect setting for family dinners or festive gatherings. The inviting family room features a floor to ceiling stone wood-burning fireplace, creating a warm and cozy atmosphere. A main-level bedroom with an attached half bath offers flexibility—perfect for guests, a home office, or multi-generational living. Upstairs, you’ll find four generously sized bedrooms, including a spacious primary suite with a private ensuite bath. The additional bedrooms share a well-appointed hall bath. Recent updates include a newer furnace and Lennox heat pump system to keep you comfortable year-round. With No HOA, you’ll enjoy greater freedom and flexibility. Located minutes from Historic Downtown Herndon, Herndon Metro Center, and plenty of shopping, dining, and entertainment choices in every direction. If you’re looking for a quality built home with stylish upgrades in a spectacular location, this is it!
Home Details
Home Type
- Single Family
Est. Annual Taxes
- $8,934
Year Built
- Built in 1973
Lot Details
- 9,727 Sq Ft Lot
- Cul-De-Sac
- Landscaped
- Premium Lot
- Level Lot
- Backs to Trees or Woods
- Back, Front, and Side Yard
- Property is in excellent condition
- Property is zoned 804
Parking
- 1 Car Attached Garage
- 3 Driveway Spaces
- Front Facing Garage
Property Views
- Woods
- Garden
Home Design
- Colonial Architecture
- Slab Foundation
- Architectural Shingle Roof
- Vinyl Siding
- Brick Front
Interior Spaces
- 1,958 Sq Ft Home
- Property has 2 Levels
- Open Floorplan
- Crown Molding
- Skylights
- Recessed Lighting
- Wood Burning Fireplace
- Fireplace With Glass Doors
- Stone Fireplace
- Fireplace Mantel
- Stained Glass
- Bay Window
- Sliding Doors
- Entrance Foyer
- Family Room Off Kitchen
- Formal Dining Room
- Storm Doors
Kitchen
- Eat-In Gourmet Kitchen
- Breakfast Area or Nook
- Built-In Oven
- Cooktop with Range Hood
- Built-In Microwave
- Ice Maker
- Dishwasher
- Stainless Steel Appliances
- Kitchen Island
- Upgraded Countertops
- Disposal
Flooring
- Wood
- Carpet
- Ceramic Tile
Bedrooms and Bathrooms
- En-Suite Primary Bedroom
- En-Suite Bathroom
- Bathtub with Shower
- Walk-in Shower
Laundry
- Laundry Room
- Laundry on main level
- Front Loading Dryer
- Front Loading Washer
Accessible Home Design
- Chairlift
Outdoor Features
- Deck
- Patio
- Exterior Lighting
Schools
- Clearview Elementary School
- Herndon Middle School
- Herndon High School
Utilities
- Forced Air Heating and Cooling System
- Vented Exhaust Fan
- Water Dispenser
- Electric Water Heater
Community Details
- No Home Owners Association
- Treeside Subdivision, Renovated Butternut Floorplan
Listing and Financial Details
- Tax Lot 6
- Assessor Parcel Number 0161 16 0006
Map
Home Values in the Area
Average Home Value in this Area
Tax History
| Year | Tax Paid | Tax Assessment Tax Assessment Total Assessment is a certain percentage of the fair market value that is determined by local assessors to be the total taxable value of land and additions on the property. | Land | Improvement |
|---|---|---|---|---|
| 2024 | $8,076 | $569,300 | $250,000 | $319,300 |
| 2023 | $7,472 | $538,150 | $250,000 | $288,150 |
| 2022 | $7,175 | $509,430 | $235,000 | $274,430 |
| 2021 | $5,509 | $469,430 | $195,000 | $274,430 |
| 2020 | $4,909 | $414,820 | $187,000 | $227,820 |
| 2019 | $4,993 | $421,870 | $187,000 | $234,870 |
| 2018 | $4,571 | $397,470 | $180,000 | $217,470 |
| 2017 | $4,483 | $386,140 | $175,000 | $211,140 |
| 2016 | $4,368 | $377,000 | $170,000 | $207,000 |
| 2015 | $4,106 | $367,940 | $165,000 | $202,940 |
| 2014 | $4,161 | $373,710 | $165,000 | $208,710 |
Property History
| Date | Event | Price | Change | Sq Ft Price |
|---|---|---|---|---|
| 04/11/2025 04/11/25 | For Sale | $759,900 | +3.4% | $388 / Sq Ft |
| 04/22/2024 04/22/24 | Sold | $735,000 | +1.4% | $375 / Sq Ft |
| 04/03/2024 04/03/24 | For Sale | $725,000 | 0.0% | $370 / Sq Ft |
| 04/02/2024 04/02/24 | Price Changed | $725,000 | -- | $370 / Sq Ft |
Deed History
| Date | Type | Sale Price | Title Company |
|---|---|---|---|
| Warranty Deed | $735,000 | Chicago Title | |
| Warranty Deed | $375,000 | -- | |
| Deed | $315,000 | -- |
Mortgage History
| Date | Status | Loan Amount | Loan Type |
|---|---|---|---|
| Open | $588,000 | New Conventional | |
| Previous Owner | $100,800 | Credit Line Revolving | |
| Previous Owner | $334,000 | New Conventional | |
| Previous Owner | $387,375 | VA | |
| Previous Owner | $315,000 | New Conventional |
Similar Homes in Herndon, VA
Source: Bright MLS
MLS Number: VAFX2231100
APN: 0161-16-0006
- 801 Mosby Hollow Dr
- 1222 Magnolia Ln
- 541 Florida Ave Unit T2
- 1207 Sunrise Ct
- 525 Florida Ave Unit 202
- 525 Florida Ave Unit T3
- 609 Center St Unit T2
- 509 Florida Ave Unit T3
- 521 Florida Ave Unit T2
- 1167 Herndon Pkwy
- 2129 Glacier Rd
- 2133 Glacier Rd
- 623 Center St Unit 101
- 2128 Acadia Rd
- 2130 Acadia Rd
- 503 Florida Ave Unit 103
- 2126 Acadia Rd
- 1250 Sterling Rd
- 2125 Glacier Rd
- 759 Palmer Dr
