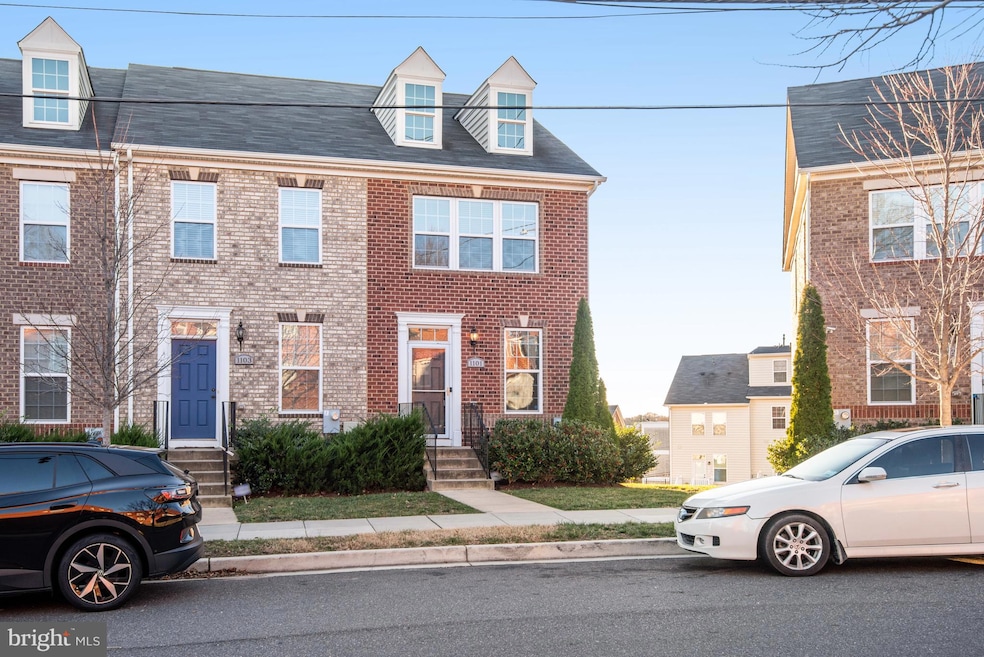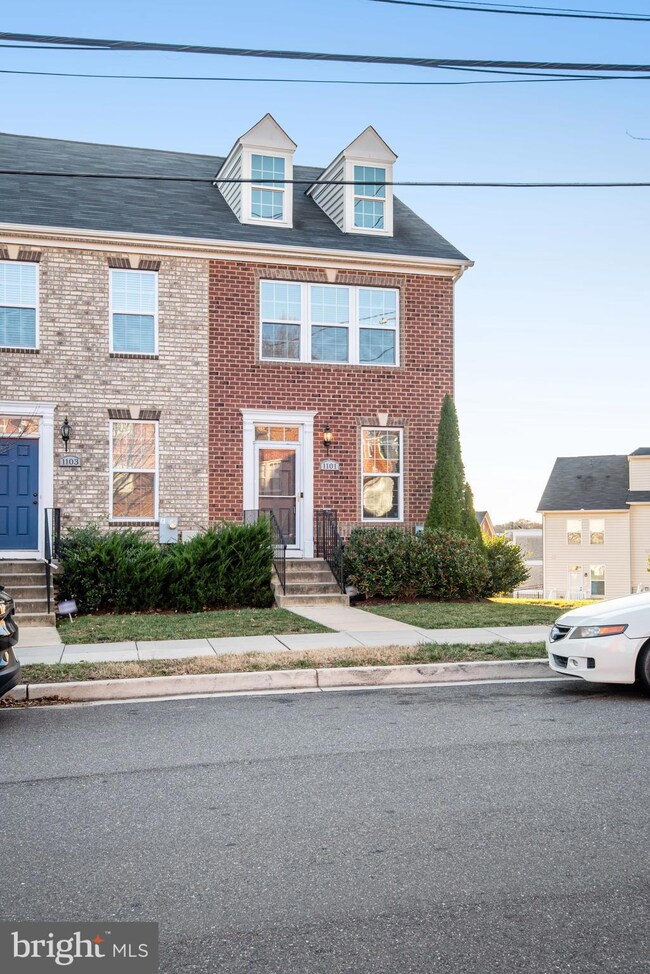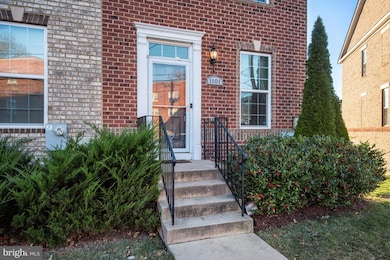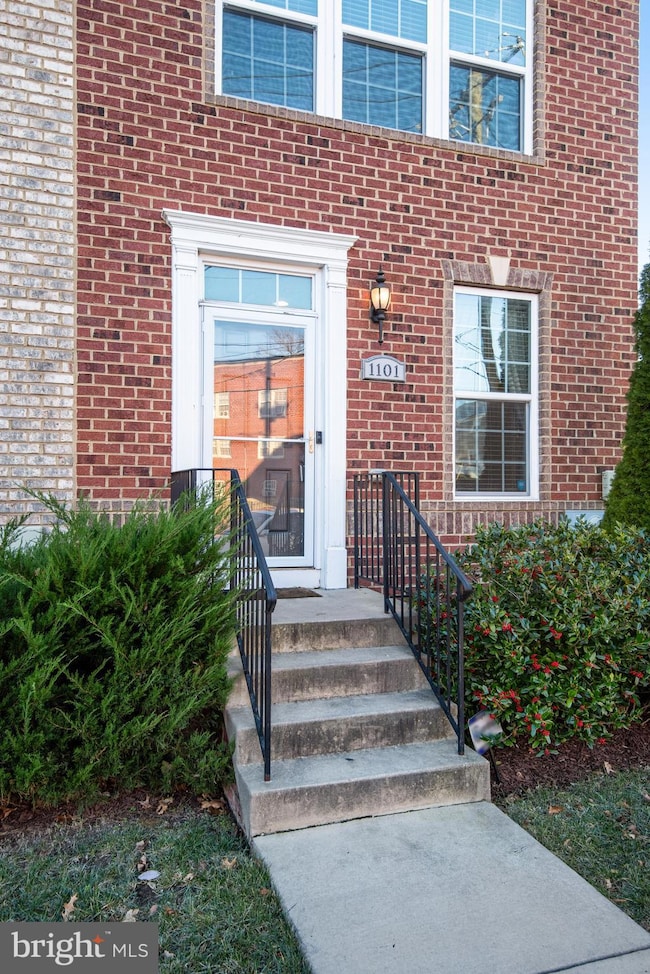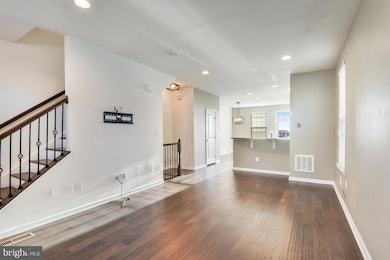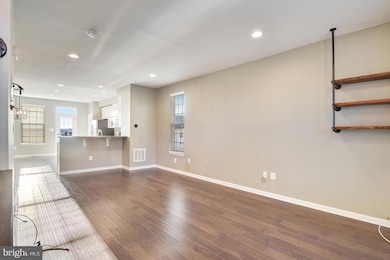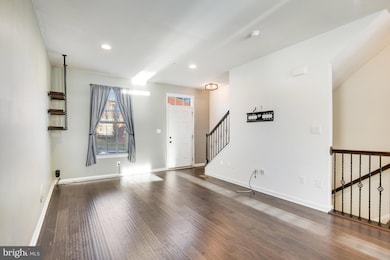
1101 Trenton Place SE Washington, DC 20032
Shipley Terrace NeighborhoodEstimated payment $3,453/month
Highlights
- Panoramic View
- Colonial Architecture
- Upgraded Countertops
- Open Floorplan
- Wood Flooring
- 5-minute walk to Oxon Run Park
About This Home
Welcome to your dream home! This stunning Colonial townhouse, built in 2018, offers a perfect blend of modern elegance and cozy charm. With 2,214 square feet of thoughtfully designed space, this end-unit rowhouse features three spacious bedrooms and three and a half bathrooms, making it ideal for comfortable living. This home is conveniently located just one mile from Joint Base Anacostia-Bolling and 1.7 miles from the Department of Homeland Security's (DHS) St. Elizabeth's Campus.
Step inside to discover a warm and inviting interior adorned with beautiful hardwood floors and crown moldings. The open floor plan seamlessly connects the family room to the kitchen, creating an ideal space for entertaining. The kitchen is a chef's delight, boasting upgraded countertops, an island for meal prep, as well as a breakfast bar. Enjoy the convenience of a large pantry, plenty of cabinets and ample space for a dinning room table.
Retreat to the primary suite, complete with two spacious closets and an en-suite bathroom featuring a spacious walk-in shower with dual showerheads and a double vanity. The second bedroom offers ample natural light through multiple windows, a generous closet, and its own private full bathroom. The upper-floor laundry adds to the home's practicality.
On the lower level, you’ll find a third bedroom and full bathroom, each with its own closet, making it ideal as a guest suite or home office. Step outside to enjoy panoramic city views from your private second-level deck—perfect for unwinding after a long day. The attached garage and asphalt driveway provide secure parking and additional storage. Don’t miss the opportunity to make this beautiful townhouse your own!
Townhouse Details
Home Type
- Townhome
Est. Annual Taxes
- $4,353
Year Built
- Built in 2018
Lot Details
- 2,089 Sq Ft Lot
HOA Fees
- $110 Monthly HOA Fees
Parking
- 1 Car Attached Garage
- 1 Driveway Space
- Parking Storage or Cabinetry
- Rear-Facing Garage
Property Views
- Panoramic
- City
- Park or Greenbelt
Home Design
- Colonial Architecture
- Brick Exterior Construction
- Concrete Perimeter Foundation
Interior Spaces
- Property has 3 Levels
- Open Floorplan
- Chair Railings
- Crown Molding
- Recessed Lighting
- Family Room Off Kitchen
- Dining Area
- Natural lighting in basement
- Laundry on upper level
Kitchen
- Breakfast Area or Nook
- Eat-In Kitchen
- Kitchen Island
- Upgraded Countertops
Flooring
- Wood
- Partially Carpeted
- Ceramic Tile
Bedrooms and Bathrooms
- En-Suite Bathroom
- Walk-In Closet
Utilities
- Forced Air Heating and Cooling System
- Natural Gas Water Heater
Listing and Financial Details
- Tax Lot 74
- Assessor Parcel Number 5933//0074
Community Details
Overview
- Association fees include common area maintenance, snow removal, trash
- Congress Heights Subdivision
Pet Policy
- Pets Allowed
Map
Home Values in the Area
Average Home Value in this Area
Tax History
| Year | Tax Paid | Tax Assessment Tax Assessment Total Assessment is a certain percentage of the fair market value that is determined by local assessors to be the total taxable value of land and additions on the property. | Land | Improvement |
|---|---|---|---|---|
| 2024 | $4,353 | $527,330 | $134,820 | $392,510 |
| 2023 | $3,416 | $507,740 | $130,980 | $376,760 |
| 2022 | $3,147 | $462,740 | $126,610 | $336,130 |
| 2021 | $3,011 | $437,210 | $123,440 | $313,770 |
| 2020 | $2,931 | $420,560 | $118,570 | $301,990 |
| 2019 | $2,896 | $415,510 | $115,330 | $300,180 |
| 2018 | $932 | $109,670 | $0 | $0 |
| 2017 | $906 | $106,560 | $0 | $0 |
| 2016 | $202 | $23,800 | $0 | $0 |
| 2015 | $101 | $23,800 | $0 | $0 |
Property History
| Date | Event | Price | Change | Sq Ft Price |
|---|---|---|---|---|
| 03/20/2025 03/20/25 | Price Changed | $535,000 | -1.8% | $270 / Sq Ft |
| 02/06/2025 02/06/25 | Price Changed | $545,000 | -0.5% | $275 / Sq Ft |
| 01/09/2025 01/09/25 | For Sale | $548,000 | 0.0% | $276 / Sq Ft |
| 02/01/2023 02/01/23 | Rented | $2,800 | 0.0% | -- |
| 01/21/2023 01/21/23 | Under Contract | -- | -- | -- |
| 12/01/2022 12/01/22 | For Rent | $2,800 | 0.0% | -- |
| 09/15/2020 09/15/20 | Rented | $2,800 | 0.0% | -- |
| 08/26/2020 08/26/20 | Under Contract | -- | -- | -- |
| 08/19/2020 08/19/20 | For Rent | $2,800 | -- | -- |
Deed History
| Date | Type | Sale Price | Title Company |
|---|---|---|---|
| Special Warranty Deed | $448,860 | First Title & Escrow | |
| Special Warranty Deed | $153,750 | First Title & Escrow |
Mortgage History
| Date | Status | Loan Amount | Loan Type |
|---|---|---|---|
| Open | $351,000 | New Conventional | |
| Closed | $358,250 | New Conventional |
Similar Homes in Washington, DC
Source: Bright MLS
MLS Number: DCDC2171158
APN: 5933-0074
- 1009 Congress St SE
- 1137 Trenton Place SE
- 171 Mississippi Ave SE
- 1230 Congress St SE
- 766 Congress St SE
- 741 Congress St SE
- 1110 Savannah St SE Unit 24
- 1112 Savannah St SE Unit B-1
- 1112 Savannah St SE Unit 23
- 1112 Savannah St SE Unit 31
- 1310 Congress St SE Unit 301
- 3316 Oxon Run Rd SE
- 1229 Savannah Place SE
- 3210 8th St SE Unit 9
- 3210 8th St SE Unit 1
- 919 Blakney Ln SE
- 906 Blakney Ln SE
- 1025 Sycamore Dr SE
- 3313 Cornwell Dr SE
- 1100 Varney St SE
