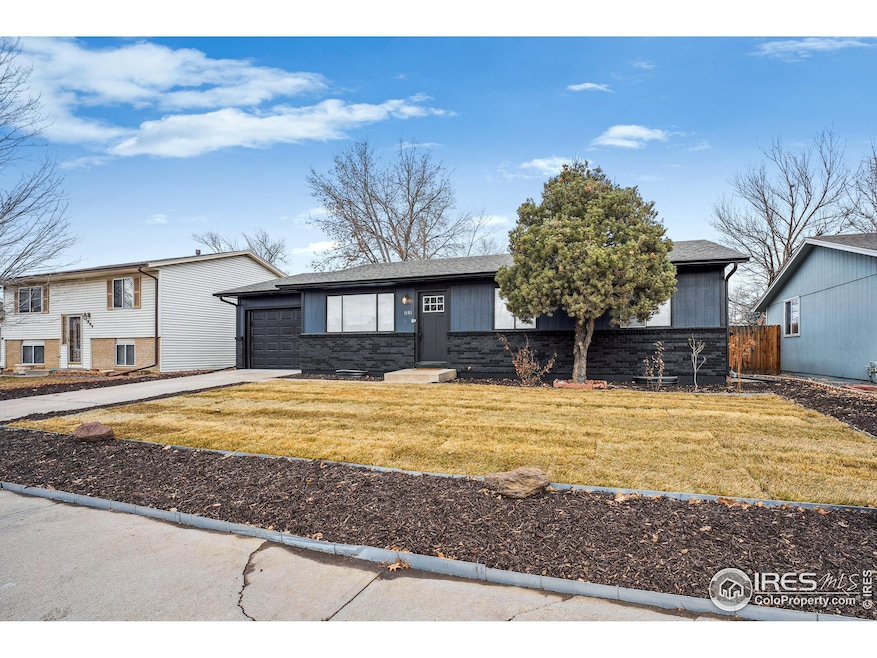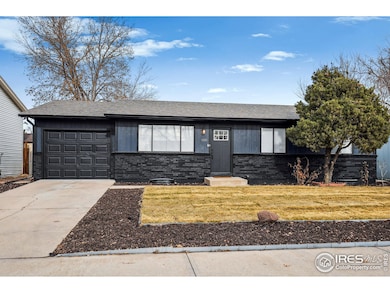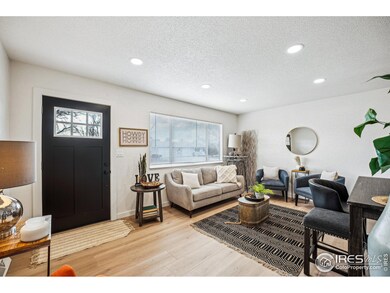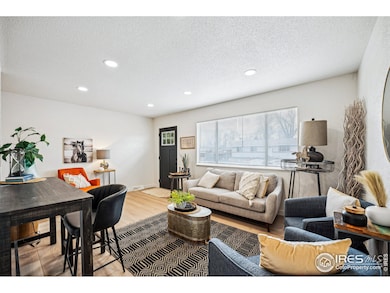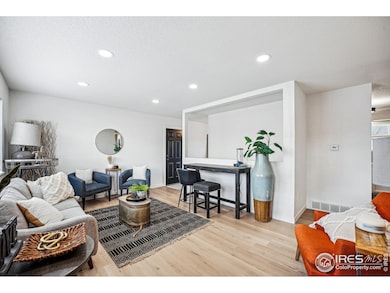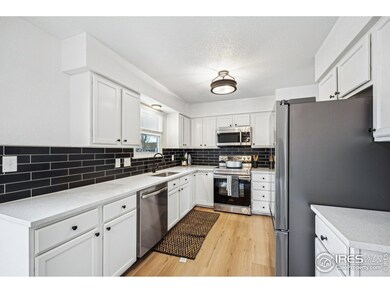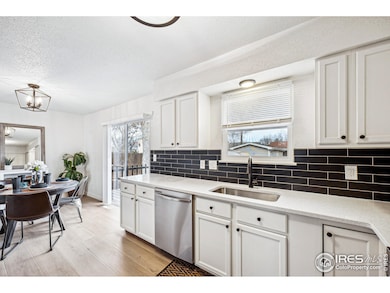
1101 Village Dr Fort Lupton, CO 80621
Lancaster North NeighborhoodHighlights
- Open Floorplan
- No HOA
- Accessible Doors
- Deck
- 1 Car Attached Garage
- 3-minute walk to Lancaster Park
About This Home
As of January 2025Charming 5 bed/2 bath home that has been completely reimagined. Located close to everything that Fort Lupton has to offer, this home has an open floor plan, kitchen with new stainless steel appliances, new flooring, carpeting, paint, custom lighting, and designer tile. Level yard, mature trees and an oversized one car garage for your workshop or toys. Access to HWY 85 is just a few blocks away. Words can't describe just how cool this place is!
Home Details
Home Type
- Single Family
Est. Annual Taxes
- $1,220
Year Built
- Built in 1978
Lot Details
- 6,000 Sq Ft Lot
- Partially Fenced Property
- Wood Fence
- Level Lot
Parking
- 1 Car Attached Garage
Home Design
- Wood Frame Construction
- Composition Roof
Interior Spaces
- 2,028 Sq Ft Home
- 1-Story Property
- Open Floorplan
- Dining Room
- Washer and Dryer Hookup
Kitchen
- Electric Oven or Range
- Microwave
- Dishwasher
- Disposal
Flooring
- Carpet
- Luxury Vinyl Tile
Bedrooms and Bathrooms
- 5 Bedrooms
- Primary Bathroom is a Full Bathroom
- Primary bathroom on main floor
Basement
- Basement Fills Entire Space Under The House
- Laundry in Basement
Accessible Home Design
- Accessible Doors
- Low Pile Carpeting
Outdoor Features
- Deck
- Outdoor Storage
Location
- Mineral Rights Excluded
Schools
- Homyak Pk-8 Elementary And Middle School
- Fort Lupton High School
Utilities
- Forced Air Heating System
- High Speed Internet
- Satellite Dish
- Cable TV Available
Community Details
- No Home Owners Association
- Lancaster North Add 1St Fg Subdivision
Listing and Financial Details
- Assessor Parcel Number R5310286
Map
Home Values in the Area
Average Home Value in this Area
Property History
| Date | Event | Price | Change | Sq Ft Price |
|---|---|---|---|---|
| 01/31/2025 01/31/25 | Sold | $465,000 | +1.1% | $229 / Sq Ft |
| 01/17/2025 01/17/25 | Pending | -- | -- | -- |
| 12/19/2024 12/19/24 | For Sale | $460,000 | -- | $227 / Sq Ft |
Tax History
| Year | Tax Paid | Tax Assessment Tax Assessment Total Assessment is a certain percentage of the fair market value that is determined by local assessors to be the total taxable value of land and additions on the property. | Land | Improvement |
|---|---|---|---|---|
| 2024 | $1,220 | $24,470 | $5,360 | $19,110 |
| 2023 | $1,220 | $24,710 | $5,410 | $19,300 |
| 2022 | $1,134 | $19,360 | $3,130 | $16,230 |
| 2021 | $1,299 | $19,920 | $3,220 | $16,700 |
| 2020 | $969 | $17,850 | $2,500 | $15,350 |
| 2019 | $966 | $17,850 | $2,500 | $15,350 |
| 2018 | $666 | $14,550 | $1,800 | $12,750 |
| 2017 | $699 | $14,550 | $1,800 | $12,750 |
| 2016 | $997 | $11,030 | $1,430 | $9,600 |
| 2015 | $912 | $11,030 | $1,430 | $9,600 |
| 2014 | $588 | $6,660 | $1,430 | $5,230 |
Mortgage History
| Date | Status | Loan Amount | Loan Type |
|---|---|---|---|
| Open | $25,000 | New Conventional | |
| Open | $441,595 | FHA | |
| Previous Owner | $292,000 | New Conventional | |
| Previous Owner | $10,500 | New Conventional | |
| Previous Owner | $258,000 | Reverse Mortgage Home Equity Conversion Mortgage | |
| Previous Owner | $104,500 | Unknown | |
| Previous Owner | $88,500 | Unknown | |
| Previous Owner | $69,000 | No Value Available |
Deed History
| Date | Type | Sale Price | Title Company |
|---|---|---|---|
| Special Warranty Deed | $465,000 | Land Title Guarantee | |
| Warranty Deed | $245,000 | Wfg National Title | |
| Special Warranty Deed | $290,000 | Wfg National Title | |
| Interfamily Deed Transfer | -- | -- | |
| Quit Claim Deed | -- | -- | |
| Deed | -- | -- | |
| Deed | -- | -- |
Similar Homes in Fort Lupton, CO
Source: IRES MLS
MLS Number: 1023601
APN: R5310286
