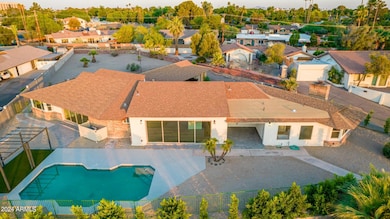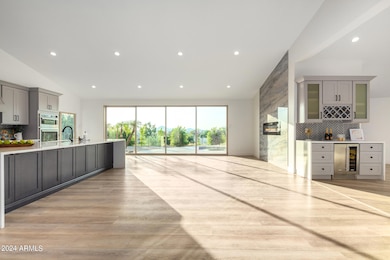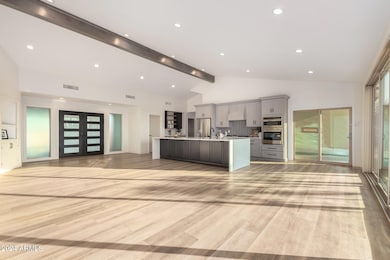
1101 W Fairway Dr Mesa, AZ 85201
West Enders NeighborhoodEstimated payment $7,658/month
Highlights
- Private Pool
- 0.6 Acre Lot
- Fireplace in Primary Bedroom
- Franklin at Brimhall Elementary School Rated A
- Mountain View
- Vaulted Ceiling
About This Home
Welcome to your dream home! This spectacular property offers the perfect blend of luxury, comfort, and modern elegance. Recently undergoing a complete renovation, this stunning residence boasts breathtaking views and top-of-the-line upgrades, making it an ideal sanctuary for discerning buyers.
As you step into this magnificent home, you are greeted by soaring 14-foot vaulted ceilings that open up to expansive views of Camelback and Mummy Mountain. The spacious living areas are highlighted by two cozy fireplaces, perfect for those cool desert evenings. Every detail of this home has been meticulously crafted, from the all-new flooring, framing, drywall, and paint. The entire house has has been spray foamed, ensuring optimal energy efficiency and comfort year-round.
The heart of the home is its state-of-the-art kitchen, designed for both functionality and style, boasting all new GE Profile appliances, a butler, appliance vanity, and spacious pantry. With new electrical wiring, including a robust 400 amp panel, the kitchen is equipped to handle all your culinary adventures. The property also features new sewer lines, PEX water piping, and gas line piping, providing peace of mind for years to come.
The primary suite highlights include a spa-like primary bath, gas fireplace, two Elfa walk-in closets with built-in storage cabinets, and more beautiful mountain views. The split layout offers ultimate privacy with two bedrooms sharing a Jack and Jill bathroom between them and an additional casita style bedroom bathroom with kitchenette and built-in desk. The den offers a quiet workspace with some original wall cabinets and views of Camelback Mountain.
Step outside through your twenty foot infinity door to your private oasis, with sweeping views from South Mountain to Four Peaks, where the pool has been refinished with mini pebble tec and kool decking, flanked by double pergolas. The outdoor shower adds a touch of luxury, making it easy to rinse off after a refreshing swim. The expansive .60 acre lot offers endless possibilities, whether you dream of building a barndominium, a pickleball or tennis court, or simply enjoying the vast open space.
The exterior of the home is just as impressive as the interior, with new stucco, encapsulated by an ornamental fence and ficus trees creating privacy and a green space. The large and elevated lot offers not only tremendous views but ample space for outdoor entertaining, gardening, or even constructing additional structures to suit your needs.
This exceptional home is perfectly situated to take advantage of Mesa's natural beauty and vibrant community. Enjoy close proximity to top-rated schools, shopping, dining, recreational facilities, Phoenix Sky Harbor International Airport, and Old Town. Whether you are hosting a gathering with friends or enjoying a quiet evening with family, this home provides the ideal setting for every occasion.
Home Details
Home Type
- Single Family
Est. Annual Taxes
- $3,146
Year Built
- Built in 1962
Lot Details
- 0.6 Acre Lot
- Desert faces the front of the property
- Wrought Iron Fence
- Block Wall Fence
- Artificial Turf
Parking
- 2 Carport Spaces
Home Design
- Brick Exterior Construction
- Composition Roof
- Block Exterior
- Stucco
Interior Spaces
- 3,646 Sq Ft Home
- 1-Story Property
- Vaulted Ceiling
- Ceiling Fan
- Family Room with Fireplace
- 2 Fireplaces
- Tile Flooring
- Mountain Views
- Washer and Dryer Hookup
Kitchen
- Breakfast Bar
- Gas Cooktop
- Built-In Microwave
- Kitchen Island
Bedrooms and Bathrooms
- 4 Bedrooms
- Fireplace in Primary Bedroom
- Primary Bathroom is a Full Bathroom
- 4 Bathrooms
- Dual Vanity Sinks in Primary Bathroom
Pool
- Private Pool
Schools
- Emerson Elementary School
- Carson Junior High Middle School
- Westwood High School
Utilities
- Cooling Available
- Heating System Uses Natural Gas
- High Speed Internet
- Cable TV Available
Community Details
- No Home Owners Association
- Association fees include no fees
- Hillcrest Terrace Lots 1 7 Subdivision
Listing and Financial Details
- Tax Lot 6
- Assessor Parcel Number 135-20-085
Map
Home Values in the Area
Average Home Value in this Area
Tax History
| Year | Tax Paid | Tax Assessment Tax Assessment Total Assessment is a certain percentage of the fair market value that is determined by local assessors to be the total taxable value of land and additions on the property. | Land | Improvement |
|---|---|---|---|---|
| 2025 | $2,976 | $31,795 | -- | -- |
| 2024 | $3,146 | $30,281 | -- | -- |
| 2023 | $3,146 | $52,230 | $10,440 | $41,790 |
| 2022 | $3,081 | $40,650 | $8,130 | $32,520 |
| 2021 | $3,119 | $36,680 | $7,330 | $29,350 |
| 2020 | $2,646 | $36,430 | $7,280 | $29,150 |
| 2019 | $2,452 | $33,330 | $6,660 | $26,670 |
| 2018 | $2,341 | $32,550 | $6,510 | $26,040 |
| 2017 | $2,267 | $28,710 | $5,740 | $22,970 |
| 2016 | $2,226 | $27,500 | $5,500 | $22,000 |
| 2015 | $2,102 | $27,410 | $5,480 | $21,930 |
Property History
| Date | Event | Price | Change | Sq Ft Price |
|---|---|---|---|---|
| 02/08/2025 02/08/25 | Price Changed | $1,325,000 | -1.6% | $363 / Sq Ft |
| 09/23/2024 09/23/24 | Price Changed | $1,347,000 | -3.6% | $369 / Sq Ft |
| 09/03/2024 09/03/24 | Price Changed | $1,397,000 | -3.5% | $383 / Sq Ft |
| 07/11/2024 07/11/24 | Price Changed | $1,447,000 | -3.3% | $397 / Sq Ft |
| 06/29/2024 06/29/24 | For Sale | $1,497,000 | -- | $411 / Sq Ft |
Deed History
| Date | Type | Sale Price | Title Company |
|---|---|---|---|
| Quit Claim Deed | -- | None Listed On Document | |
| Interfamily Deed Transfer | -- | Old Republic Title Agency | |
| Warranty Deed | $365,000 | Clear Title Agency Of Az | |
| Interfamily Deed Transfer | -- | None Available | |
| Interfamily Deed Transfer | -- | -- |
Mortgage History
| Date | Status | Loan Amount | Loan Type |
|---|---|---|---|
| Previous Owner | $308,000 | New Conventional | |
| Previous Owner | $160,000 | New Conventional |
Similar Homes in Mesa, AZ
Source: Arizona Regional Multiple Listing Service (ARMLS)
MLS Number: 6721138
APN: 135-20-085
- 1002 W Fairway Dr
- 925 W Fairway Dr
- 945 W 10th St
- 1213 W Esplanade St
- 1500 N Markdale Unit 8
- 740 W Mountain View Dr
- 1018 W Rio Salado Pkwy
- 805 N Westwood
- 949 N Revere
- 903 N Revere Unit F
- 849 N Revere Unit B
- 1051 W Inca St
- 1557 N Fern Cir
- 1617 N Westwood Cir
- 1631 N Beverly
- 1263 W Devonshire St
- 1703 N Hillcrest
- 1023 W Ingram St
- 524 W Fairway Dr Unit 9
- 524 W Fairway Dr Unit 13






