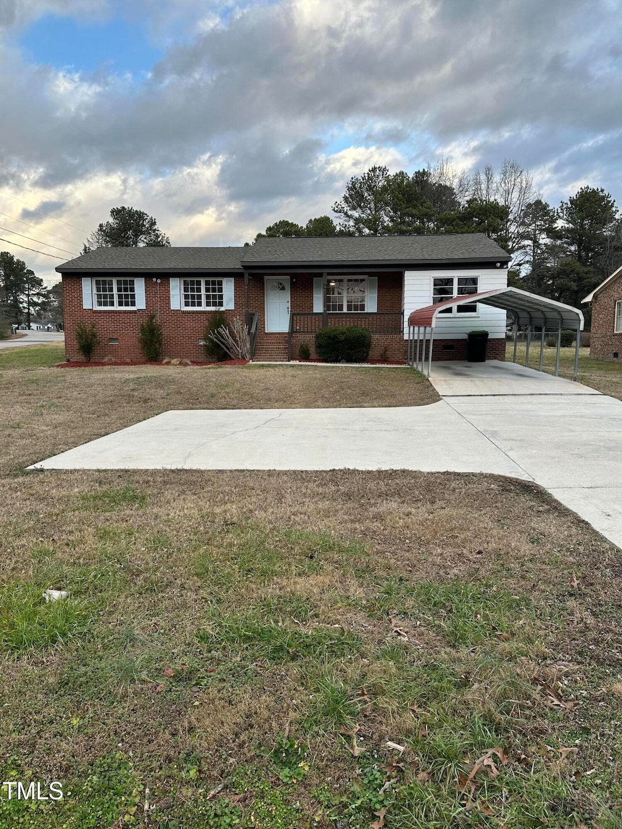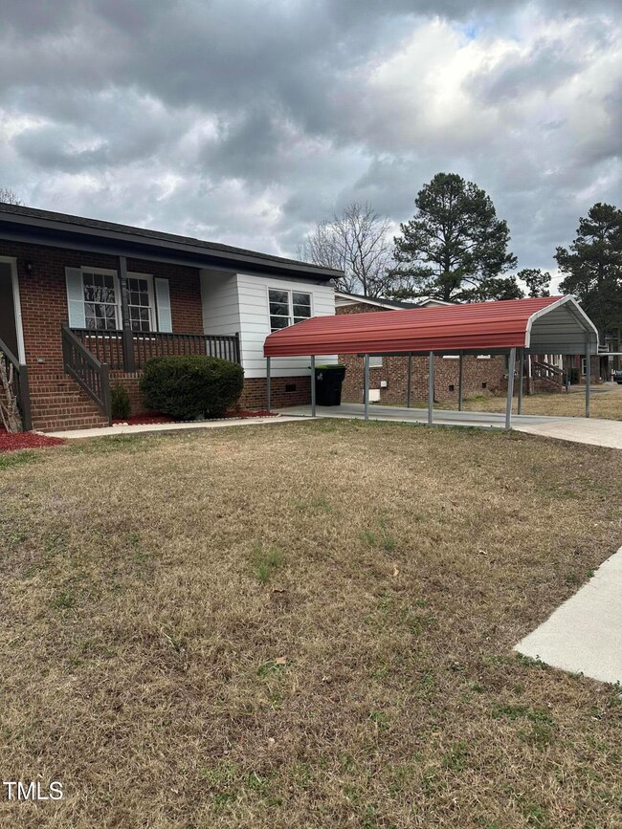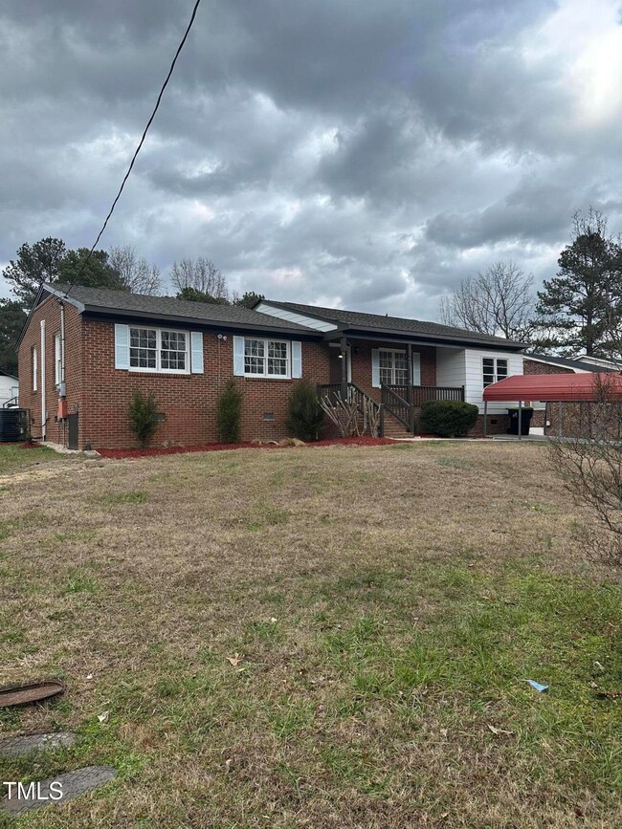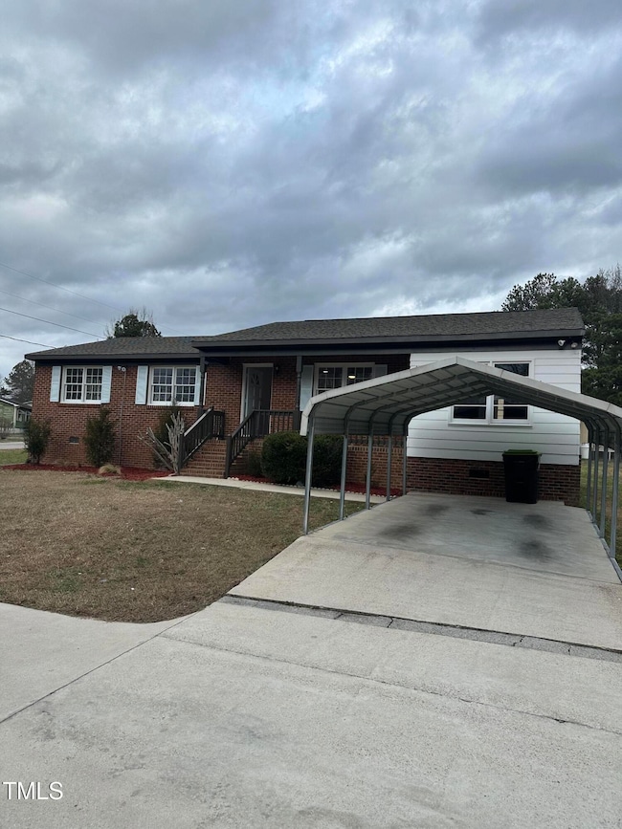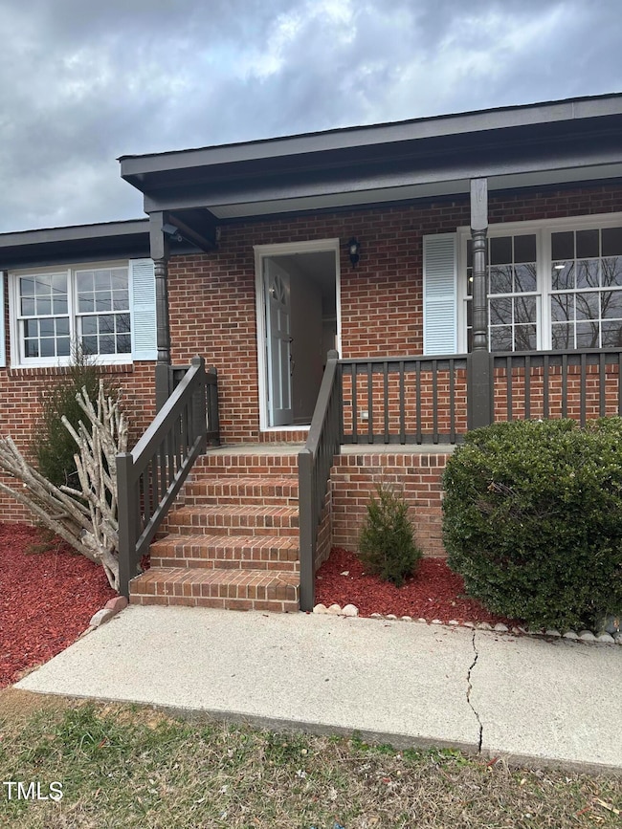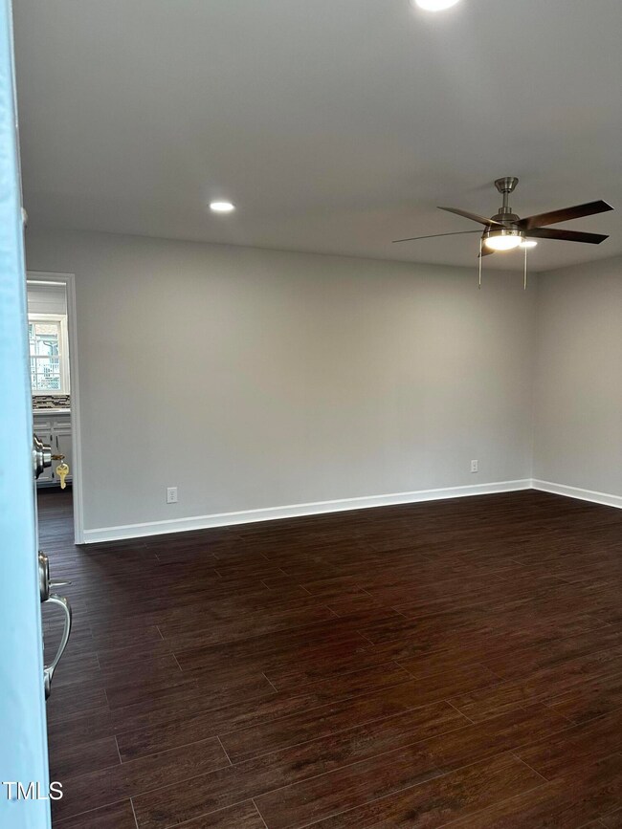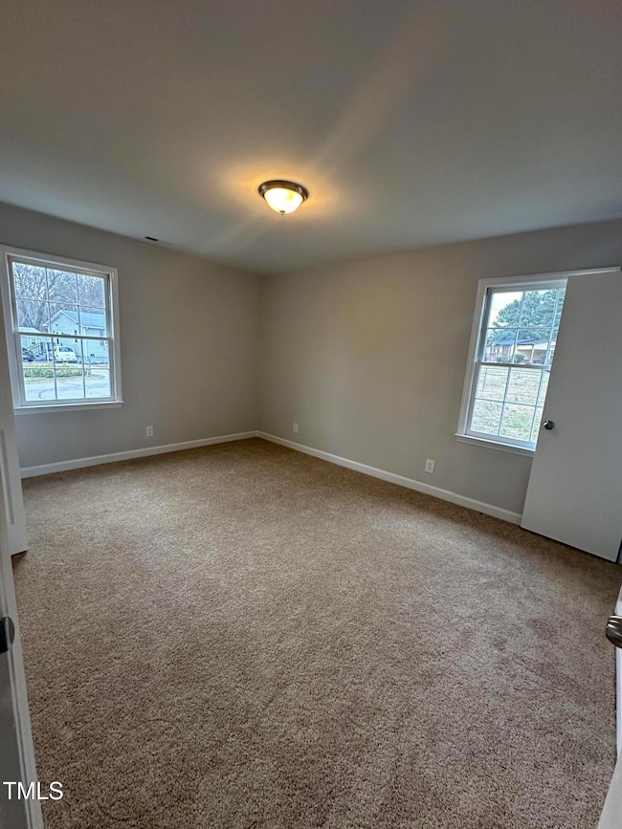
1101 Water St Henderson, NC 27536
Highlights
- Deck
- Quartz Countertops
- Front Porch
- Ranch Style House
- No HOA
- Brick Veneer
About This Home
As of March 2025This beautifully renovated brick ranch offers 3 bedrooms, 1.5 baths, and plenty of outdoor charm. A welcoming front porch greets you with space for rocking chairs or seasonal decor. Inside, the home boasts updated finishes, including quartz countertops, and plenty of cabinet space. with all new light features, new flooring and cozy living spaces.
The expansive back deck is a true highlight, ideal for summer BBQs or quiet evenings under the stars. Nestled in a peaceful neighborhood, this home provides the perfect balance of indoor and outdoor living, all within close proximity to local amenities.
Last Buyer's Agent
Non Member
Non Member Office
Home Details
Home Type
- Single Family
Est. Annual Taxes
- $1,559
Year Built
- Built in 1978 | Remodeled
Lot Details
- 0.26 Acre Lot
- Back and Front Yard Fenced
- Vinyl Fence
Home Design
- Ranch Style House
- Brick Veneer
- Raised Foundation
- Shingle Roof
- Lead Paint Disclosure
Interior Spaces
- 1,518 Sq Ft Home
- Ceiling Fan
- Recessed Lighting
- Sliding Doors
- Living Room
- Combination Kitchen and Dining Room
- Laminate Flooring
- Pull Down Stairs to Attic
Kitchen
- Convection Oven
- Electric Oven
- Built-In Electric Range
- Quartz Countertops
Bedrooms and Bathrooms
- 3 Bedrooms
Laundry
- Laundry Room
- Laundry on main level
- Electric Dryer Hookup
Parking
- 4 Parking Spaces
- 1 Carport Space
- Private Driveway
- 3 Open Parking Spaces
Outdoor Features
- Deck
- Front Porch
Schools
- Pinkston Street Elementary School
- Vance County Middle School
- Vance County High School
Utilities
- Cooling Available
- Central Heating
- Heat Pump System
- Hot Water Heating System
- Electric Water Heater
- Cable TV Available
Community Details
- No Home Owners Association
Listing and Financial Details
- Assessor Parcel Number 0214C 02 035
Map
Home Values in the Area
Average Home Value in this Area
Property History
| Date | Event | Price | Change | Sq Ft Price |
|---|---|---|---|---|
| 03/31/2025 03/31/25 | Sold | $223,000 | +3.7% | $147 / Sq Ft |
| 01/31/2025 01/31/25 | Pending | -- | -- | -- |
| 01/27/2025 01/27/25 | Price Changed | $215,000 | -4.4% | $142 / Sq Ft |
| 01/03/2025 01/03/25 | For Sale | $225,000 | +80.0% | $148 / Sq Ft |
| 09/30/2024 09/30/24 | Sold | $125,000 | -19.3% | $80 / Sq Ft |
| 09/09/2024 09/09/24 | Pending | -- | -- | -- |
| 08/08/2024 08/08/24 | Price Changed | $154,900 | -3.1% | $99 / Sq Ft |
| 07/11/2024 07/11/24 | For Sale | $159,900 | -- | $102 / Sq Ft |
Similar Homes in Henderson, NC
Source: Doorify MLS
MLS Number: 10069016
- 703 Vance St
- 628 East Ave
- 728 East Ave
- 00 Cardinal Dr
- 423 E Rockspring St
- 905 David St
- 334 E Andrews Ave
- 611 Rowland St
- 141 N Bullock St
- 308 Charles St
- 121 Hamilton St
- 105 S Elizabeth St
- 432 N Chestnut St
- 409 Neathery St
- 910 Gay St
- 0 Raleigh St
- 1284 Railroad St
- 00 Old Norlina Rd
- 749 Southerland St
- 735 Alexander Ave
