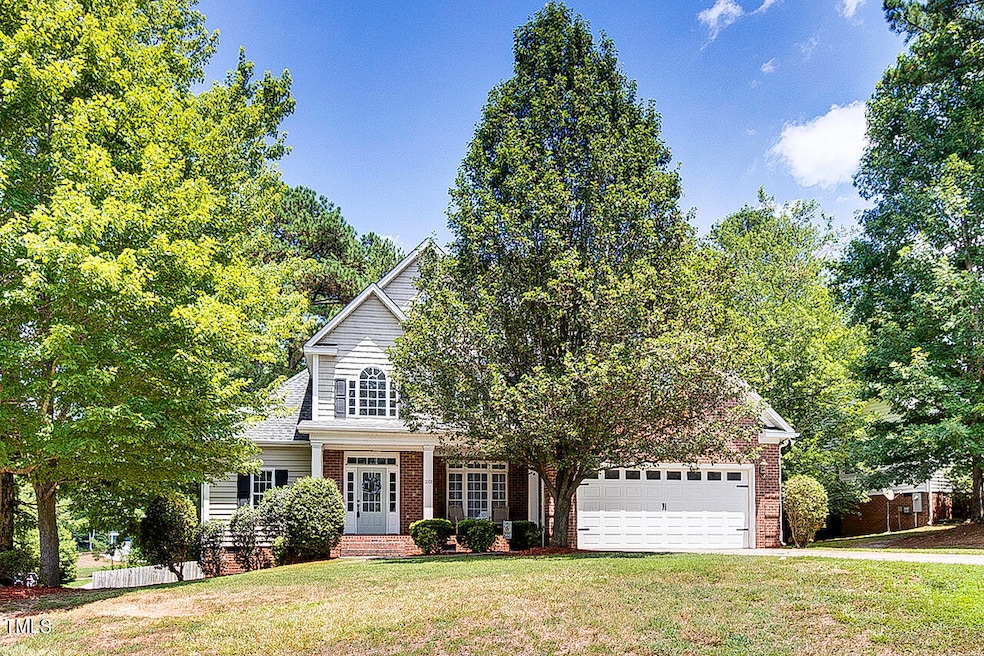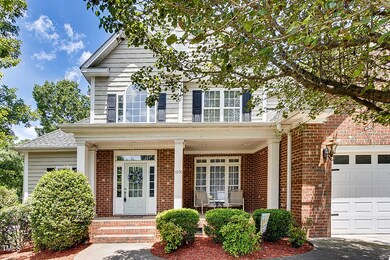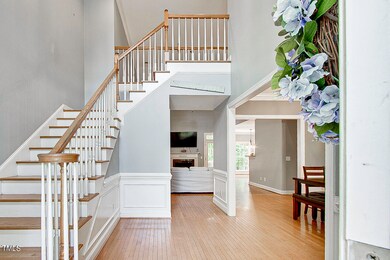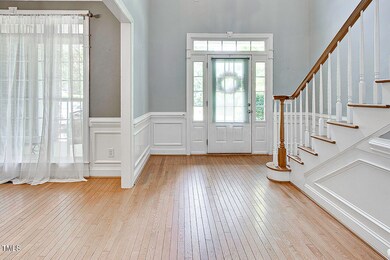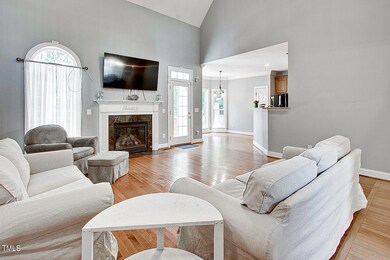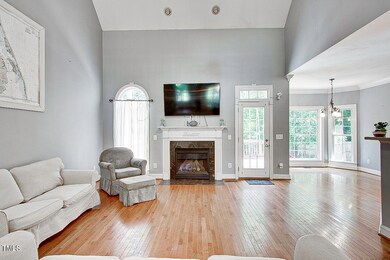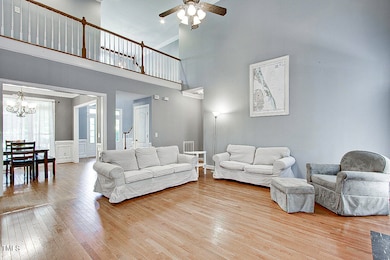
1101 Wynns Rd Sanford, NC 27330
Highlights
- Vaulted Ceiling
- Wood Flooring
- Bonus Room
- Traditional Architecture
- Main Floor Primary Bedroom
- Great Room with Fireplace
About This Home
As of February 2025Stunning home in West Landing! Spacious floor plan boasting luxurious amenities throughout! Grand 2-story foyer, balcony, beautiful hardwoods, crown mouldings, vaulted & trey ceilings. Expansive great room features a cozy FP & opens to the beautiful kitchen featuring abundant cabinets, solid surface counters, eat-at bar, pantry & cozy breakfast area w/bay window. End your day in the primary suite featuring full bath w/jetted tub & separate shower. Formal dining room, laundry w/sink & storage cabinets & additional bedroom on main. Great space upstairs boasting 2 additional bedrooms, one adjoins the full bath & huge bonus room w/closet gives endless possibilities! Spend the summer evenings entertaining out back on the deck overlooking the nice fenced in back yard! Charming front porch, attached garage & irrigation system all on a half acre corner lot! The West Landing HOA includes access to the community pool! Impressive home combines elegance & functionality in a convenient location! Seller will offer up to $5000 in closing cost assistance with acceptable offer.
Last Buyer's Agent
Non Member
Non Member Office
Home Details
Home Type
- Single Family
Est. Annual Taxes
- $5,736
Year Built
- Built in 2006
Lot Details
- 0.52 Acre Lot
- Back Yard Fenced
HOA Fees
- $28 Monthly HOA Fees
Parking
- 2 Car Attached Garage
Home Design
- Traditional Architecture
- Brick Veneer
- Brick Foundation
- Permanent Foundation
- Shingle Roof
- Vinyl Siding
Interior Spaces
- 2,542 Sq Ft Home
- 1.5-Story Property
- Vaulted Ceiling
- Ceiling Fan
- Entrance Foyer
- Great Room with Fireplace
- Combination Dining and Living Room
- Breakfast Room
- Bonus Room
- Basement
- Crawl Space
- Pull Down Stairs to Attic
Kitchen
- Double Oven
- Cooktop
- Microwave
- Dishwasher
Flooring
- Wood
- Carpet
- Tile
Bedrooms and Bathrooms
- 4 Bedrooms
- Primary Bedroom on Main
- 3 Full Bathrooms
- Walk-in Shower
Laundry
- Laundry Room
- Laundry on main level
Schools
- Jr Ingram Elementary School
- West Lee Middle School
- Southern Lee High School
Utilities
- Multiple cooling system units
- Central Air
- Heat Pump System
- Electric Water Heater
Listing and Financial Details
- Assessor Parcel Number 963250579000
Community Details
Overview
- Association fees include unknown
- West Landing Association, Phone Number (919) 787-9000
- West Landing Subdivision
Recreation
- Community Pool
Map
Home Values in the Area
Average Home Value in this Area
Property History
| Date | Event | Price | Change | Sq Ft Price |
|---|---|---|---|---|
| 02/14/2025 02/14/25 | Sold | $405,000 | -2.4% | $159 / Sq Ft |
| 01/16/2025 01/16/25 | Pending | -- | -- | -- |
| 12/04/2024 12/04/24 | Price Changed | $414,900 | -1.2% | $163 / Sq Ft |
| 11/01/2024 11/01/24 | For Sale | $419,900 | 0.0% | $165 / Sq Ft |
| 10/08/2024 10/08/24 | Pending | -- | -- | -- |
| 10/06/2024 10/06/24 | For Sale | $419,900 | 0.0% | $165 / Sq Ft |
| 09/09/2024 09/09/24 | Pending | -- | -- | -- |
| 08/19/2024 08/19/24 | Price Changed | $419,900 | -2.3% | $165 / Sq Ft |
| 07/14/2024 07/14/24 | For Sale | $429,900 | -- | $169 / Sq Ft |
Tax History
| Year | Tax Paid | Tax Assessment Tax Assessment Total Assessment is a certain percentage of the fair market value that is determined by local assessors to be the total taxable value of land and additions on the property. | Land | Improvement |
|---|---|---|---|---|
| 2024 | $5,746 | $455,400 | $36,000 | $419,400 |
| 2023 | $5,736 | $455,400 | $36,000 | $419,400 |
| 2022 | $4,282 | $293,500 | $35,000 | $258,500 |
| 2021 | $4,360 | $293,500 | $35,000 | $258,500 |
| 2020 | $4,346 | $293,500 | $35,000 | $258,500 |
| 2019 | $4,306 | $293,500 | $35,000 | $258,500 |
| 2018 | $4,379 | $293,600 | $35,000 | $258,600 |
| 2017 | $4,321 | $293,600 | $35,000 | $258,600 |
| 2016 | $4,296 | $293,600 | $35,000 | $258,600 |
| 2014 | $4,076 | $293,600 | $35,000 | $258,600 |
Mortgage History
| Date | Status | Loan Amount | Loan Type |
|---|---|---|---|
| Open | $413,707 | VA | |
| Previous Owner | $256,000 | New Conventional | |
| Previous Owner | $270,850 | New Conventional | |
| Previous Owner | $284,900 | New Conventional | |
| Previous Owner | $238,320 | Unknown |
Deed History
| Date | Type | Sale Price | Title Company |
|---|---|---|---|
| Warranty Deed | $405,000 | None Listed On Document | |
| Warranty Deed | $320,000 | None Available | |
| Warranty Deed | $285,000 | None Available | |
| Deed | -- | -- |
Similar Homes in Sanford, NC
Source: Doorify MLS
MLS Number: 10041238
APN: 9632-50-5790-00
- 2015 Wimberly Woods Dr
- 1000 W Landing Dr
- 1508 Westfall Cir
- 3309 Westcott Cir
- 0 Phillips Dr Unit 10088155
- 3417 Windmere Dr
- 1816 Phillips Dr
- 3222 Windmere Dr
- 3517 Glade Run Dr
- 412 Winterlocken Dr
- 1600 Dogwood Acres Dr
- 0 Pendergrass Rd Unit 701808
- 0 Pioneer Dr
- 402 Abbott Dr
- 147 Vega Dr
- 143 Vega Dr
- 162 Vega Dr
- 166 Vega Dr
- 170 Vega Dr
- 142 Vega Dr
