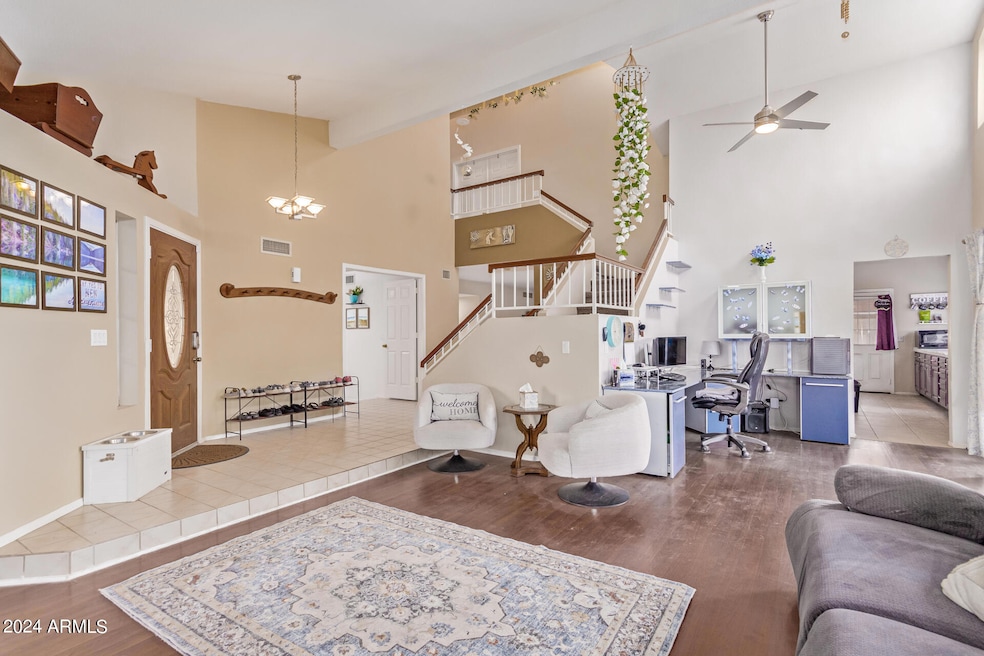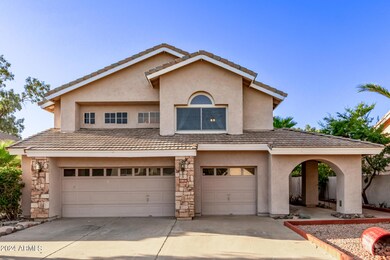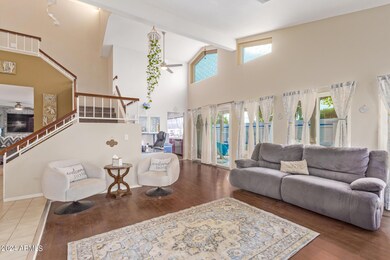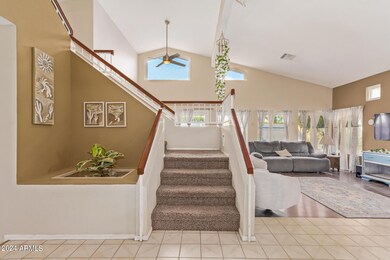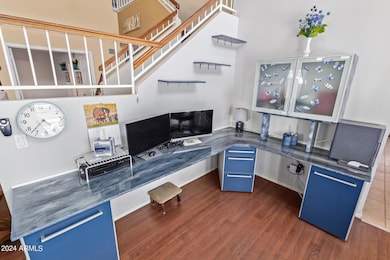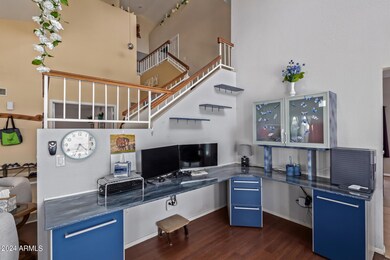
11010 W Laurelwood Ln Avondale, AZ 85392
Garden Lakes NeighborhoodHighlights
- Heated Spa
- 2 Fireplaces
- Balcony
- Community Lake
- Private Yard
- Eat-In Kitchen
About This Home
As of October 2024Motivated Seller! Price Reduction,Seller will pay one year of HOA at COE. Home has new AC, renovated pool & spa w/ custom cover and OWNED solar in the coveted Garden Lakes community. Sit on your Balcony with water views or covered patio outside, perfect for enjoying year-round.
Enter through the courtyard, and you are greeted by natural light from new Renewal by Andersen windows. The kitchen features ample cabinet space, and a breakfast bar and unique custom counters throughout. Enjoy Built in Coffee Express fed by whole house water softener and RO system or sip a drink from the Dry Bar Fridge, ideal for entertaining.
The master bedroom boasts a relaxing atmosphere and en-suite bathroom. Two additional bedrooms upstairs and moth Enjoy 2 fireplaces one in the Primary Bedroom and one in the living room as you watch TV. Access the balcony off the Primary Bedroom and enjoy the views of the lake and canal. With lower HOA fees, you won't need a private dock when you wheel your kayak to the nearby cul-de-sac private gate for direct access to the lake. Garden Lakes Community has several miles of walking paths that weave through the community and the park. Two lakes serve as the centerpiece of the community. Both lakes offer scenic views, Ramadas and boat ramps for residents to enjoy life on the water. Residents can enjoy boating, fishing and picnicking by the lake.
Located at the heart of the community, at the intersection of Garden Lakes Parkway and Lakeshore Drive, Kimberly Park offers green space, multiple Ramadas and a children's playground.
NORTH AND SOUTH LAKES Two lakes serve as the centerpiece of the community. Both lakes offer scenic views, Ramadas and boat ramps for residents to enjoy life on the water. Residents can enjoy boating, fishing and picnicking by the lake.
Home Details
Home Type
- Single Family
Est. Annual Taxes
- $2,538
Year Built
- Built in 1987
Lot Details
- 6,943 Sq Ft Lot
- Block Wall Fence
- Front and Back Yard Sprinklers
- Sprinklers on Timer
- Private Yard
HOA Fees
- $73 Monthly HOA Fees
Parking
- 2 Open Parking Spaces
- 3 Car Garage
Home Design
- Wood Frame Construction
- Tile Roof
- Stucco
Interior Spaces
- 2,565 Sq Ft Home
- 2-Story Property
- Ceiling Fan
- 2 Fireplaces
- Double Pane Windows
- ENERGY STAR Qualified Windows with Low Emissivity
- Security System Owned
Kitchen
- Eat-In Kitchen
- Breakfast Bar
- Kitchen Island
Flooring
- Carpet
- Laminate
- Tile
Bedrooms and Bathrooms
- 4 Bedrooms
- Primary Bathroom is a Full Bathroom
- 3 Bathrooms
- Dual Vanity Sinks in Primary Bathroom
- Bathtub With Separate Shower Stall
Pool
- Pool Updated in 2024
- Heated Spa
- Heated Pool
Outdoor Features
- Balcony
- Patio
Schools
- Garden Lakes Elementary School
- Westview High School
Utilities
- Cooling System Updated in 2024
- Refrigerated Cooling System
- Heating System Uses Natural Gas
- High Speed Internet
Listing and Financial Details
- Tax Lot 57
- Assessor Parcel Number 102-28-682
Community Details
Overview
- Association fees include ground maintenance
- Ccmc Association, Phone Number (480) 921-7500
- Garden Lakes Parcel 17 Lot 1 111 Tr A H Subdivision
- Community Lake
Recreation
- Bike Trail
Map
Home Values in the Area
Average Home Value in this Area
Property History
| Date | Event | Price | Change | Sq Ft Price |
|---|---|---|---|---|
| 10/30/2024 10/30/24 | Sold | $450,000 | -5.3% | $175 / Sq Ft |
| 09/19/2024 09/19/24 | Price Changed | $475,000 | 0.0% | $185 / Sq Ft |
| 09/19/2024 09/19/24 | For Sale | $475,000 | -4.0% | $185 / Sq Ft |
| 09/14/2024 09/14/24 | Off Market | $495,000 | -- | -- |
| 08/15/2024 08/15/24 | Price Changed | $495,000 | -5.7% | $193 / Sq Ft |
| 08/05/2024 08/05/24 | Price Changed | $525,000 | -1.9% | $205 / Sq Ft |
| 07/22/2024 07/22/24 | Price Changed | $535,000 | -1.8% | $209 / Sq Ft |
| 07/03/2024 07/03/24 | For Sale | $545,000 | +96.8% | $212 / Sq Ft |
| 09/20/2018 09/20/18 | Sold | $277,000 | -2.1% | $107 / Sq Ft |
| 08/23/2018 08/23/18 | Pending | -- | -- | -- |
| 08/02/2018 08/02/18 | Price Changed | $283,000 | -0.4% | $110 / Sq Ft |
| 06/24/2018 06/24/18 | For Sale | $284,000 | +10.1% | $110 / Sq Ft |
| 06/04/2018 06/04/18 | Sold | $258,000 | -2.6% | $100 / Sq Ft |
| 04/04/2018 04/04/18 | Pending | -- | -- | -- |
| 03/22/2018 03/22/18 | For Sale | $264,900 | +39.4% | $103 / Sq Ft |
| 02/08/2013 02/08/13 | Sold | $190,000 | 0.0% | $74 / Sq Ft |
| 12/28/2012 12/28/12 | Pending | -- | -- | -- |
| 12/26/2012 12/26/12 | For Sale | $190,000 | -- | $74 / Sq Ft |
Tax History
| Year | Tax Paid | Tax Assessment Tax Assessment Total Assessment is a certain percentage of the fair market value that is determined by local assessors to be the total taxable value of land and additions on the property. | Land | Improvement |
|---|---|---|---|---|
| 2025 | $2,489 | $20,074 | -- | -- |
| 2024 | $2,538 | $19,119 | -- | -- |
| 2023 | $2,538 | $34,320 | $6,860 | $27,460 |
| 2022 | $2,451 | $27,130 | $5,420 | $21,710 |
| 2021 | $2,334 | $25,610 | $5,120 | $20,490 |
| 2020 | $2,266 | $24,320 | $4,860 | $19,460 |
| 2019 | $2,288 | $22,630 | $4,520 | $18,110 |
| 2018 | $2,425 | $21,150 | $4,230 | $16,920 |
| 2017 | $1,988 | $19,000 | $3,800 | $15,200 |
| 2016 | $1,829 | $16,870 | $3,370 | $13,500 |
| 2015 | $1,830 | $16,670 | $3,330 | $13,340 |
Mortgage History
| Date | Status | Loan Amount | Loan Type |
|---|---|---|---|
| Open | $450,000 | VA | |
| Previous Owner | $275,150 | VA | |
| Previous Owner | $274,600 | VA | |
| Previous Owner | $277,000 | VA | |
| Previous Owner | $186,558 | FHA | |
| Previous Owner | $159,065 | FHA | |
| Previous Owner | $303,920 | New Conventional | |
| Previous Owner | $231,200 | Fannie Mae Freddie Mac | |
| Previous Owner | $191,670 | New Conventional | |
| Closed | $75,980 | No Value Available |
Deed History
| Date | Type | Sale Price | Title Company |
|---|---|---|---|
| Warranty Deed | $450,000 | First Integrity Title Agency O | |
| Warranty Deed | $277,000 | Os National Llc | |
| Warranty Deed | $258,000 | Os National Llc | |
| Warranty Deed | $190,000 | Chicago Title Agency Inc | |
| Special Warranty Deed | $162,000 | First American Title Ins Co | |
| Trustee Deed | $325,000 | None Available | |
| Quit Claim Deed | -- | None Available | |
| Quit Claim Deed | -- | None Available | |
| Warranty Deed | -- | Accommodation | |
| Quit Claim Deed | -- | None Available | |
| Warranty Deed | $379,900 | Security Title Agency Inc | |
| Warranty Deed | $191,670 | First American Title Ins Co | |
| Interfamily Deed Transfer | -- | -- | |
| Interfamily Deed Transfer | -- | Capital Title Agency | |
| Warranty Deed | $182,000 | Capital Title Agency | |
| Trustee Deed | $140,100 | -- |
About the Listing Agent

Brian is one of those rare native Arizonans. With over 50 years of experience working and living in the Greater Phoenix Area, Brian is like a living GPS of the Phoenix valley. No matter what you are looking for, Brian knows where to find it.
After 23 years of self-employment in manufacturing, selling, importing, and distributing custom wood products, followed be 6 years as owner of a home health agency, Brian has now launched his final career in Real Estate.
Buying a home is the
Brian's Other Listings
Source: Arizona Regional Multiple Listing Service (ARMLS)
MLS Number: 6726729
APN: 102-28-682
- 11101 W Sieno Place
- 3520 N 110th Ave
- 3209 N 110th Ave
- 3212 N 109th Ave
- 11133 W Laurelwood Ln
- 10921 W Poinsettia Dr
- 3121 N Meadow Dr
- 3112 N 110th Ave
- 3109 N Meadow Dr
- 10729 W Laurelwood Ln
- 10942 W Citrus Grove Way
- 10768 W Citrus Grove Way
- 11233 W Olive Dr
- 2946 N 110th Dr
- 3947 N Carnation Ln
- 10837 W Cottonwood Ln
- 11251 W Piccadilly Rd
- 3140 N 114th Dr
- 3528 N Crystal Ln
- 11432 W Ashland Way
