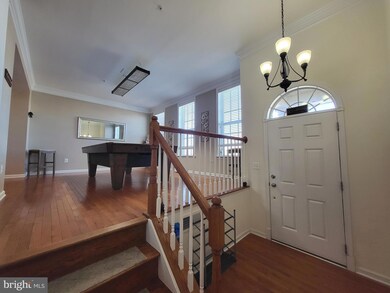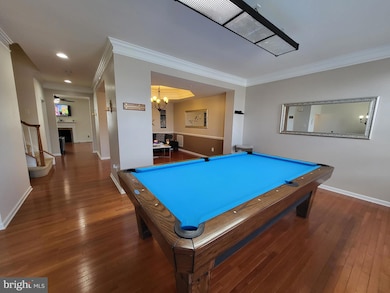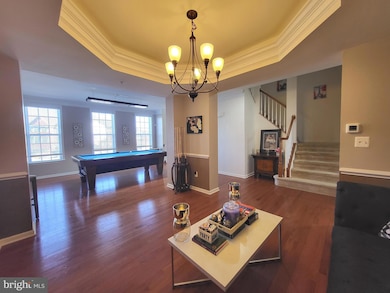
11011 Buggy Path Upper Marlboro, MD 20772
Westphalia NeighborhoodHighlights
- Stables
- Dual Staircase
- Deck
- Eat-In Gourmet Kitchen
- Clubhouse
- Cathedral Ceiling
About This Home
As of April 2025UNDER CONTRACT Total square feet 4416. HOA fee $231 per month. This is your spacious and beautifully designed 4-story Toll Brothers Townhome! This 4-bedroom, 4.5-bathroom home is the largest floorplan offered in the illustrious Marlboro Ridge community, just thirteen miles from the Nation’s Capital. This home is more spacious than many average single-family homes with 4 generously-accommodating levels including two 8-foot bump-outs and a fully finished attic level - a rare find in this community. Upon encountering the main level you’re greeted with glistening hardwood floors and a formal living room with a cathedral ceiling that opens up to the formal dining room beautifully lit with natural sunlight through large windows. Be greeted with warmth in this open floor plan as you approach an inviting kitchen with multiple 42-inch cabinets, an expansive island, designer granite counters, and a double wall oven for cooking and hosting. Continue to a large family room and breakfast area leading to a spacious deck with a pergola for entertaining! The basement level hosts a 2-car garage and a large bonus space that can be used as a den, office, game room, or 5th bedroom. The basement also has a full bath and opens to a fenced rear yard with a brick patio and grass area. Not to be outdone, Level 3 hosts the incredibly intimate owner’s suite with 2 walk-in closets with space-saving built-ins already installed, a large soaking tub, and a cozy sitting room with vaulted ceilings. There are two additional bedrooms and a full bath on this level. Yes, there is a 4th level that hosts a large bedroom with a vaulted ceiling and a skylight. This room is flexible and can be used as the 4th bedroom, theatre room, bonus, game, or office space, and includes a full bath. The prominent Marlboro Ridge community features desirable resort-style amenities: a clubhouse and pool, extensive walking and hiking trails, playgrounds, a state-of-the-art equestrian center, a riding arena, and more. Close to Metro, easy access to several military bases, Washington DC, VA, and The National Harbor. Appointment Required for viewing. This relocation file will require a quick third-party approval. The washer and dryer can be conveyed based on the offer.
Townhouse Details
Home Type
- Townhome
Est. Annual Taxes
- $8,271
Year Built
- Built in 2013
Lot Details
- 2,640 Sq Ft Lot
- Backs To Open Common Area
- North Facing Home
- Property is Fully Fenced
- Privacy Fence
- Vinyl Fence
- No Through Street
- Back Yard
- Property is in very good condition
HOA Fees
- $231 Monthly HOA Fees
Parking
- 2 Car Direct Access Garage
- 2 Driveway Spaces
- Basement Garage
- Front Facing Garage
- Parking Lot
Home Design
- Traditional Architecture
- Bump-Outs
- Slab Foundation
- Frame Construction
- Composition Roof
- Asphalt Roof
Interior Spaces
- Property has 4 Levels
- Traditional Floor Plan
- Dual Staircase
- Crown Molding
- Cathedral Ceiling
- Ceiling Fan
- Skylights
- Recessed Lighting
- Gas Fireplace
- Double Pane Windows
- Window Treatments
- Atrium Windows
- Window Screens
- Insulated Doors
- Family Room Off Kitchen
- Sitting Room
- Living Room
- Formal Dining Room
- Bonus Room
- Attic
Kitchen
- Eat-In Gourmet Kitchen
- Breakfast Room
- Double Oven
- Cooktop
- Built-In Microwave
- Dishwasher
- Kitchen Island
- Upgraded Countertops
- Disposal
Flooring
- Wood
- Carpet
- Ceramic Tile
Bedrooms and Bathrooms
- 4 Bedrooms
- En-Suite Primary Bedroom
- En-Suite Bathroom
- Walk-In Closet
- Soaking Tub
- Walk-in Shower
Laundry
- Laundry Room
- Laundry on upper level
- Front Loading Dryer
- Front Loading Washer
Finished Basement
- Walk-Out Basement
- Garage Access
- Rear Basement Entry
- Basement Windows
Home Security
Eco-Friendly Details
- Energy-Efficient Appliances
Outdoor Features
- Deck
- Patio
- Playground
- Wrap Around Porch
Schools
- Barack Obama Elementary School
- James Madison Middle School
- Dr. Henry A. Wise High School
Horse Facilities and Amenities
- Horses Allowed On Property
- Stables
Utilities
- Forced Air Heating and Cooling System
- Heat Pump System
- Natural Gas Water Heater
- Phone Available
- Cable TV Available
Listing and Financial Details
- Tax Lot 15
- Assessor Parcel Number 17153994563
Community Details
Overview
- Association fees include lawn care front, lawn care rear, snow removal, trash, management, pool(s), reserve funds, common area maintenance
- Marlboro Ridge HOA First Service Residential HOA
- Built by Toll Brothers
- Marlboro Ridge Subdivision, Bradbury Virginian Floorplan
Amenities
- Common Area
- Clubhouse
Recreation
- Tennis Courts
- Community Playground
- Community Pool
- Horse Trails
- Jogging Path
Pet Policy
- Pets Allowed
Security
- Security Service
- Fenced around community
- Fire and Smoke Detector
Map
Home Values in the Area
Average Home Value in this Area
Property History
| Date | Event | Price | Change | Sq Ft Price |
|---|---|---|---|---|
| 04/21/2025 04/21/25 | Sold | $630,000 | 0.0% | $143 / Sq Ft |
| 03/20/2025 03/20/25 | Pending | -- | -- | -- |
| 02/13/2025 02/13/25 | Price Changed | $630,000 | -1.6% | $143 / Sq Ft |
| 12/23/2024 12/23/24 | For Sale | $640,000 | +6.7% | $145 / Sq Ft |
| 11/16/2022 11/16/22 | Sold | $600,000 | 0.0% | $136 / Sq Ft |
| 10/02/2022 10/02/22 | Pending | -- | -- | -- |
| 10/02/2022 10/02/22 | Price Changed | $600,000 | +1.7% | $136 / Sq Ft |
| 09/28/2022 09/28/22 | Price Changed | $590,000 | -3.3% | $134 / Sq Ft |
| 09/20/2022 09/20/22 | Price Changed | $610,000 | -1.6% | $138 / Sq Ft |
| 09/09/2022 09/09/22 | For Sale | $620,000 | +30.5% | $140 / Sq Ft |
| 04/13/2018 04/13/18 | Sold | $475,000 | +1.5% | $134 / Sq Ft |
| 03/10/2018 03/10/18 | Pending | -- | -- | -- |
| 02/10/2018 02/10/18 | Price Changed | $468,000 | -3.3% | $132 / Sq Ft |
| 11/14/2017 11/14/17 | For Sale | $484,000 | +6.4% | $136 / Sq Ft |
| 06/30/2014 06/30/14 | Sold | $455,000 | -2.4% | $130 / Sq Ft |
| 05/18/2014 05/18/14 | Pending | -- | -- | -- |
| 07/03/2013 07/03/13 | Price Changed | $466,091 | -0.2% | $133 / Sq Ft |
| 05/28/2013 05/28/13 | For Sale | $467,091 | -- | $133 / Sq Ft |
Tax History
| Year | Tax Paid | Tax Assessment Tax Assessment Total Assessment is a certain percentage of the fair market value that is determined by local assessors to be the total taxable value of land and additions on the property. | Land | Improvement |
|---|---|---|---|---|
| 2024 | $399 | $572,800 | $0 | $0 |
| 2023 | $8,024 | $528,100 | $0 | $0 |
| 2022 | $398 | $483,400 | $125,000 | $358,400 |
| 2021 | $398 | $475,733 | $0 | $0 |
| 2020 | $398 | $468,067 | $0 | $0 |
| 2019 | $6,593 | $460,400 | $125,000 | $335,400 |
| 2018 | $3,545 | $450,200 | $0 | $0 |
| 2017 | $6,604 | $440,000 | $0 | $0 |
| 2016 | -- | $429,800 | $0 | $0 |
| 2015 | $347 | $429,800 | $0 | $0 |
| 2014 | $347 | $429,800 | $0 | $0 |
Mortgage History
| Date | Status | Loan Amount | Loan Type |
|---|---|---|---|
| Open | $607,550 | VA | |
| Closed | $600,000 | VA | |
| Previous Owner | $465,628 | VA | |
| Previous Owner | $475,000 | VA | |
| Previous Owner | $464,782 | VA |
Deed History
| Date | Type | Sale Price | Title Company |
|---|---|---|---|
| Deed | $600,000 | Lakeside Title | |
| Interfamily Deed Transfer | -- | Accommodation | |
| Special Warranty Deed | $475,000 | Title Forward | |
| Deed | $455,000 | First American Title Ins Co |
Similar Homes in Upper Marlboro, MD
Source: Bright MLS
MLS Number: MDPG2134844
APN: 15-3994563
- 11013 Jumping Way
- 10815 Flying Change Ct
- 11011 Flying Change Ct
- 4203 Lariat Dr
- 4324 Thoroughbred Dr
- 10809 Lariat Way
- 4504 Cross Country Terrace
- 3836 Polo Place
- 4702 Thoroughbred Dr
- 3608 Connemara Rd
- 4609 Exmoore Ct
- 3811 Polo Place
- 11041 Blanton Way Unit F
- 11035 Blanton Way Unit C-STRAUSS A
- 11033 Blanton Way Unit B
- 11015 Blanton Way Unit B
- 3053 Lemonade Ln
- 5435 Cedar Grove Dr
- 3051 Lemonade Ln
- 3049 Lemonade Ln






