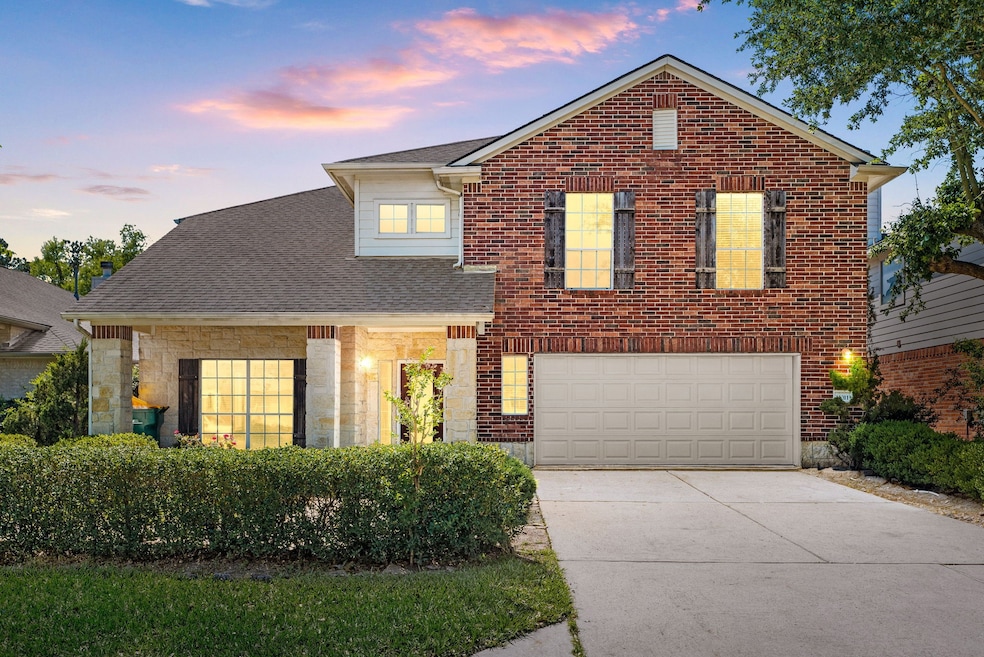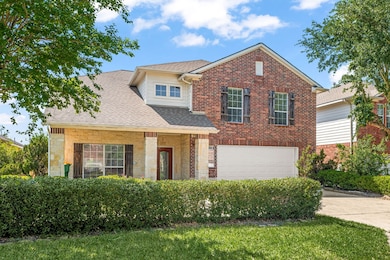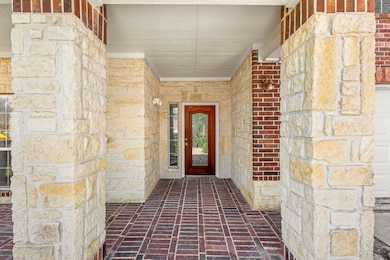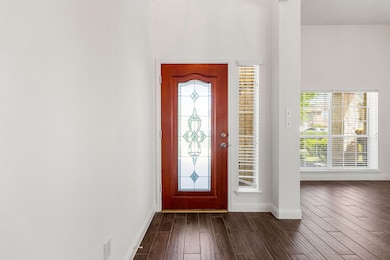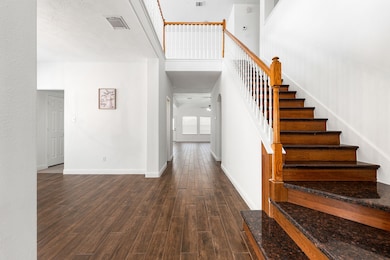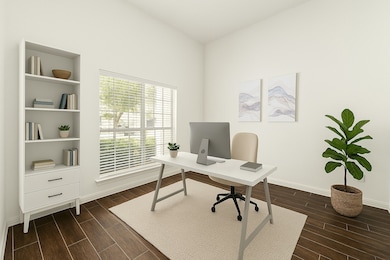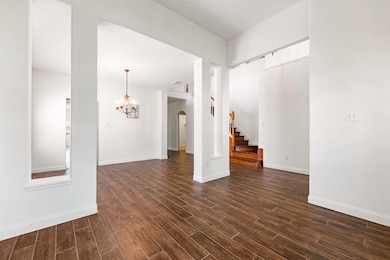
11011 Christmas Fern St Houston, TX 77064
Estimated payment $2,555/month
Highlights
- Clubhouse
- Deck
- Granite Countertops
- Willbern Elementary School Rated A-
- Traditional Architecture
- Game Room
About This Home
Welcome to this stunning 2-story red brick and stone home featuring 4 spacious bedrooms, 2.5 baths, a game room with a charming covered front porch with a beautiful glass front door creates an inviting first impression. Inside, you’ll find a dedicated home office perfect for remote work, flowing seamlessly into the formal dining area. The open-concept living space offers a cozy fireplace and connects effortlessly to the gourmet kitchen — complete with upgraded granite countertops, a large island, stainless steel appliances, plenty of cabinetry, and a sunny breakfast nook. The spacious primary suite features double vanities, a soaking tub, walk-in shower, and a makeup area. Upstairs offers a large game room and generously sized other bedrooms. Enjoy outdoor living under the covered patio — perfect for BBQs and gatherings. PREVIOUS MODEL HOME! GARAGE ALREADY CONVERTED WITH AIR CONDITIONING
Home Details
Home Type
- Single Family
Est. Annual Taxes
- $6,455
Year Built
- Built in 2004
Lot Details
- 6,324 Sq Ft Lot
- Back Yard Fenced
HOA Fees
- $67 Monthly HOA Fees
Parking
- 2 Car Attached Garage
Home Design
- Traditional Architecture
- Brick Exterior Construction
- Slab Foundation
- Composition Roof
- Cement Siding
- Stone Siding
Interior Spaces
- 3,294 Sq Ft Home
- 2-Story Property
- Ceiling Fan
- Gas Fireplace
- Dining Room
- Home Office
- Game Room
- Utility Room
- Washer and Gas Dryer Hookup
- Attic Fan
- Fire and Smoke Detector
Kitchen
- Electric Oven
- Gas Range
- Microwave
- Dishwasher
- Granite Countertops
- Disposal
Flooring
- Tile
- Vinyl
Bedrooms and Bathrooms
- 4 Bedrooms
- Double Vanity
- Single Vanity
- Bathtub with Shower
Outdoor Features
- Deck
- Covered patio or porch
Schools
- Willbern Elementary School
- Campbell Middle School
- Cypress Creek High School
Utilities
- Central Heating and Cooling System
- Heating System Uses Gas
Community Details
Overview
- Cia Services Association, Phone Number (281) 857-1700
- Windfern Subdivision
Amenities
- Clubhouse
Recreation
- Community Pool
- Park
Map
Home Values in the Area
Average Home Value in this Area
Tax History
| Year | Tax Paid | Tax Assessment Tax Assessment Total Assessment is a certain percentage of the fair market value that is determined by local assessors to be the total taxable value of land and additions on the property. | Land | Improvement |
|---|---|---|---|---|
| 2023 | $4,208 | $364,285 | $56,382 | $307,903 |
| 2022 | $5,677 | $326,390 | $46,892 | $279,498 |
| 2021 | $5,423 | $272,162 | $46,892 | $225,270 |
| 2020 | $5,079 | $227,855 | $39,503 | $188,352 |
| 2019 | $5,718 | $246,566 | $26,741 | $219,825 |
| 2018 | $2,437 | $242,766 | $26,741 | $216,025 |
| 2017 | $5,223 | $242,766 | $26,741 | $216,025 |
| 2016 | $4,748 | $223,516 | $24,310 | $199,206 |
| 2015 | $1,779 | $186,488 | $24,310 | $162,178 |
| 2014 | $1,779 | $186,488 | $24,310 | $162,178 |
Property History
| Date | Event | Price | Change | Sq Ft Price |
|---|---|---|---|---|
| 04/15/2025 04/15/25 | For Sale | $350,000 | -- | $106 / Sq Ft |
Deed History
| Date | Type | Sale Price | Title Company |
|---|---|---|---|
| Vendors Lien | -- | Stewart Title Houston Div |
Mortgage History
| Date | Status | Loan Amount | Loan Type |
|---|---|---|---|
| Open | $142,300 | New Conventional | |
| Closed | $180,000 | Fannie Mae Freddie Mac |
Similar Homes in Houston, TX
Source: Houston Association of REALTORS®
MLS Number: 679797
APN: 1246310020010
- 8910 Scent Fern St
- 8826 Eastheimer St
- 9002 S Ferndale Place Dr
- 10811 Windfern Lakes St
- 10834 Tobar Falls Cir
- 9118 S Ferndale Place Dr
- 11103 W Ferndale Place Dr
- 9115 Reagan Meadow Ct
- 10827 Avenel Iron Dr
- 7914 Loyel Pointe Dr
- 7711 Heron Lakes Dr
- 9211 Golden Meadow Dr
- 11138 Opatrny Meadows Ln
- 11131 Opatrny Meadows Ln
- 11822 Moosehead Ln
- 11630 Inga Ln
- 11143 Dawn Harvest Dr
- 11511 Early Mist Ct
- 9406 Walnut Glen Dr
- 6507 Old Olive Tree Dr
