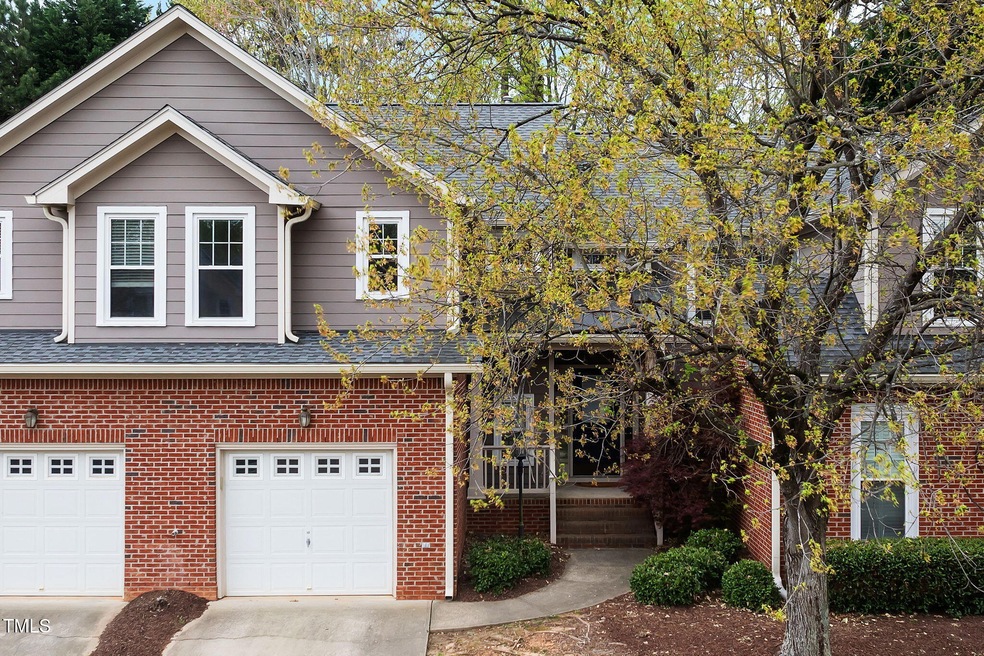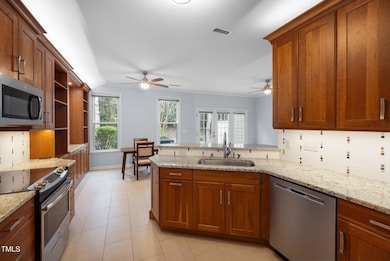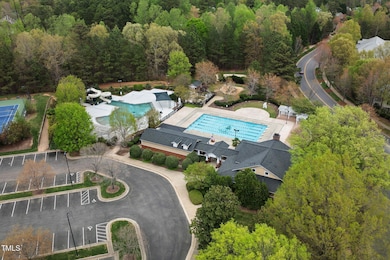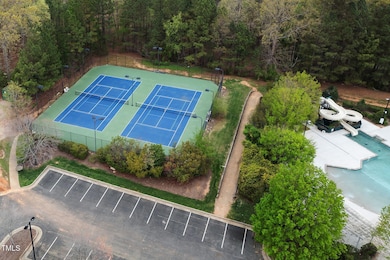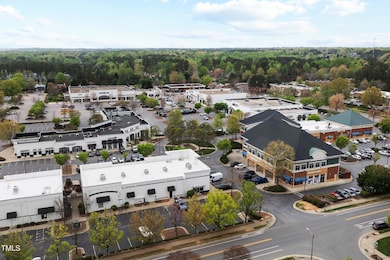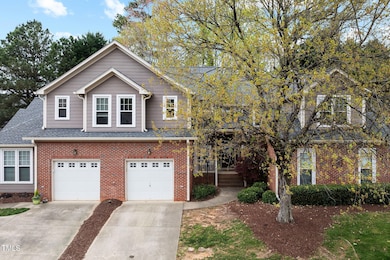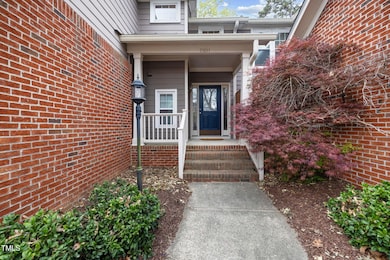
11011 Southwalk Ln Raleigh, NC 27614
Estimated payment $2,613/month
Highlights
- Open Floorplan
- Cathedral Ceiling
- Wood Flooring
- Abbotts Creek Elementary School Rated A
- Traditional Architecture
- Loft
About This Home
Charming two-story townhome with tons of natural light and recent updates!
The first floor features an inviting foyer, an open-concept family room, and an eat-in kitchen remodeled in 2016 with cherry cabinets, granite countertops, and custom lighting (under, over, and inside the cabinets). Ceramic Tile on the first floor.
Upstairs, the spacious master suite includes a beautifully remodeled bathroom (2018) with cherry cabinets and an oversized step in shower. A cozy guest bedroom with a window seat, with a full bathroom, and a large loft area complete the second floor.
Open House Schedule
-
Saturday, April 26, 20252:00 to 4:00 pm4/26/2025 2:00:00 PM +00:004/26/2025 4:00:00 PM +00:00Add to Calendar
Townhouse Details
Home Type
- Townhome
Est. Annual Taxes
- $2,974
Year Built
- Built in 1998
Lot Details
- 1,742 Sq Ft Lot
- No Unit Above or Below
- Two or More Common Walls
- Landscaped
- Front Yard
HOA Fees
Parking
- 1 Car Attached Garage
- Parking Accessed On Kitchen Level
- Front Facing Garage
- Garage Door Opener
- Private Driveway
Home Design
- Traditional Architecture
- Brick Veneer
- Slab Foundation
- Frame Construction
- Shingle Roof
Interior Spaces
- 1,529 Sq Ft Home
- 2-Story Property
- Open Floorplan
- Woodwork
- Cathedral Ceiling
- Ceiling Fan
- Double Pane Windows
- Window Screens
- Entrance Foyer
- Combination Dining and Living Room
- Loft
Kitchen
- Eat-In Kitchen
- Electric Range
- Microwave
- Dishwasher
- Granite Countertops
- Disposal
Flooring
- Wood
- Carpet
- Ceramic Tile
Bedrooms and Bathrooms
- 2 Bedrooms
- Double Vanity
- Walk-in Shower
Laundry
- Laundry Room
- Laundry on main level
- Washer and Electric Dryer Hookup
Outdoor Features
- Rain Gutters
- Front Porch
Schools
- Abbotts Creek Elementary School
- East Millbrook Middle School
- Millbrook High School
Utilities
- Forced Air Heating and Cooling System
- Heating System Uses Natural Gas
- Water Heater
- Septic System
- High Speed Internet
- Cable TV Available
Listing and Financial Details
- Assessor Parcel Number 1728164050
Community Details
Overview
- Association fees include ground maintenance, pest control, road maintenance
- Towne Properties Association, Phone Number (919) 878-8787
- Falls River Townhomes Subdivision
- Maintained Community
Recreation
- Tennis Courts
- Community Pool
Security
- Resident Manager or Management On Site
Map
Home Values in the Area
Average Home Value in this Area
Tax History
| Year | Tax Paid | Tax Assessment Tax Assessment Total Assessment is a certain percentage of the fair market value that is determined by local assessors to be the total taxable value of land and additions on the property. | Land | Improvement |
|---|---|---|---|---|
| 2024 | $2,974 | $340,080 | $90,000 | $250,080 |
| 2023 | $2,281 | $207,393 | $45,000 | $162,393 |
| 2022 | $2,120 | $207,393 | $45,000 | $162,393 |
| 2021 | $2,038 | $207,393 | $45,000 | $162,393 |
| 2020 | $2,001 | $207,393 | $45,000 | $162,393 |
| 2019 | $1,881 | $160,606 | $30,000 | $130,606 |
| 2018 | $0 | $160,606 | $30,000 | $130,606 |
| 2017 | $1,691 | $160,606 | $30,000 | $130,606 |
| 2016 | $1,656 | $160,606 | $30,000 | $130,606 |
| 2015 | -- | $151,632 | $26,000 | $125,632 |
| 2014 | -- | $151,632 | $26,000 | $125,632 |
Property History
| Date | Event | Price | Change | Sq Ft Price |
|---|---|---|---|---|
| 04/05/2025 04/05/25 | For Sale | $375,000 | -- | $245 / Sq Ft |
Deed History
| Date | Type | Sale Price | Title Company |
|---|---|---|---|
| Warranty Deed | $238,000 | None Available | |
| Interfamily Deed Transfer | $144,000 | -- | |
| Warranty Deed | $140,500 | -- |
Mortgage History
| Date | Status | Loan Amount | Loan Type |
|---|---|---|---|
| Open | $233,197 | FHA | |
| Previous Owner | $139,400 | Seller Take Back |
Similar Homes in the area
Source: Doorify MLS
MLS Number: 10087304
APN: 1728.01-16-4050-000
- 11003 Louson Place
- 1213 Red Beech Ct
- 1300 Durlain Dr Unit 108
- 1301 Durlain Dr Unit 108
- 9512 Anson Grove Ln
- 10516 Pleasant Branch Dr Unit Lot 34
- 10519 Pleasant Branch Dr Unit Lot 43
- 9204 Cub Trail
- 10531 Pleasant Branch Dr Unit 201
- 10529 Pleasant Branch Dr Unit 101
- 10531 Pleasant Branch Dr Unit 101
- 10529 Pleasant Branch Dr Unit 201
- 10533 Pleasant Branch Dr Unit 201
- 10535 Pleasant Branch Dr Unit 201
- 10537 Pleasant Branch Dr Unit 101
- 9404 Dawnshire Rd
- 10709 Thornbury Crest Ct
- 10616 Pleasant Branch Dr Unit Lot 11
- 10620 Pleasant Branch Dr Unit Lot 9
- 10622 Pleasant Branch Dr Unit Lot 8
