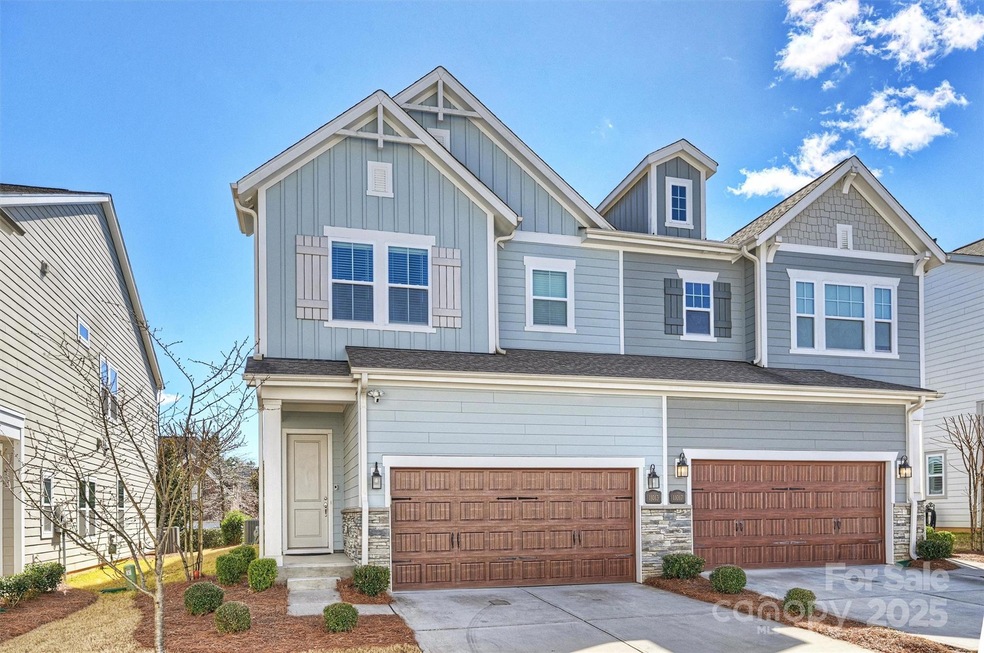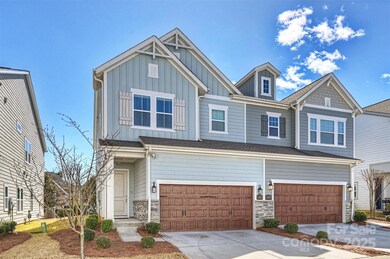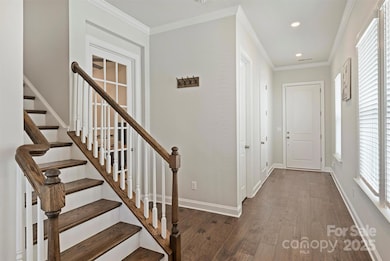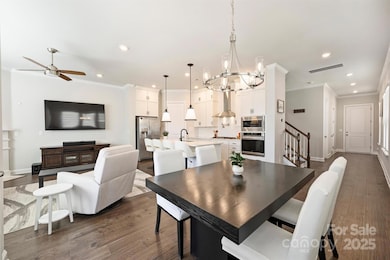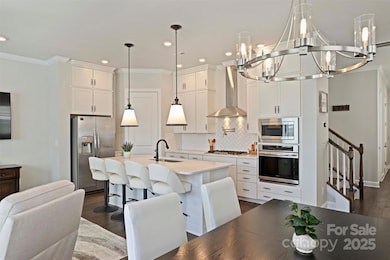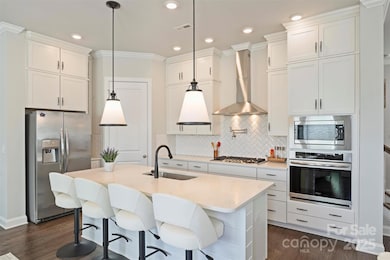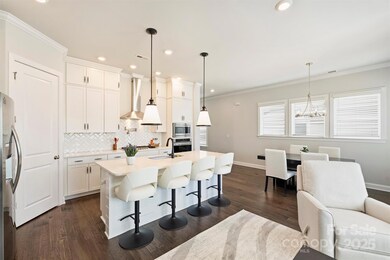
11013 Cobb Creek Ct Charlotte, NC 28277
Ballantyne NeighborhoodHighlights
- Open Floorplan
- Transitional Architecture
- Lawn
- Hawk Ridge Elementary Rated A-
- End Unit
- Covered patio or porch
About This Home
As of April 2025Located in the Heart of Ballantyne, this Paired Villa offers a Luxury Lifestyle that Only a David Weekley Built home can Deliver. Natural Light, Abundant Storage Space, Designer Finishes & a perfect Layout for Entertaining Purposes. The Gourmet Kitchen features Extra Cabinetry, Gas Cooktop w Exhaust Hood, Quartz Countertops, Large Kitchen Island, SS Appliances & an Immense Walk-in Pantry. Open Floor Plan on Main features a Corner Gas Fireplace & Abundant windows to allow Welcoming Natural Light. Well designed floor plan will please any buyers Furniture Choice. The Study is ideal for Flex Space and the 2 Car Garage boasts High Ceilings for Additional Storage & 2 Electric Auto Charging Stations. Primary Suite has enough Space to Accommodate a Sitting Area for a Relaxing Retreat & is accented with Transom Window. Primary Bath with Dual Vanities, Quartz Tops, Walk in Frameless Shower & Soaking Tub. Enjoy trendy Southridge & all the Comforts that only Ballantyne can offer!
Last Agent to Sell the Property
Helen Adams Realty Brokerage Email: bryant@BryantStadlerHomes.com License #258491

Townhouse Details
Home Type
- Townhome
Est. Annual Taxes
- $4,353
Year Built
- Built in 2020
Lot Details
- End Unit
- Lawn
HOA Fees
- $318 Monthly HOA Fees
Parking
- 2 Car Attached Garage
- Electric Vehicle Home Charger
- Front Facing Garage
- Driveway
Home Design
- Transitional Architecture
- Brick Exterior Construction
- Slab Foundation
Interior Spaces
- 2-Story Property
- Open Floorplan
- Ceiling Fan
- Insulated Windows
- Entrance Foyer
- Family Room with Fireplace
- Pull Down Stairs to Attic
- Washer and Electric Dryer Hookup
Kitchen
- Breakfast Bar
- Electric Oven
- Gas Cooktop
- Range Hood
- Microwave
- Plumbed For Ice Maker
- Dishwasher
- Kitchen Island
- Disposal
Bedrooms and Bathrooms
- 3 Bedrooms
- Split Bedroom Floorplan
- Walk-In Closet
- Garden Bath
Outdoor Features
- Covered patio or porch
Schools
- Hawk Ridge Elementary School
- Community House Middle School
- Ardrey Kell High School
Utilities
- Forced Air Heating and Cooling System
- Heating System Uses Natural Gas
- Electric Water Heater
- Cable TV Available
Community Details
- Csi Community Mgmt Association, Phone Number (704) 892-1660
- Southridge Condos
- Built by David Weekly
- Southridge Subdivision, The Redmont B Floorplan
- Mandatory home owners association
Listing and Financial Details
- Assessor Parcel Number 223-375-06
Map
Home Values in the Area
Average Home Value in this Area
Property History
| Date | Event | Price | Change | Sq Ft Price |
|---|---|---|---|---|
| 04/21/2025 04/21/25 | Sold | $690,000 | +33.8% | $293 / Sq Ft |
| 03/09/2025 03/09/25 | Pending | -- | -- | -- |
| 01/07/2021 01/07/21 | Sold | $515,840 | +0.2% | $220 / Sq Ft |
| 10/21/2020 10/21/20 | Pending | -- | -- | -- |
| 09/18/2020 09/18/20 | Price Changed | $514,773 | +1.0% | $220 / Sq Ft |
| 07/24/2020 07/24/20 | Price Changed | $509,773 | +0.4% | $217 / Sq Ft |
| 06/30/2020 06/30/20 | For Sale | $507,773 | -- | $217 / Sq Ft |
Tax History
| Year | Tax Paid | Tax Assessment Tax Assessment Total Assessment is a certain percentage of the fair market value that is determined by local assessors to be the total taxable value of land and additions on the property. | Land | Improvement |
|---|---|---|---|---|
| 2023 | $4,353 | $568,300 | $145,000 | $423,300 |
| 2022 | $4,320 | $447,700 | $125,000 | $322,700 |
| 2021 | $4,435 | $447,700 | $125,000 | $322,700 |
Mortgage History
| Date | Status | Loan Amount | Loan Type |
|---|---|---|---|
| Open | $412,600 | New Conventional |
Deed History
| Date | Type | Sale Price | Title Company |
|---|---|---|---|
| Warranty Deed | $516,000 | Investors Title Company | |
| Limited Warranty Deed | $1,403,000 | None Available |
Similar Homes in Charlotte, NC
Source: Canopy MLS (Canopy Realtor® Association)
MLS Number: 4227460
APN: 223-375-06
- 11005 Cobb Creek Ct
- 9730 Briarwick Ln
- 11031 Harrisons Crossing Ave
- 15618 Frohock Place
- 15603 McCullers Ct
- 8929 Bryant Field Cir
- 8534 Headford Rd
- 11539 Delores Ferguson Ln
- 8523 Headford Rd
- 12214 Ardrey Park Dr Unit 27
- 11424 Stonebriar Dr
- 11700 Fernhurst Ln
- 11929 Kings Castle Ct
- 10940 Wild Dove Ln
- 12312 Landry Renee Place Unit 35
- 8724 Highgrove St
- 15009 Lisha Ln
- 8622 Ellington Park Dr
- 14021 Eldon Dr
- 8620 Robinson Forest Dr
