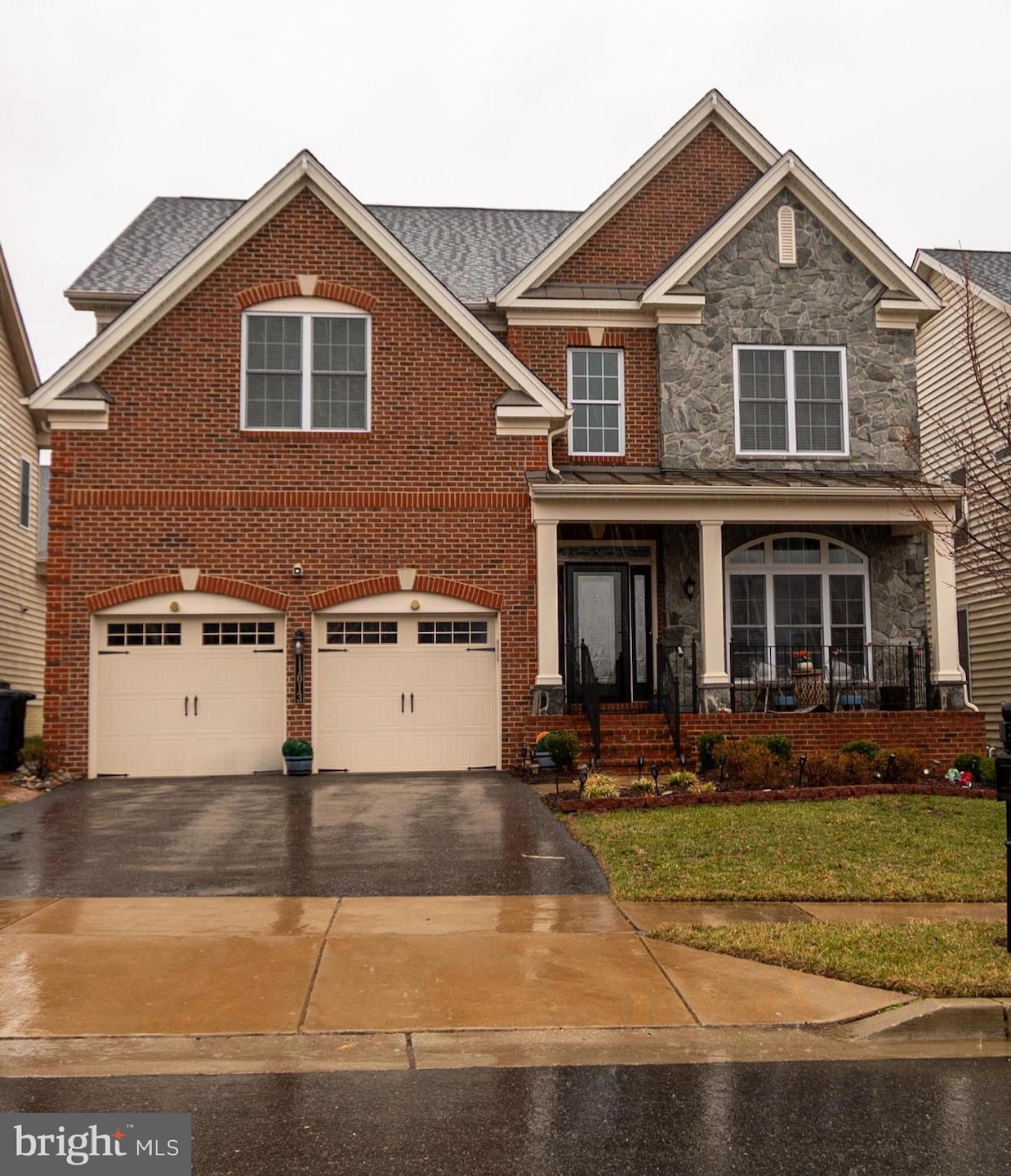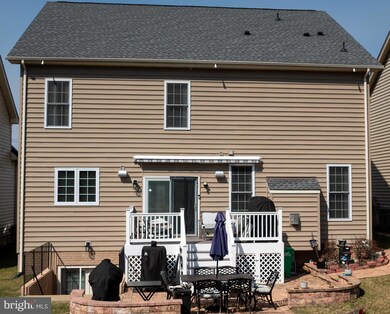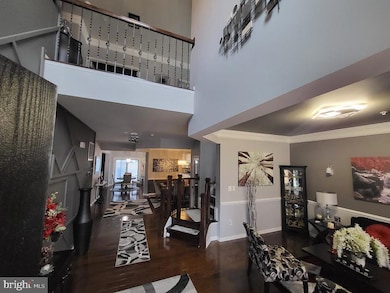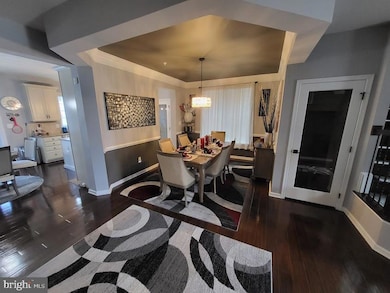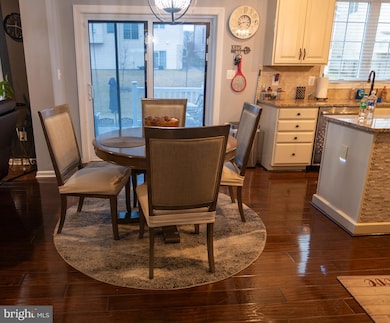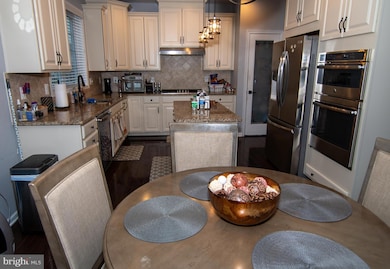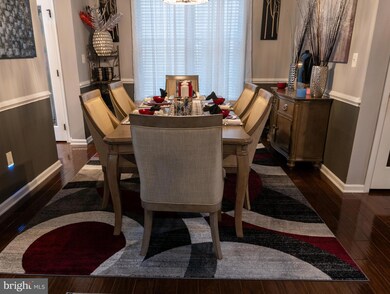
11013 Jumping Way Upper Marlboro, MD 20772
Westphalia NeighborhoodEstimated payment $5,572/month
Highlights
- Community Stables
- Colonial Architecture
- Deck
- Eat-In Gourmet Kitchen
- Clubhouse
- Vaulted Ceiling
About This Home
Luxury Living in Marlboro Ridge – A Prestigious Equestrian Community by Toll Brothers.
Discover unparalleled elegance in this stunning five-bedroom, three-level estate nestled in the upscale Marlboro Ridge community. Designed for both comfort and sophistication, this home boasts spacious interiors, high-end finishes, and exceptional outdoor living spaces.
Step into the grand two-story foyer, where an elegant staircase with custom metal spindles sets the stage for refined luxury. The formal living and dining rooms exude timeless charm, featuring stately columns, custom paneling, and gleaming hand-engineered cherry hardwood floors that extend throughout the main level. A powder room outfitted in marble adds an extra touch of sophistication.
At the heart of the home is the gourmet kitchen, outfitted with premium cabinetry, designer granite countertops, luxury appliances, and custom pendant lighting. The open-concept design flows seamlessly into the two-story family room, where a dramatic floor-to-ceiling fireplace and expansive windows provide breathtaking backyard views.
Retreat to the luxurious owner’s suite upstairs, complete with a private sitting area, spa-like en suite bathroom with a freestanding soaking tub, dual vanities, and two oversized walk-in closets. Three additional spacious bedrooms and two full bathrooms complete the upper level.
The fully finished walk-up basement is an entertainer’s dream, featuring a granite-covered wet bar with a sink, dishwasher, and compact refrigerator, as well as a theater room and direct access to a private stone patio.
Outside, enjoy your own private oasis with a huge Trex deck, stone patio, and retractable awning—perfect for al fresco dining or morning coffee. The professionally landscaped yard is equipped with an underground lawn sprinkler system and outdoor speakers, enhancing the ambiance. A spacious front porch adds to the home’s curb appeal.
This exceptional property offers luxury, comfort, and the best of Marlboro Ridge living—don’t miss your chance to call it home! Sellers are very motivated and looking for a quick close, due to finding Home of Choice
Home Details
Home Type
- Single Family
Est. Annual Taxes
- $8,918
Year Built
- Built in 2018
Lot Details
- 6,630 Sq Ft Lot
- Sprinkler System
- Property is in excellent condition
- Property is zoned RESUIDENTIAL
HOA Fees
- $179 Monthly HOA Fees
Parking
- 2 Car Attached Garage
- Front Facing Garage
Home Design
- Colonial Architecture
- Brick Exterior Construction
- Slab Foundation
- Shingle Roof
- Composition Roof
Interior Spaces
- 3,352 Sq Ft Home
- Property has 3 Levels
- Wet Bar
- Tray Ceiling
- Vaulted Ceiling
- Fireplace With Glass Doors
- Awning
- ENERGY STAR Qualified Windows
- Atrium Doors
- Dining Area
- Finished Basement
- Rear Basement Entry
- Laundry on upper level
- Attic
Kitchen
- Eat-In Gourmet Kitchen
- Built-In Double Oven
- Stove
- Microwave
- Dishwasher
- Disposal
Flooring
- Engineered Wood
- Carpet
- Stone
- Marble
- Ceramic Tile
Bedrooms and Bathrooms
- En-Suite Bathroom
Home Security
- Exterior Cameras
- Surveillance System
- Storm Doors
- Carbon Monoxide Detectors
- Fire and Smoke Detector
- Fire Sprinkler System
- Flood Lights
Outdoor Features
- Deck
- Patio
- Exterior Lighting
- Rain Gutters
- Porch
Schools
- Barack Obama Elementary School
- Barack Obama Elementary Middle School
- Dr. Henry A. Wise High School
Utilities
- Forced Air Heating and Cooling System
- Natural Gas Water Heater
Listing and Financial Details
- Tax Lot 40
- Assessor Parcel Number 17155527255
Community Details
Overview
- Association fees include pool(s), recreation facility
- Marlboro Ridge HOA
- Built by Toll Brothers
- Marlboro Ridge Subdivision, Woodstock Manor Floorplan
- Property Manager
Amenities
- Picnic Area
- Clubhouse
- Community Center
- Meeting Room
- Party Room
Recreation
- Community Playground
- Community Pool
- Dog Park
- Community Stables
- Horse Trails
- Jogging Path
- Bike Trail
Security
- Security Service
Map
Home Values in the Area
Average Home Value in this Area
Tax History
| Year | Tax Paid | Tax Assessment Tax Assessment Total Assessment is a certain percentage of the fair market value that is determined by local assessors to be the total taxable value of land and additions on the property. | Land | Improvement |
|---|---|---|---|---|
| 2024 | $9,112 | $617,667 | $0 | $0 |
| 2023 | $8,801 | $587,033 | $0 | $0 |
| 2022 | $8,388 | $556,400 | $150,500 | $405,900 |
| 2021 | $8,059 | $541,667 | $0 | $0 |
| 2020 | $7,941 | $526,933 | $0 | $0 |
| 2019 | $7,335 | $512,200 | $125,200 | $387,000 |
| 2018 | $1,226 | $83,500 | $0 | $0 |
| 2017 | $765 | $66,800 | $0 | $0 |
| 2016 | -- | $50,100 | $0 | $0 |
| 2015 | -- | $41,733 | $0 | $0 |
| 2014 | -- | $33,367 | $0 | $0 |
Property History
| Date | Event | Price | Change | Sq Ft Price |
|---|---|---|---|---|
| 03/31/2025 03/31/25 | Pending | -- | -- | -- |
| 03/21/2025 03/21/25 | Price Changed | $833,000 | -2.0% | $249 / Sq Ft |
| 03/06/2025 03/06/25 | For Sale | $850,000 | +49.2% | $254 / Sq Ft |
| 10/11/2018 10/11/18 | Sold | $569,768 | -3.4% | -- |
| 10/11/2018 10/11/18 | Pending | -- | -- | -- |
| 10/11/2018 10/11/18 | For Sale | $589,768 | -- | -- |
Deed History
| Date | Type | Sale Price | Title Company |
|---|---|---|---|
| Deed | $579,625 | Westminster Title Agency Inc |
Mortgage History
| Date | Status | Loan Amount | Loan Type |
|---|---|---|---|
| Open | $100,000 | New Conventional | |
| Open | $613,500 | New Conventional | |
| Previous Owner | $589,768 | New Conventional |
Similar Homes in Upper Marlboro, MD
Source: Bright MLS
MLS Number: MDPG2143208
APN: 15-5527255
- 10815 Flying Change Ct
- 11011 Flying Change Ct
- 4203 Lariat Dr
- 4324 Thoroughbred Dr
- 10809 Lariat Way
- 4504 Cross Country Terrace
- 4702 Thoroughbred Dr
- 4609 Exmoore Ct
- 3836 Polo Place
- 3608 Connemara Rd
- 3811 Polo Place
- 11041 Blanton Way Unit F
- 11035 Blanton Way Unit C-STRAUSS A
- 11033 Blanton Way Unit B
- 11015 Blanton Way Unit B
- 5435 Cedar Grove Dr
- 3053 Lemonade Ln
- 3051 Lemonade Ln
- 3049 Lemonade Ln
- 5414 Greenpoint Ln Unit M
