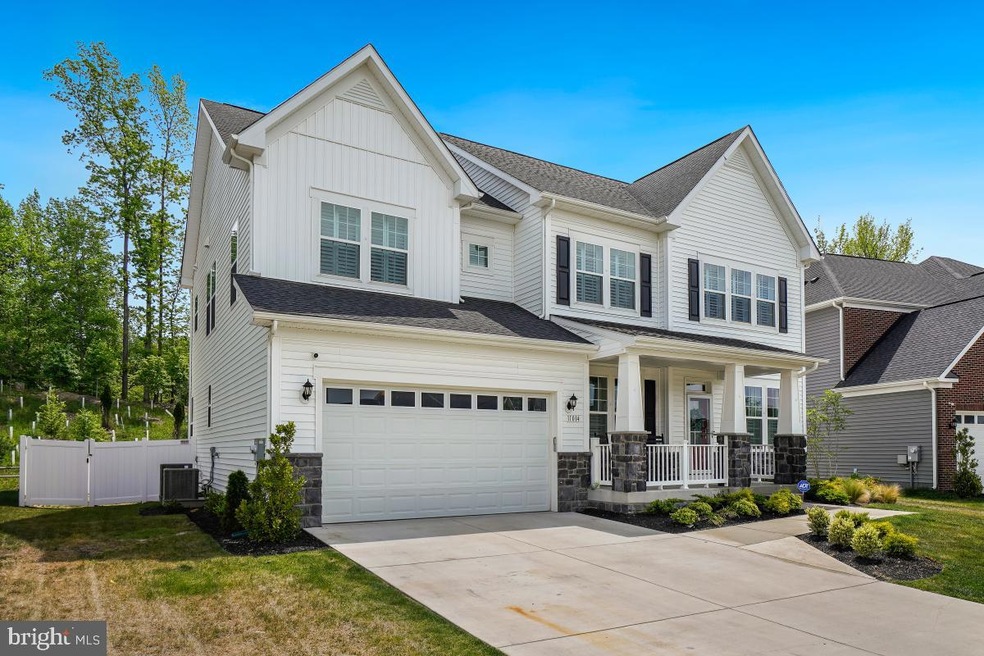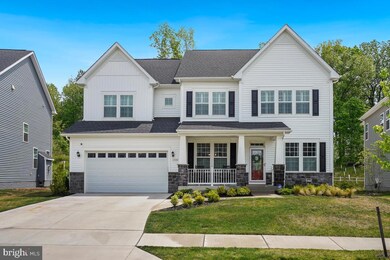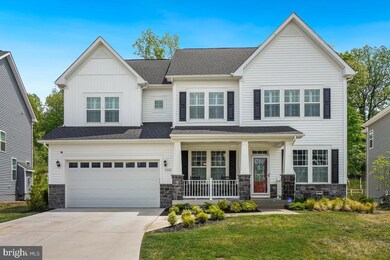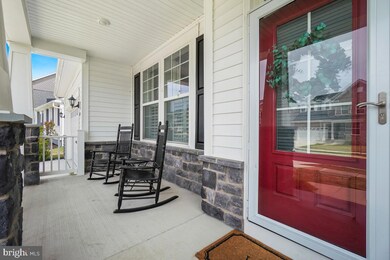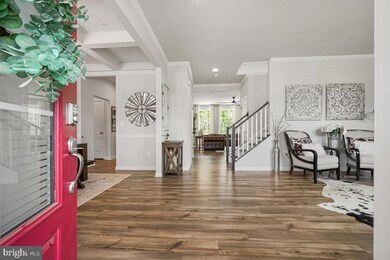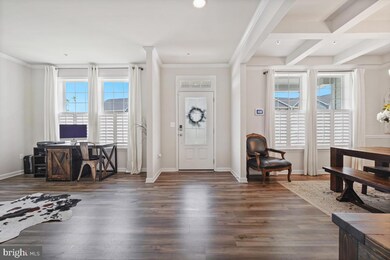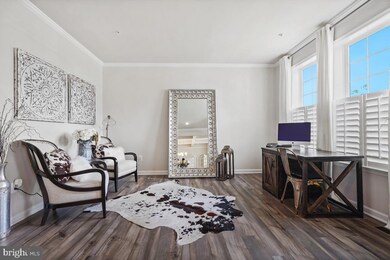
11014 Meridian Hill Way Upper Marlboro, MD 20772
Westphalia NeighborhoodHighlights
- Eat-In Gourmet Kitchen
- Colonial Architecture
- Backs to Trees or Woods
- Open Floorplan
- Recreation Room
- Space For Rooms
About This Home
As of October 2024SEEKING BACKUP OFFERS. PROPERTY HAS APPRAISED AT $879,000 & & SELLER CAN CLOSE QUICKLY!!!! CLOSING ASSISTANCE, IF NEEDED, CAN BE ADDED IN!! Welcome to your dream home at Westphalia Town Center, a much sought after premier community located in Upper Marlboro, Maryland. This two-year young Emory II model is an exceptional 5 bedroom/3.5 bath home spread out over three levels with meticulously crafted details throughout. The open floor plan affords a perfect blend of style, comfort and functionality and is perfect for entertaining family and friends. Upon entering the main level through the front door, you are greeted by the formal living and dining rooms finished with elegant crown molding and a coffered ceiling/chair railing in the dining room. Moving towards the rear of the home, you are immediately captivated by the expansive gourmet kitchen with upgraded white cabinets, backsplash, granite countertops, stainless steel appliances, to include a 5-burner gas range, a large breakfast area, a 12 ft x 5 ft island that offers a glorious workspace, additional storage, and seating for 6 barstools, and pantry, all of which seamlessly flow into the family room. Directly off the kitchen at the garage entry you will find a mud room/drop zone and a half bath. This level also offers a rarely available in-law suite -- private bedroom and bath -- which can be used as an office or children's playroom. This residence is literally bathed in natural light from the abundant windows and is further enhanced by recessed lighting and gorgeous luxury vinyl plank flooring throughout. As you make your way to the upper level of the home, you'll discover an open-concept loft that has been recently upgraded with a solid brick accent wall and custom built-ins. This flex room can function as a lounge area, office or home-schooling area. The luxurious primary suite is spacious and offers a sitting area, two walk-in closets and a stunning tiled ensuite bath designed for relaxation and comfort, with double sinks, built-in make up vanity, linen closet and separate shower. There are three additional generously sized bedrooms on this level, all with plush carpeting, plantation shutters, custom lighting fixtures and/or ceiling fans. There is also another full bath on this level with double sinks which serves the three bedrooms as well as a laundry room. Last but not least is the lower-level walk-up basement which has been partially finished with a large recreation room, custom bar and upgraded ceramic tile in the bar area. The two unfinished spaces are ready for your finishing touches but could easily function as a home theater and/or gym, with a three-place rough-in ready for an additional full bath. The exterior of the home boasts a front porch with stone accented columns, a two-car oversized garage and driveway. The owners have recently installed a 36 x 17-foot concrete patio at the rear of the home and a new vinyl maintenance free fence which encloses the rear yard for privacy and outdoor entertaining. This premium lot backs to a wooded common area for added peace and serenity. Note: All custom shutters, light fixtures, ceiling fans, curtain rods/curtains and kitchen barstools will convey with the home, as well as the washer/dryer. Don't miss your opportunity to purchase in this premier community as the development is nearing completion. The community amenities will include parks, playgrounds, and walking trails. The new clubhouse will open this year and the community pool next summer. This home is located in close proximity to all major commuting routes, restaurants, shopping and minutes from the Washington, DC, the National Harbor and Alexandria, Virginia.
Home Details
Home Type
- Single Family
Est. Annual Taxes
- $7,450
Year Built
- Built in 2022
Lot Details
- 7,781 Sq Ft Lot
- Backs To Open Common Area
- Vinyl Fence
- Landscaped
- Level Lot
- Backs to Trees or Woods
- Back Yard Fenced, Front and Side Yard
- Property is in excellent condition
- Property is zoned TACE
HOA Fees
- $100 Monthly HOA Fees
Parking
- 2 Car Attached Garage
- 2 Driveway Spaces
- Oversized Parking
- Front Facing Garage
- Garage Door Opener
- Off-Street Parking
Home Design
- Colonial Architecture
- Slab Foundation
- Frame Construction
- Architectural Shingle Roof
- Passive Radon Mitigation
Interior Spaces
- Property has 3 Levels
- Open Floorplan
- Wet Bar
- Built-In Features
- Bar
- Chair Railings
- Ceiling height of 9 feet or more
- Ceiling Fan
- Recessed Lighting
- Double Pane Windows
- ENERGY STAR Qualified Windows with Low Emissivity
- Vinyl Clad Windows
- Window Treatments
- Window Screens
- Insulated Doors
- Mud Room
- Entrance Foyer
- Family Room Off Kitchen
- Combination Kitchen and Living
- Dining Room
- Recreation Room
- Loft
- Utility Room
Kitchen
- Eat-In Gourmet Kitchen
- Breakfast Area or Nook
- Gas Oven or Range
- Self-Cleaning Oven
- Built-In Microwave
- ENERGY STAR Qualified Refrigerator
- Ice Maker
- ENERGY STAR Qualified Dishwasher
- Stainless Steel Appliances
- Kitchen Island
- Disposal
Flooring
- Partially Carpeted
- Concrete
- Ceramic Tile
- Luxury Vinyl Plank Tile
Bedrooms and Bathrooms
- En-Suite Primary Bedroom
- En-Suite Bathroom
- Walk-In Closet
- Bathtub with Shower
Laundry
- Laundry Room
- Laundry on upper level
- Electric Dryer
- ENERGY STAR Qualified Washer
Partially Finished Basement
- Heated Basement
- Basement Fills Entire Space Under The House
- Walk-Up Access
- Interior Basement Entry
- Sump Pump
- Space For Rooms
- Rough-In Basement Bathroom
- Basement Windows
Home Security
- Storm Windows
- Storm Doors
- Carbon Monoxide Detectors
- Fire and Smoke Detector
- Fire Sprinkler System
Eco-Friendly Details
- ENERGY STAR Qualified Equipment for Heating
Outdoor Features
- Patio
- Exterior Lighting
- Porch
Utilities
- Forced Air Heating and Cooling System
- Vented Exhaust Fan
- Programmable Thermostat
- Underground Utilities
- Natural Gas Water Heater
Community Details
- Association fees include common area maintenance, management, reserve funds, snow removal
- Westphalia Town Center HOA
- Built by Dan Ryan
- Westphalia Town Center Subdivision, Emory Ii Floorplan
- Property Manager
Listing and Financial Details
- Tax Lot 4
- Assessor Parcel Number 17155677907
Map
Home Values in the Area
Average Home Value in this Area
Property History
| Date | Event | Price | Change | Sq Ft Price |
|---|---|---|---|---|
| 10/23/2024 10/23/24 | Sold | $879,000 | +2.3% | $192 / Sq Ft |
| 09/27/2024 09/27/24 | For Sale | $859,000 | 0.0% | $188 / Sq Ft |
| 08/30/2024 08/30/24 | Pending | -- | -- | -- |
| 08/23/2024 08/23/24 | Price Changed | $859,000 | -0.7% | $188 / Sq Ft |
| 08/22/2024 08/22/24 | Price Changed | $865,000 | -1.6% | $189 / Sq Ft |
| 06/18/2024 06/18/24 | Price Changed | $879,000 | -1.1% | $192 / Sq Ft |
| 06/06/2024 06/06/24 | Price Changed | $889,000 | -1.1% | $194 / Sq Ft |
| 05/24/2024 05/24/24 | Price Changed | $899,000 | -3.2% | $197 / Sq Ft |
| 05/09/2024 05/09/24 | For Sale | $929,000 | -- | $203 / Sq Ft |
Tax History
| Year | Tax Paid | Tax Assessment Tax Assessment Total Assessment is a certain percentage of the fair market value that is determined by local assessors to be the total taxable value of land and additions on the property. | Land | Improvement |
|---|---|---|---|---|
| 2024 | $10,718 | $716,100 | $0 | $0 |
| 2023 | $10,052 | $670,000 | $0 | $0 |
| 2022 | $854 | $28,800 | $28,800 | $0 |
| 2021 | $0 | $28,800 | $28,800 | $0 |
Mortgage History
| Date | Status | Loan Amount | Loan Type |
|---|---|---|---|
| Open | $747,150 | New Conventional | |
| Closed | $747,150 | New Conventional | |
| Previous Owner | $66,000 | Credit Line Revolving | |
| Previous Owner | $538,091 | New Conventional |
Deed History
| Date | Type | Sale Price | Title Company |
|---|---|---|---|
| Deed | $879,000 | Eagle Title | |
| Deed | $879,000 | Eagle Title | |
| Deed | $717,455 | Keystone Title |
Similar Homes in Upper Marlboro, MD
Source: Bright MLS
MLS Number: MDPG2111992
APN: 15-5677907
- 5435 Cedar Grove Dr
- 11033 Blanton Way Unit B
- 11035 Blanton Way Unit C-STRAUSS A
- 11041 Blanton Way Unit F
- 11015 Blanton Way Unit B
- 5606 Addington Ln
- 5414 Greenpoint Ln Unit M
- 10731 Blanton Way Unit B
- 10610 Eastland Cir
- 5329 Greenwich Cir
- 10708 Presidential Pkwy
- 10538 Galena Ln
- 5520 Glover Park Dr
- 5608 Glover Park Dr
- 4702 Thoroughbred Dr
- 10809 Lariat Way
- 4324 Thoroughbred Dr
- 4203 Lariat Dr
- 4504 Cross Country Terrace
- 5611 Havenwood Ct
