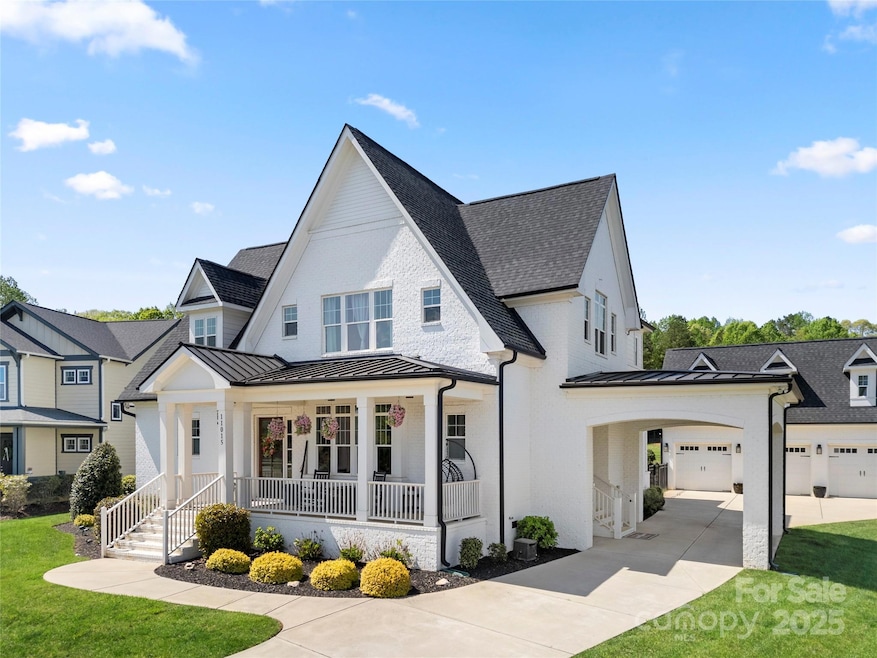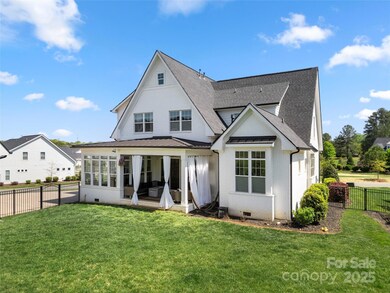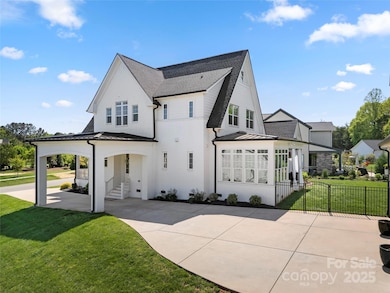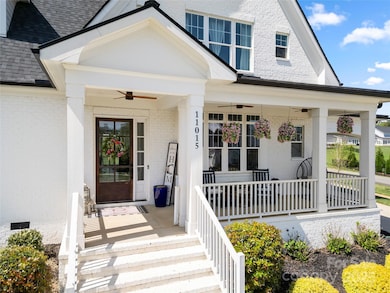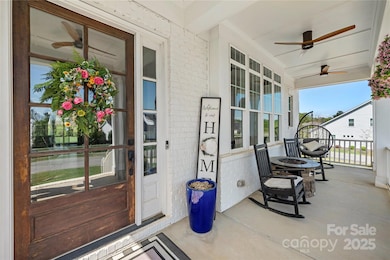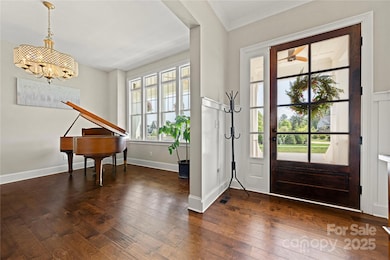
11015 Benjamin Smith Ave Huntersville, NC 28078
Estimated payment $7,211/month
Highlights
- Wood Flooring
- 3 Car Detached Garage
- Walk-In Closet
- Covered patio or porch
- Fireplace
- Laundry Room
About This Home
This charming 2020 Nest home is a must-see, offering thoughtfully designed spaces & upscale finishes throughout. Step inside to discover a main-level primary suite featuring recessed lighting, a walk-in closet & a sitting area. The ensuite includes a soaking tub, glass-enclosed walk-in shower & dual vanities w/quartz counters. The chef’s kitchen impresses w/s/s appliances, island w/seating, farmhouse sink, gas range, marble tile backsplash, walk-in pantry & quartz countertops—all seamlessly connected to a dining area & family room w/gas fireplace & access to a covered back patio. The main level also includes a living room, powder room & laundry. Upstairs, find two guest suites w/private baths, an additional bedroom, bonus room, dedicated office space & another full bathroom—perfect for flexible living. Enjoy the outdoors w/a fully fenced backyard & detached 3-car garage. Located in the Hollins Grove community—this home offers comfort, style & convenience at every turn.
Listing Agent
Puma & Associates Realty, Inc. Brokerage Email: phil@pumahomes.com License #203114
Home Details
Home Type
- Single Family
Est. Annual Taxes
- $5,160
Year Built
- Built in 2019
HOA Fees
- $83 Monthly HOA Fees
Parking
- 3 Car Detached Garage
- Attached Carport
- Driveway
Home Design
- Four Sided Brick Exterior Elevation
Interior Spaces
- 2-Story Property
- Fireplace
- Entrance Foyer
- Crawl Space
- Laundry Room
Kitchen
- Gas Range
- Microwave
- Dishwasher
- Kitchen Island
Flooring
- Wood
- Tile
Bedrooms and Bathrooms
- Walk-In Closet
Schools
- Barnette Elementary School
- Francis Bradley Middle School
- Hopewell High School
Utilities
- Forced Air Heating and Cooling System
- Electric Water Heater
Additional Features
- Covered patio or porch
- Back Yard Fenced
Community Details
- Real Manage/Hollins Grove HOA, Phone Number (866) 473-2573
- Built by Nest Homes
- Hollins Grove Subdivision, Pheasant Floorplan
- Mandatory home owners association
Listing and Financial Details
- Assessor Parcel Number 013-191-29
Map
Home Values in the Area
Average Home Value in this Area
Tax History
| Year | Tax Paid | Tax Assessment Tax Assessment Total Assessment is a certain percentage of the fair market value that is determined by local assessors to be the total taxable value of land and additions on the property. | Land | Improvement |
|---|---|---|---|---|
| 2023 | $5,160 | $764,300 | $165,000 | $599,300 |
| 2022 | $6,022 | $683,500 | $150,000 | $533,500 |
| 2021 | $6,005 | $683,500 | $150,000 | $533,500 |
| 2020 | $6,063 | $150,000 | $150,000 | $0 |
| 2019 | $131 | $150,000 | $150,000 | $0 |
Property History
| Date | Event | Price | Change | Sq Ft Price |
|---|---|---|---|---|
| 04/12/2025 04/12/25 | For Sale | $1,200,000 | -- | $309 / Sq Ft |
Deed History
| Date | Type | Sale Price | Title Company |
|---|---|---|---|
| Interfamily Deed Transfer | -- | None Available | |
| Warranty Deed | $745,000 | Quicksilva Title And Escrow | |
| Warranty Deed | -- | None Available | |
| Special Warranty Deed | $150,000 | None Available |
Mortgage History
| Date | Status | Loan Amount | Loan Type |
|---|---|---|---|
| Open | $142,807 | New Conventional | |
| Open | $213,000 | New Conventional | |
| Open | $558,750 | New Conventional | |
| Previous Owner | $300,000 | New Conventional |
Similar Homes in Huntersville, NC
Source: Canopy MLS (Canopy Realtor® Association)
MLS Number: 4245279
APN: 013-191-29
- 11112 Benjamin Smith Ave
- 13109 Brooklyn Skylar Way
- 13108 Brooklyn Skylar Way
- 5808 McDowell Run Dr
- 14131 Lea Point Ct
- 14130 Lea Point Ct
- 6316 Glengarrie Ln
- 5039 Eliza Long Wilkie Dr
- 7642 Horseshoe Creek Dr
- 8111 Farm Crossing Lane (Lot 2)
- 6000 Stephens Rd
- 6000 Stephens Rd
- 6000 Stephens Rd
- 6000 Stephens Rd
- 6000 Stephens Rd
- 6000 Stephens Rd
- 6000 Stephens Rd
- 6000 Stephens Rd
- 6000 Stephens Rd
- 6000 Stephens Rd
