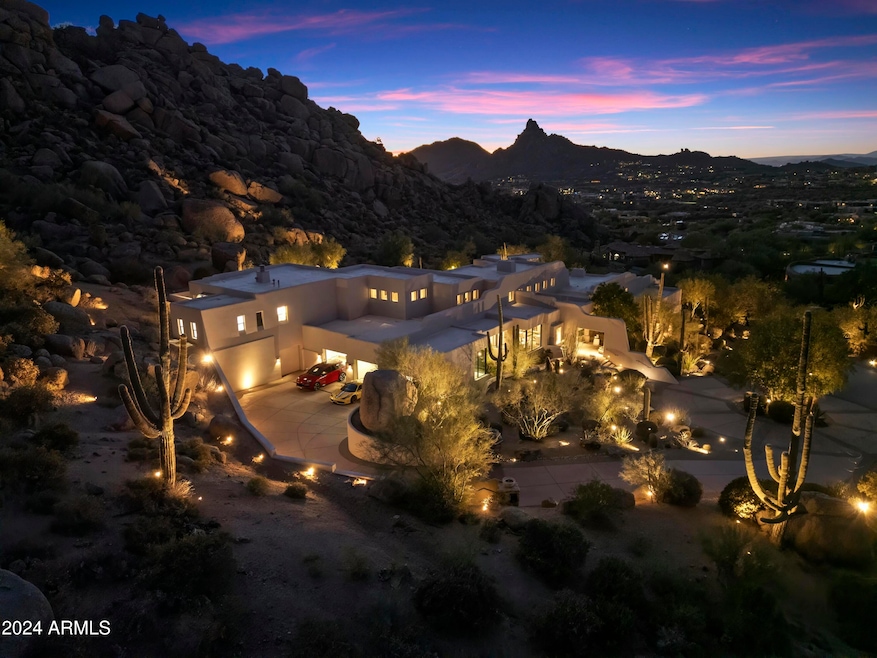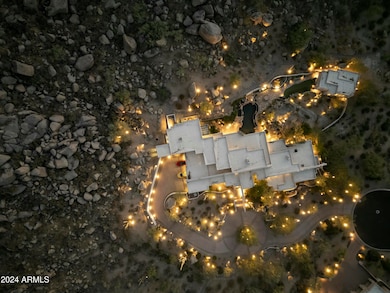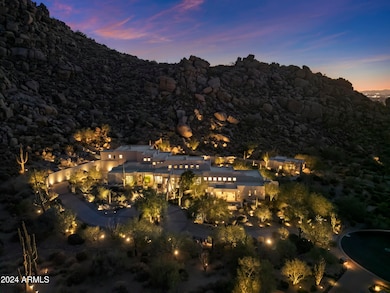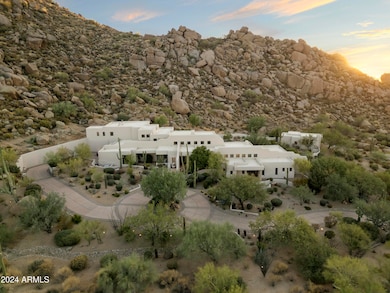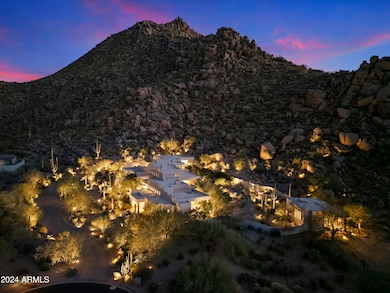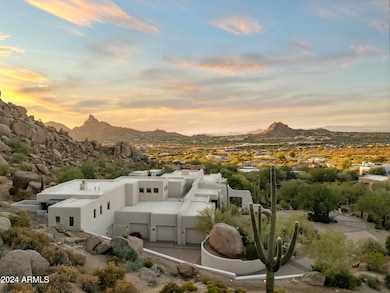
11015 E Troon Mountain Dr Scottsdale, AZ 85255
Troon Village NeighborhoodHighlights
- Guest House
- Golf Course Community
- Heated Spa
- Sonoran Trails Middle School Rated A-
- Gated with Attendant
- Gated Parking
About This Home
As of February 2025If Batman lived in Troon, he'd live in this exquisite estate on the largest lot in Troon. On over 8 acres, 2700ft up you'd own your mountain! Giant boulders surround you with nature. Huge city lights and mountain views are everywhere, through massive glass panel doors and windows at every turn. This home is quite spectacular and with its soaring 25' ceilings you'll feel the grandness of this special home. It has been built into the natural mountain landscape working with nature not against it. Marble and Granite are everywhere, glass walls open up and blur the indoor/ outdoor transition.
This home can accommodate a discreet and secure 2000sf+ garage for an additional investment to suit your auto enthusiast needs and you'll be ready for the vibrant Scottsdale car scene.
You'll.. never have to leave the grounds with a huge office for two and plenty of room for guests. The guest house is so far away that your guests will feel like they are in their own resort. Social and Golf memberships are also offered in the community of Troon.
When you venture out, you'll be close to all the luxuries in the 85255 zip code. Just minutes from amazing restaurants, shopping, and healthcare, Troon is becoming the heart of North Scottsdale.
Last Agent to Sell the Property
Russ Lyon Sotheby's International Realty License #SA657845000

Home Details
Home Type
- Single Family
Est. Annual Taxes
- $16,150
Year Built
- Built in 2004
Lot Details
- 8.79 Acre Lot
- Cul-De-Sac
- Desert faces the front and back of the property
- Block Wall Fence
- Misting System
HOA Fees
- $392 Monthly HOA Fees
Parking
- 5 Car Direct Access Garage
- 4 Open Parking Spaces
- Garage Door Opener
- Circular Driveway
- Gated Parking
Property Views
- City Lights
- Mountain
Home Design
- Contemporary Architecture
- Wood Frame Construction
- Built-Up Roof
- Synthetic Stucco Exterior
Interior Spaces
- 7,877 Sq Ft Home
- 1-Story Property
- Elevator
- Wet Bar
- Ceiling height of 9 feet or more
- Ceiling Fan
- Two Way Fireplace
- Double Pane Windows
- Low Emissivity Windows
- Tinted Windows
- Living Room with Fireplace
- 3 Fireplaces
Kitchen
- Eat-In Kitchen
- Breakfast Bar
- Gas Cooktop
- Built-In Microwave
- Kitchen Island
- Granite Countertops
Flooring
- Carpet
- Stone
Bedrooms and Bathrooms
- 5 Bedrooms
- Fireplace in Primary Bedroom
- Two Primary Bathrooms
- Primary Bathroom is a Full Bathroom
- 7 Bathrooms
- Dual Vanity Sinks in Primary Bathroom
- Hydromassage or Jetted Bathtub
- Bathtub With Separate Shower Stall
Home Security
- Security System Owned
- Smart Home
- Fire Sprinkler System
Accessible Home Design
- Accessible Hallway
- Stepless Entry
Pool
- Heated Spa
- Play Pool
Outdoor Features
- Balcony
- Covered patio or porch
- Outdoor Fireplace
- Outdoor Storage
- Built-In Barbecue
Additional Homes
- Guest House
Schools
- Desert Sun Academy Elementary School
- Sonoran Trails Middle School
- Cactus Shadows High School
Utilities
- Refrigerated Cooling System
- Heating System Uses Natural Gas
- High Speed Internet
- Cable TV Available
Listing and Financial Details
- Tax Lot 164
- Assessor Parcel Number 217-55-137-A
Community Details
Overview
- Association fees include no fees
- Cornerstone Prop Association, Phone Number (602) 433-0331
- Troon Village Assoc Association, Phone Number (602) 433-0331
- Association Phone (602) 433-0331
- Built by KEN BROWN JR
- Windy Walk Estates Unit 2 Lot 155 208 Tr A Subdivision
Amenities
- Clubhouse
- Recreation Room
Recreation
- Golf Course Community
- Bike Trail
Security
- Gated with Attendant
Map
Home Values in the Area
Average Home Value in this Area
Property History
| Date | Event | Price | Change | Sq Ft Price |
|---|---|---|---|---|
| 02/28/2025 02/28/25 | Sold | $5,528,000 | -7.1% | $702 / Sq Ft |
| 02/27/2025 02/27/25 | Price Changed | $5,950,000 | 0.0% | $755 / Sq Ft |
| 02/27/2025 02/27/25 | For Sale | $5,950,000 | 0.0% | $755 / Sq Ft |
| 01/04/2025 01/04/25 | For Sale | $5,950,000 | +85.9% | $755 / Sq Ft |
| 06/30/2021 06/30/21 | Sold | $3,200,000 | -1.5% | $406 / Sq Ft |
| 04/13/2021 04/13/21 | Pending | -- | -- | -- |
| 04/05/2021 04/05/21 | For Sale | $3,250,000 | +1.6% | $413 / Sq Ft |
| 01/27/2021 01/27/21 | Off Market | $3,200,000 | -- | -- |
| 08/28/2020 08/28/20 | Price Changed | $3,250,000 | -2.3% | $413 / Sq Ft |
| 06/03/2020 06/03/20 | Price Changed | $3,325,000 | -5.0% | $422 / Sq Ft |
| 02/21/2020 02/21/20 | For Sale | $3,500,000 | -- | $444 / Sq Ft |
Tax History
| Year | Tax Paid | Tax Assessment Tax Assessment Total Assessment is a certain percentage of the fair market value that is determined by local assessors to be the total taxable value of land and additions on the property. | Land | Improvement |
|---|---|---|---|---|
| 2025 | $16,150 | $309,375 | -- | -- |
| 2024 | $16,296 | $294,643 | -- | -- |
| 2023 | $16,296 | $341,950 | $68,390 | $273,560 |
| 2022 | $15,699 | $267,250 | $53,450 | $213,800 |
| 2021 | $19,508 | $310,160 | $62,030 | $248,130 |
| 2020 | $19,163 | $299,910 | $59,980 | $239,930 |
| 2019 | $18,588 | $303,930 | $60,780 | $243,150 |
| 2018 | $17,102 | $294,360 | $58,870 | $235,490 |
| 2017 | $16,354 | $303,600 | $60,720 | $242,880 |
| 2016 | $16,407 | $277,730 | $55,540 | $222,190 |
| 2015 | $15,443 | $217,370 | $43,470 | $173,900 |
Mortgage History
| Date | Status | Loan Amount | Loan Type |
|---|---|---|---|
| Open | $1,000,000 | Seller Take Back | |
| Previous Owner | $2,240,000 | Future Advance Clause Open End Mortgage |
Deed History
| Date | Type | Sale Price | Title Company |
|---|---|---|---|
| Warranty Deed | $5,528,000 | Wfg National Title Insurance C | |
| Special Warranty Deed | $3,200,000 | Premier Title Agency | |
| Warranty Deed | -- | None Available | |
| Interfamily Deed Transfer | -- | -- | |
| Warranty Deed | -- | -- | |
| Warranty Deed | -- | -- | |
| Warranty Deed | $210,000 | Lawyers Title Of Arizona Inc | |
| Warranty Deed | $255,000 | Lawyers Title Of Arizona Inc |
Similar Homes in the area
Source: Arizona Regional Multiple Listing Service (ARMLS)
MLS Number: 6796981
APN: 217-55-137A
- 26485 N 108th Way Unit 1
- 25871 N 113th Way
- 10728 E Cottontail Ln
- 26475 N 106th Way
- 10707 E Cottontail Ln
- 11377 E Diamond Cholla Dr
- 10751 E Candlewood Dr
- 25572 N 113th Way
- 25556 N 113th Way
- 11451 E Christmas Cholla Dr
- 27000 N Alma School Pkwy Unit 1032
- 27000 N Alma School Pkwy Unit L1024
- 27000 N Alma School Pkwy Unit 2004
- 26521 N 114th Place
- 10638 E Yearling Dr
- 25453 N 113th Way
- 26560 N 115th St
- 168XX E Bajada Dr Unit D
- 25468 N 114th St Unit 68
- 26348 N 104th Way
