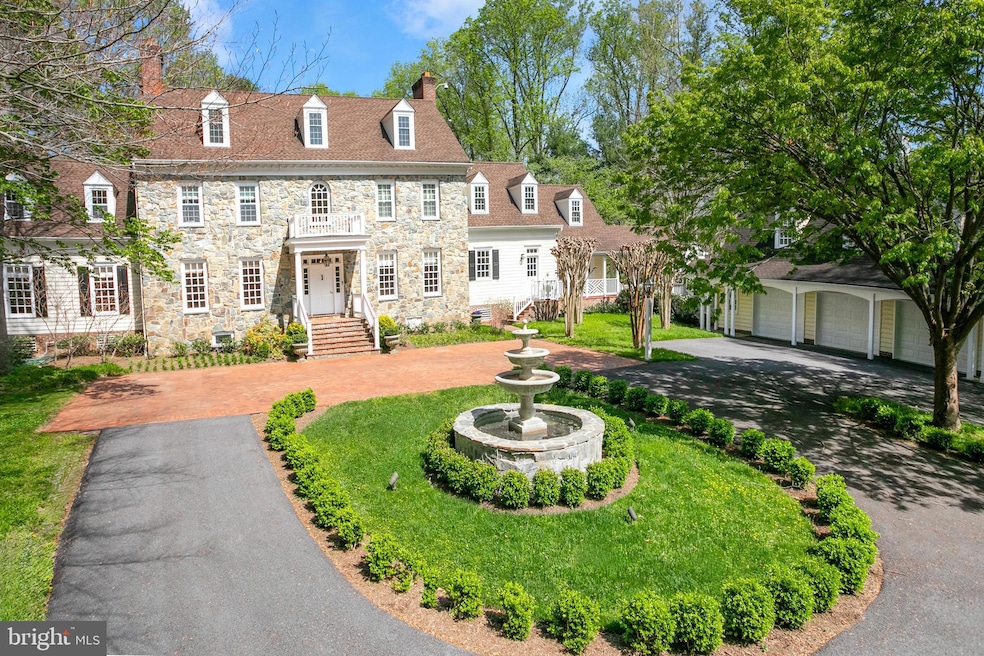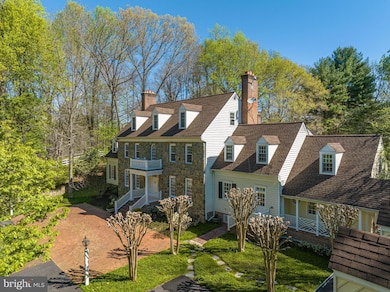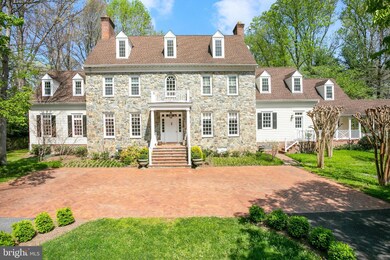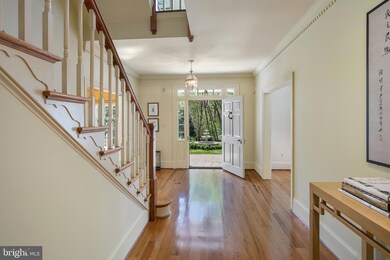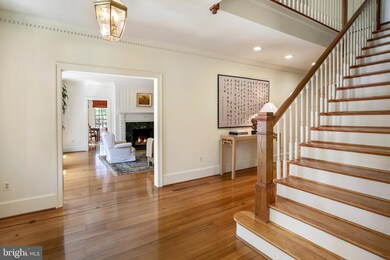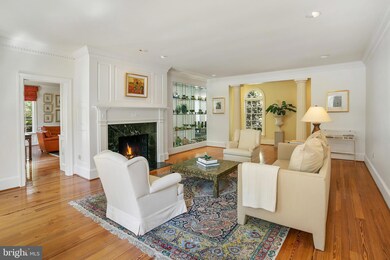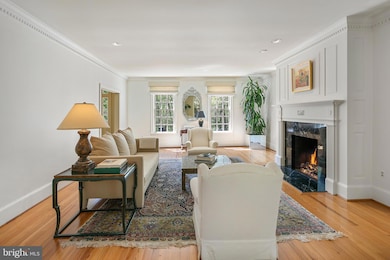
11015 Glen Rd Potomac, MD 20854
Estimated payment $19,849/month
Highlights
- Heated Pool
- Eat-In Gourmet Kitchen
- Carriage House
- Wayside Elementary School Rated A
- Scenic Views
- Dual Staircase
About This Home
Elegant, gated estate on 2.5 acres showcases the exceptional design and craftsmanship of acclaimed local builder Brendan O'Neill. Close to $2M worth of renovation and expansion across the owner's tenure make this a singular value and opportunity. The estate now includes a 7 bedroom/7.5 Bath home with recently updated kitchen and primary bath and secondary baths, as well as an oversized carriage house. Newer roof, systems and windows all reflect the Seller's pride of ownership. The rear gardens and pool were designed by Landscape Architect Richard Arentz. The additional carriage house with 3 car garage offers a tremendous opportunity for a full scale office set up, gym/yoga studio, conference room or art studio. The carriage house has a fully separate HVAC and security system and includes a bedroom with sitting room and 2 full baths.
The main house is introduced by a circular drive and traditional stone and brick facade. A graciously proportioned, light-filled interior provides the perfect backdrop for large-scale entertaining as well as comfortable family living. Richly-styled interiors include extensive custom millwork, 9 foot+ ceilings, four wood burning fireplaces and hardwood flooring throughout. The main level features a private library with fireplace, sensational great room with vaulted-ceiling, fieldstone fireplace and wet bar, and a cheery sunroom. Formal living room with built-ins, an embassy-sized dining room and gourmet kitchen with huge center island complete this generous floor plan. Multiple French doors across the rear of the home access outdoor entertaining spaces and a gorgeous free form pool with pool house.
The upper levels include a stately primary suite with newly-renovated bathroom, four secondary bedrooms and a home office. The recently finished lower level features a lovely guest bedroom suite with private entry and newly-renovated bath. The lower level is further enhanced by a chic recreation space with bar and electric fireplace, and full theater room with stadium seating. Located just minutes from Potomac Village and with easy access to some of the nation's very best public and independent schools, as well as commuter routes and three major airports, this special home will delight the most discerning buyer.
Home Details
Home Type
- Single Family
Est. Annual Taxes
- $37,593
Year Built
- Built in 1989 | Remodeled in 2018
Lot Details
- 2.49 Acre Lot
- Landscaped
- Extensive Hardscape
- Private Lot
- Sprinkler System
- Partially Wooded Lot
- Backs to Trees or Woods
- Front Yard
- Property is in excellent condition
- Property is zoned RE
Parking
- 3 Car Detached Garage
- 8 Driveway Spaces
- Parking Storage or Cabinetry
- Front Facing Garage
- Side Facing Garage
- Garage Door Opener
- Circular Driveway
Property Views
- Scenic Vista
- Garden
Home Design
- Carriage House
- Georgian Architecture
- Block Foundation
- Frame Construction
Interior Spaces
- Property has 4 Levels
- Traditional Floor Plan
- Wet Bar
- Dual Staircase
- Built-In Features
- Bar
- Chair Railings
- Crown Molding
- Beamed Ceilings
- Skylights
- Recessed Lighting
- 5 Fireplaces
- Stone Fireplace
- Fireplace Mantel
- Double Pane Windows
- Window Treatments
- French Doors
- Family Room Off Kitchen
- Formal Dining Room
- Basement
Kitchen
- Eat-In Gourmet Kitchen
- Breakfast Area or Nook
- Stove
- Range Hood
- Built-In Microwave
- Dishwasher
- Stainless Steel Appliances
- Kitchen Island
- Upgraded Countertops
- Disposal
Flooring
- Wood
- Carpet
- Marble
- Ceramic Tile
Bedrooms and Bathrooms
- En-Suite Bathroom
- Walk-In Closet
Laundry
- Laundry on upper level
- Dryer
- Washer
Home Security
- Monitored
- Security Gate
- Exterior Cameras
- Carbon Monoxide Detectors
- Fire and Smoke Detector
Pool
- Heated Pool
- Pool Equipment Shed
Outdoor Features
- Deck
- Patio
- Exterior Lighting
- Office or Studio
- Outbuilding
- Breezeway
- Outdoor Grill
- Playground
- Porch
Schools
- Winston Churchill High School
Utilities
- 90% Forced Air Heating and Cooling System
- Heating System Uses Oil
- Heat Pump System
- Electric Water Heater
- Septic Tank
Community Details
- No Home Owners Association
- Built by Brendan O'Neill
- Piney Glen Farms Subdivision, Custom Floorplan
Listing and Financial Details
- Assessor Parcel Number 161002808976
Map
Home Values in the Area
Average Home Value in this Area
Tax History
| Year | Tax Paid | Tax Assessment Tax Assessment Total Assessment is a certain percentage of the fair market value that is determined by local assessors to be the total taxable value of land and additions on the property. | Land | Improvement |
|---|---|---|---|---|
| 2024 | $38,098 | $3,246,867 | $0 | $0 |
| 2023 | $37,593 | $3,144,433 | $0 | $0 |
| 2022 | $33,523 | $3,042,000 | $586,700 | $2,455,300 |
| 2021 | $32,772 | $2,982,167 | $0 | $0 |
| 2020 | $32,093 | $2,922,333 | $0 | $0 |
| 2019 | $31,399 | $2,862,500 | $586,700 | $2,275,800 |
| 2018 | $31,276 | $2,846,933 | $0 | $0 |
| 2017 | $32,185 | $2,831,367 | $0 | $0 |
| 2016 | -- | $2,815,800 | $0 | $0 |
| 2015 | $31,119 | $2,815,800 | $0 | $0 |
| 2014 | $31,119 | $2,815,800 | $0 | $0 |
Property History
| Date | Event | Price | Change | Sq Ft Price |
|---|---|---|---|---|
| 02/13/2025 02/13/25 | For Sale | $2,995,000 | -- | $260 / Sq Ft |
| 02/12/2025 02/12/25 | Pending | -- | -- | -- |
Deed History
| Date | Type | Sale Price | Title Company |
|---|---|---|---|
| Gift Deed | -- | None Available | |
| Deed Of Distribution | -- | None Available | |
| Deed | -- | -- | |
| Deed | -- | -- | |
| Deed | -- | -- | |
| Deed | -- | -- | |
| Deed | $1,250,000 | -- |
Mortgage History
| Date | Status | Loan Amount | Loan Type |
|---|---|---|---|
| Previous Owner | $500,000 | Credit Line Revolving |
Similar Homes in Potomac, MD
Source: Bright MLS
MLS Number: MDMC2166038
APN: 10-02808976
- 11015 Glen Rd
- 11620 Piney Spring Ln
- 11804 Piney Glen Ln
- 11409 Highland Farm Ct
- 11401 Highland Farm Ct
- 11400 Highland Farm Ct
- 11208 Tara Rd
- 11209 Greenbriar Preserve Ln
- 11915 Glen Mill Rd
- 10711 Red Barn Ln
- 11510 Highland Farm Rd
- 11309 Greenbriar Preserve Ln
- 11421 Twining Ln
- 11009 Piney Meetinghouse Rd
- 12304 Greenbriar Branch Dr
- 12310 Glen Mill Rd
- 10510 White Clover Terrace
- 1 Lake Potomac Ct
- 11237 Korman Dr
- 10809 S Glen Rd
