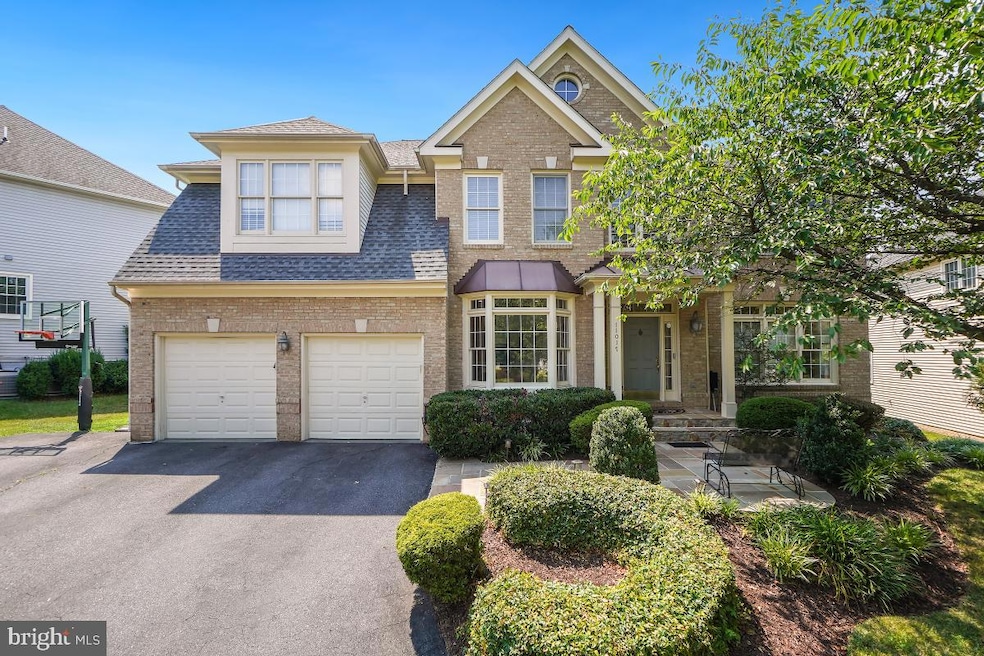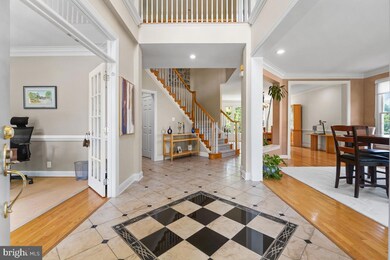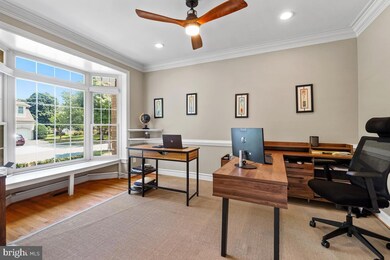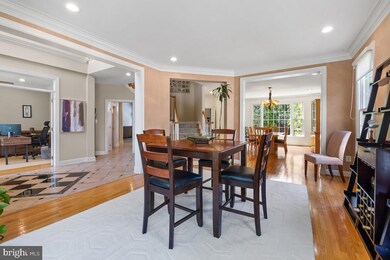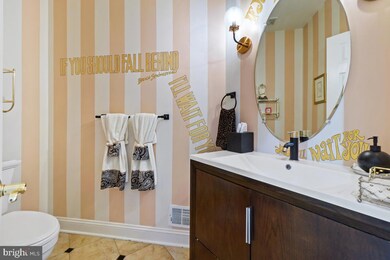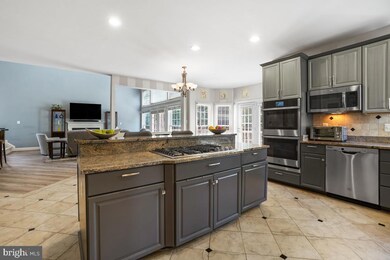
11017 Larkmeade Ln Potomac, MD 20854
Highlights
- Eat-In Gourmet Kitchen
- Open Floorplan
- Colonial Architecture
- Bells Mill Elementary School Rated A
- Dual Staircase
- Wood Flooring
About This Home
As of October 2024Welcome to 11017 Larkmeade Lane, a Stanley Martin built home in the sought-after Bells Mill Estate neighborhood. This exceptional home has an open floor plan with numerous updates and designer details throughout. As you make your way into the two-story foyer, notice the grand staircase. To your right, you have the formal living room and formal dining room. To your left, is the perfect home office with a bay window looking out over the front of the house. Continue around into the updated gourmet kitchen with a large island and table space that opens to the two-story family room that is flooded with natural light from the wall of French Doors and Windows, a gas fireplace, and a back staircase to the second floor. The second level is where you will discover the spacious primary suite complete with a spa-inspired bath, multiple closets, and a sitting area. The second bedroom includes an en-suite bath. The third and fourth bedrooms are connected with a buddy bath. The lower level includes a rec area, a second office, 2 bonus rooms, and multiple well-thought-out storage areas. Located in the Churchill school district, this house will make the perfect new home.
Home Details
Home Type
- Single Family
Est. Annual Taxes
- $14,175
Year Built
- Built in 1998
Lot Details
- 8,556 Sq Ft Lot
- Property is zoned R90
HOA Fees
- $98 Monthly HOA Fees
Parking
- 2 Car Direct Access Garage
- 3 Driveway Spaces
- Front Facing Garage
- Garage Door Opener
Home Design
- Colonial Architecture
- Frame Construction
- Concrete Perimeter Foundation
Interior Spaces
- Property has 3 Levels
- Open Floorplan
- Dual Staircase
- Crown Molding
- Ceiling Fan
- Recessed Lighting
- Gas Fireplace
- Window Treatments
- Family Room Off Kitchen
- Formal Dining Room
- Attic
Kitchen
- Eat-In Gourmet Kitchen
- Breakfast Area or Nook
- Built-In Double Oven
- Cooktop
- Built-In Microwave
- Ice Maker
- Dishwasher
- Stainless Steel Appliances
- Kitchen Island
- Upgraded Countertops
- Disposal
Flooring
- Wood
- Carpet
Bedrooms and Bathrooms
- 4 Bedrooms
- En-Suite Bathroom
- Walk-In Closet
- Bathtub with Shower
- Walk-in Shower
Laundry
- Laundry on main level
- Electric Dryer
- Washer
Finished Basement
- Connecting Stairway
- Exterior Basement Entry
Home Security
- Home Security System
- Fire and Smoke Detector
Location
- Suburban Location
Schools
- Bells Mill Elementary School
- Cabin John Middle School
- Winston Churchill High School
Utilities
- Forced Air Heating and Cooling System
- Natural Gas Water Heater
Listing and Financial Details
- Tax Lot 31
- Assessor Parcel Number 161002983698
Community Details
Overview
- Association fees include common area maintenance, management, snow removal, trash
- Potomac Regency HOA
- Built by Stanley Martin
- Bells Mill Estates Subdivision
- Property Manager
Amenities
- Common Area
Recreation
- Community Playground
- Community Pool
Map
Home Values in the Area
Average Home Value in this Area
Property History
| Date | Event | Price | Change | Sq Ft Price |
|---|---|---|---|---|
| 10/16/2024 10/16/24 | Sold | $1,685,000 | +5.6% | $392 / Sq Ft |
| 07/24/2024 07/24/24 | Pending | -- | -- | -- |
| 07/17/2024 07/17/24 | For Sale | $1,595,000 | -- | $371 / Sq Ft |
Tax History
| Year | Tax Paid | Tax Assessment Tax Assessment Total Assessment is a certain percentage of the fair market value that is determined by local assessors to be the total taxable value of land and additions on the property. | Land | Improvement |
|---|---|---|---|---|
| 2024 | $15,082 | $1,271,267 | $0 | $0 |
| 2023 | $13,483 | $1,193,833 | $0 | $0 |
| 2022 | $12,035 | $1,116,400 | $537,100 | $579,300 |
| 2021 | $11,955 | $1,116,400 | $537,100 | $579,300 |
| 2020 | $11,955 | $1,116,400 | $537,100 | $579,300 |
| 2019 | $12,489 | $1,166,500 | $537,100 | $629,400 |
| 2018 | $12,971 | $1,146,867 | $0 | $0 |
| 2017 | $12,982 | $1,127,233 | $0 | $0 |
| 2016 | -- | $1,107,600 | $0 | $0 |
| 2015 | $10,185 | $1,046,767 | $0 | $0 |
| 2014 | $10,185 | $985,933 | $0 | $0 |
Mortgage History
| Date | Status | Loan Amount | Loan Type |
|---|---|---|---|
| Open | $1,348,000 | New Conventional | |
| Previous Owner | $800,000 | New Conventional | |
| Previous Owner | $100,000 | Credit Line Revolving | |
| Previous Owner | $681,752 | Stand Alone Second | |
| Previous Owner | $682,055 | New Conventional | |
| Previous Owner | $85,000 | Credit Line Revolving | |
| Previous Owner | $668,000 | Stand Alone Refi Refinance Of Original Loan | |
| Previous Owner | $650,000 | Adjustable Rate Mortgage/ARM |
Deed History
| Date | Type | Sale Price | Title Company |
|---|---|---|---|
| Deed | $1,685,000 | Federal Title | |
| Interfamily Deed Transfer | -- | None Available |
Similar Homes in Potomac, MD
Source: Bright MLS
MLS Number: MDMC2138312
APN: 10-02983698
- 11019 Candlelight Ln
- 11043 Candlelight Ln
- 8200 Bells Mill Rd
- 10601 Gainsborough Rd
- 10428 Windsor View Dr
- 8600 Fox Run
- 10913 Deborah Dr
- 10324 Gainsborough Rd
- 11337 Willowbrook Dr
- 11301 Gainsborough Rd
- 12 Redbud Ct
- 8412 Buckhannon Dr
- 131 Bytham Ridge Ln
- 10620 Great Arbor Dr
- 128 Bytham Ridge Ln
- 11627 Deborah Dr
- 8803 Postoak Rd
- 9118 Bells Mill Rd
- 11400 Emerald Park Rd
- 11314 Emerald Park Rd
