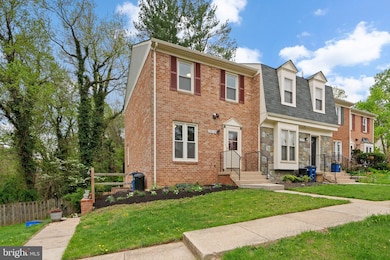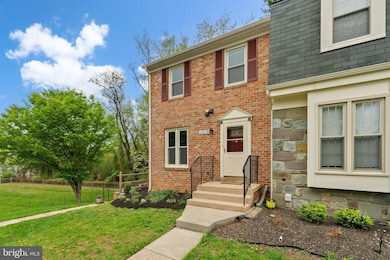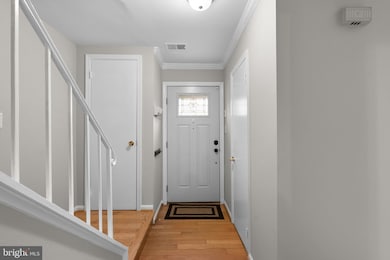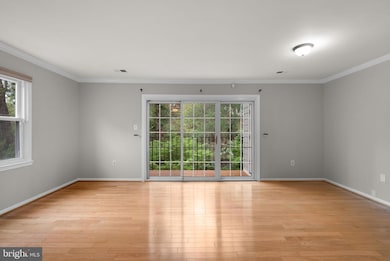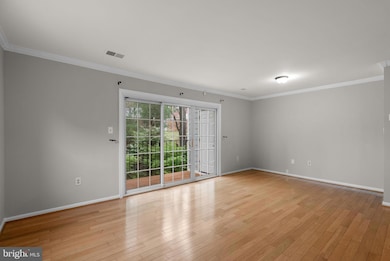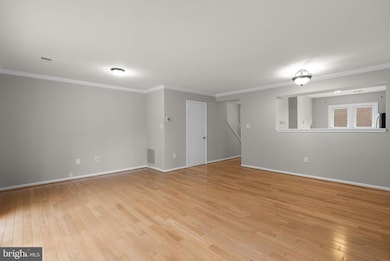
11019 Candlelight Ln Potomac, MD 20854
Estimated payment $4,353/month
Highlights
- Popular Property
- Open Floorplan
- Deck
- Bells Mill Elementary School Rated A
- Colonial Architecture
- Wood Flooring
About This Home
Welcome to 11019 Candlelight Ln, a charming end unit townhouse-style condo that combines comfort and convenience. This home features hardwood floors throughout, offering a seamless flow from room to room. The main level boasts a spacious living area with a powder room and a table space kitchen, complete with granite countertops and stainless-steel appliances, along with a cleverly integrated stacked washer and dryer for your convenience.Step outside to the expansive balcony, perfect for relaxation or entertaining, with serene views of the wooded area as well as a handy storage closet. Upstairs, discover three bedrooms, including a primary suite with an en suite bathroom, as well a full bath in the hallway. Both bathrooms have had recent updates. Additionally, all windows have been replaced in this home. You will also appreciate the nearby walking path and trail, ideal for leisurely strolls or invigorating runs. With easy access to I-270, shopping, and dining, this home offers the perfect blend of tranquility and accessibility. The schools are top rate. There are very few of these units, and they don't come up for sale often. It's nearly impossible to find anything like this in Potomac at this price point. Don’t miss the opportunity to make this delightful property your own!
Open House Schedule
-
Sunday, April 27, 20251:00 to 3:00 pm4/27/2025 1:00:00 PM +00:004/27/2025 3:00:00 PM +00:00Add to Calendar
Townhouse Details
Home Type
- Townhome
Est. Annual Taxes
- $5,095
Year Built
- Built in 1979
HOA Fees
- $300 Monthly HOA Fees
Home Design
- Colonial Architecture
- Brick Exterior Construction
- Composition Roof
Interior Spaces
- 1,200 Sq Ft Home
- Property has 2 Levels
- Open Floorplan
- Double Pane Windows
Kitchen
- Eat-In Country Kitchen
- Electric Oven or Range
- Stove
- Built-In Microwave
- Dishwasher
- Disposal
Flooring
- Wood
- Ceramic Tile
Bedrooms and Bathrooms
- 3 Bedrooms
Laundry
- Laundry in unit
- Front Loading Dryer
- Front Loading Washer
Parking
- 1 Open Parking Space
- 1 Parking Space
- Parking Lot
- Off-Street Parking
- 1 Assigned Parking Space
Schools
- Bells Mill Elementary School
- Cabin John Middle School
- Winston Churchill High School
Utilities
- Forced Air Heating and Cooling System
- Vented Exhaust Fan
- Electric Water Heater
Additional Features
- Deck
- Property is in very good condition
Listing and Financial Details
- Assessor Parcel Number 161001954782
Community Details
Overview
- Association fees include common area maintenance, exterior building maintenance, management, insurance, reserve funds, snow removal, trash
- Chambers Managment Inc. Condos
Amenities
- Common Area
Pet Policy
- Dogs and Cats Allowed
Map
Home Values in the Area
Average Home Value in this Area
Tax History
| Year | Tax Paid | Tax Assessment Tax Assessment Total Assessment is a certain percentage of the fair market value that is determined by local assessors to be the total taxable value of land and additions on the property. | Land | Improvement |
|---|---|---|---|---|
| 2024 | $5,095 | $410,000 | $123,000 | $287,000 |
| 2023 | $5,082 | $410,000 | $123,000 | $287,000 |
| 2022 | $4,985 | $420,000 | $126,000 | $294,000 |
| 2021 | $4,787 | $406,667 | $0 | $0 |
| 2020 | $1,963 | $393,333 | $0 | $0 |
| 2019 | $4,457 | $380,000 | $114,000 | $266,000 |
| 2018 | $4,087 | $370,000 | $0 | $0 |
| 2017 | $3,584 | $360,000 | $0 | $0 |
| 2016 | -- | $350,000 | $0 | $0 |
| 2015 | $3,277 | $345,000 | $0 | $0 |
| 2014 | $3,277 | $340,000 | $0 | $0 |
Property History
| Date | Event | Price | Change | Sq Ft Price |
|---|---|---|---|---|
| 04/24/2025 04/24/25 | For Sale | $650,000 | +52.2% | $542 / Sq Ft |
| 05/27/2019 05/27/19 | Sold | $427,000 | -1.8% | $356 / Sq Ft |
| 04/20/2019 04/20/19 | Pending | -- | -- | -- |
| 04/15/2019 04/15/19 | Price Changed | $435,000 | -1.1% | $363 / Sq Ft |
| 01/08/2019 01/08/19 | Price Changed | $440,000 | +900.0% | $367 / Sq Ft |
| 01/08/2019 01/08/19 | For Sale | $44,000 | 0.0% | $37 / Sq Ft |
| 08/15/2017 08/15/17 | Rented | $2,200 | -8.3% | -- |
| 08/08/2017 08/08/17 | Under Contract | -- | -- | -- |
| 07/14/2017 07/14/17 | For Rent | $2,400 | +14.3% | -- |
| 02/27/2017 02/27/17 | Rented | $2,100 | 0.0% | -- |
| 02/25/2017 02/25/17 | Under Contract | -- | -- | -- |
| 02/14/2017 02/14/17 | For Rent | $2,100 | 0.0% | -- |
| 12/29/2014 12/29/14 | Sold | $412,000 | -1.8% | $343 / Sq Ft |
| 11/23/2014 11/23/14 | Pending | -- | -- | -- |
| 10/17/2014 10/17/14 | For Sale | $419,500 | -- | $350 / Sq Ft |
Deed History
| Date | Type | Sale Price | Title Company |
|---|---|---|---|
| Deed | $427,000 | Icon Title Llc | |
| Deed | $412,000 | Confidence Title & Escrow In | |
| Deed | $385,000 | -- | |
| Deed | $155,000 | -- |
Mortgage History
| Date | Status | Loan Amount | Loan Type |
|---|---|---|---|
| Open | $237,000 | New Conventional | |
| Previous Owner | $391,400 | Adjustable Rate Mortgage/ARM | |
| Previous Owner | $315,150 | Stand Alone Refi Refinance Of Original Loan | |
| Previous Owner | $78,200 | Credit Line Revolving |
Similar Homes in Potomac, MD
Source: Bright MLS
MLS Number: MDMC2173402
APN: 10-01954782
- 11043 Candlelight Ln
- 12 Redbud Ct
- 11301 Gainsborough Rd
- 8600 Fox Run
- 10913 Deborah Dr
- 8200 Bells Mill Rd
- 8412 Buckhannon Dr
- 11627 Deborah Dr
- 11337 Willowbrook Dr
- 10601 Gainsborough Rd
- 10428 Windsor View Dr
- 11400 Emerald Park Rd
- 10324 Gainsborough Rd
- 8803 Postoak Rd
- 11314 Emerald Park Rd
- 131 Bytham Ridge Ln
- 128 Bytham Ridge Ln
- 7533 Heatherton Ln
- 7721 Mary Cassatt Dr
- 11724 Gainsborough Rd

