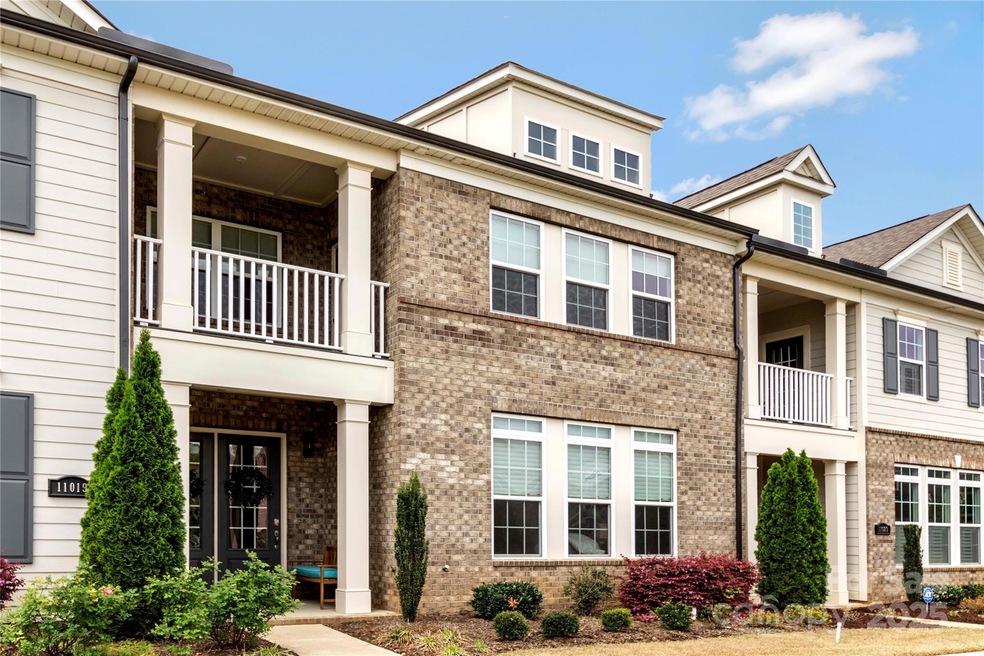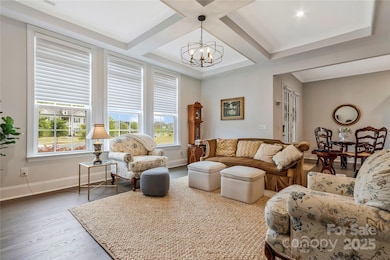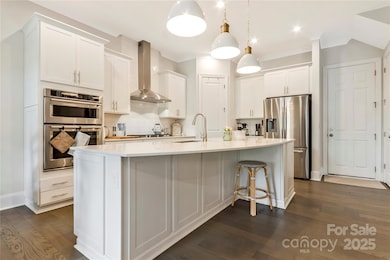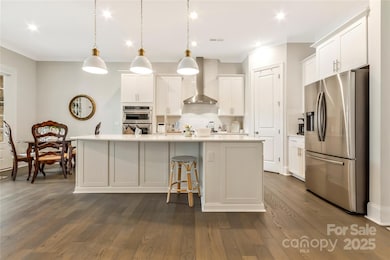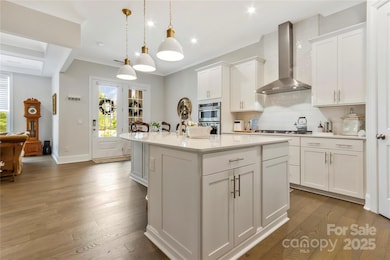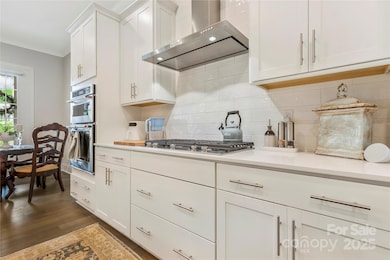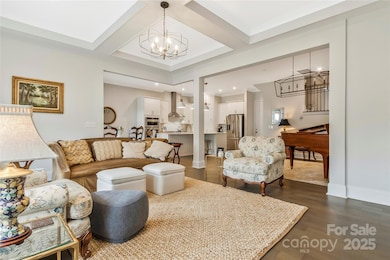
11019 Kilkenny Dr Unit 41 Charlotte, NC 28277
Providence NeighborhoodEstimated payment $4,624/month
Highlights
- Open Floorplan
- Lawn
- Front Porch
- Providence High Rated A
- Balcony
- 2 Car Attached Garage
About This Home
Welcome to this well-maintained 3-bedroom, 3.5-bathroom townhome in desirable Providence Village, just steps from Waverly’s shopping and dining. Enjoy the perfect blend of comfort, style, and convenience in this move-in ready home. The main level features hardwood floors, an open layout, and a gourmet kitchen with quartz island, 5-burner gas cooktop, wall oven/microwave combo, and a walk-in pantry with custom shelving — ideal for entertaining. Relax on the covered front porch or unwind in the primary suite with a tray ceiling, sitting area, covered balcony, and two walk-in closets. Each secondary bedroom has a private bath and walk-in closet. The upstairs laundry includes built-in cabinetry for added storage.Additional highlights: 2-car garage; HOA includes internet, cable, lawn care, exterior maintenance & trash; Award-winning schools; Easy access to I-485, Uptown, and CLT Airport.Don’t miss this chance to live in one of South Charlotte’s most walkable and vibrant communities!
Listing Agent
NorthGroup Real Estate LLC Brokerage Email: jennifercheung84@gmail.com License #319026

Townhouse Details
Home Type
- Townhome
Est. Annual Taxes
- $4,470
Year Built
- Built in 2022
Lot Details
- Irrigation
- Lawn
HOA Fees
- $288 Monthly HOA Fees
Parking
- 2 Car Attached Garage
- Rear-Facing Garage
- Driveway
Home Design
- Brick Exterior Construction
- Slab Foundation
- Hardboard
Interior Spaces
- 2-Story Property
- Open Floorplan
- Insulated Windows
- French Doors
- Pull Down Stairs to Attic
Kitchen
- Built-In Convection Oven
- Gas Cooktop
- Microwave
- Dishwasher
- Kitchen Island
- Disposal
Bedrooms and Bathrooms
- 3 Bedrooms
- Walk-In Closet
Outdoor Features
- Balcony
- Front Porch
Schools
- Mckee Road Elementary School
- Rea Farms Steam Academy Middle School
- Providence High School
Utilities
- Central Air
- Heating System Uses Natural Gas
- Cable TV Available
Listing and Financial Details
- Assessor Parcel Number 23113503
Community Details
Overview
- Cusick Company Association, Phone Number (704) 544-7779
- Providence Village Subdivision
- Mandatory home owners association
Recreation
- Dog Park
Map
Home Values in the Area
Average Home Value in this Area
Tax History
| Year | Tax Paid | Tax Assessment Tax Assessment Total Assessment is a certain percentage of the fair market value that is determined by local assessors to be the total taxable value of land and additions on the property. | Land | Improvement |
|---|---|---|---|---|
| 2023 | $4,470 | $603,400 | $140,000 | $463,400 |
| 2022 | $2,977 | $308,500 | $125,000 | $183,500 |
| 2021 | $1,206 | $125,000 | $125,000 | $0 |
| 2020 | $1,206 | $125,000 | $125,000 | $0 |
| 2019 | $1,206 | $125,000 | $125,000 | $0 |
Property History
| Date | Event | Price | Change | Sq Ft Price |
|---|---|---|---|---|
| 04/25/2025 04/25/25 | For Sale | $710,000 | -- | $290 / Sq Ft |
Deed History
| Date | Type | Sale Price | Title Company |
|---|---|---|---|
| Special Warranty Deed | $637,000 | Costner Law Office Pllc |
Mortgage History
| Date | Status | Loan Amount | Loan Type |
|---|---|---|---|
| Previous Owner | $509,340 | New Conventional |
Similar Homes in Charlotte, NC
Source: Canopy MLS (Canopy Realtor® Association)
MLS Number: 4241187
APN: 231-135-03
- 7542 Waverly Walk Ave Unit 7542
- 7560 Waverly Walk Ave
- 7940 Waverly Walk Ave
- 5306 Tilley Manor Dr
- 820 Hampshire Hill Rd Unit 106
- 10836 Fox Hedge Rd
- 5117 Allison Ln
- 11646 Rabbit Ridge Rd
- 11507 Rabbit Ridge Rd
- 11308 Morgan Valley Ln
- 5401 Sunningdale Dr
- 5419 Sunningdale Dr
- 5310 Allison Ln
- 11523 Glenn Abbey Way
- 11011 Alderbrook Ln
- 4818 Grier Farm Ln
- 12124 Red Rust Ln
- 11917 Chevis Ct
- 10602 Country Squire Ct
- 11679 Red Rust Ln
