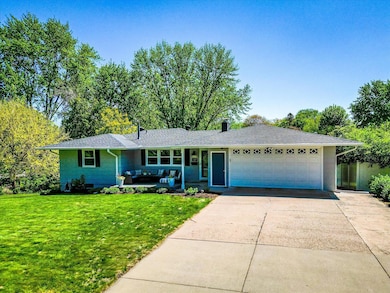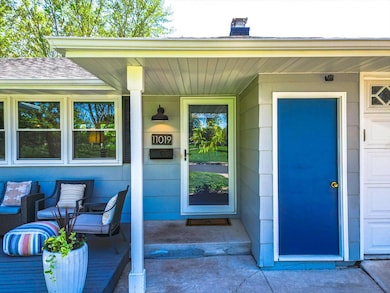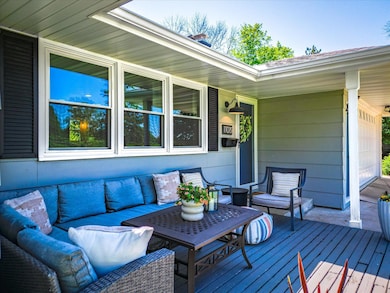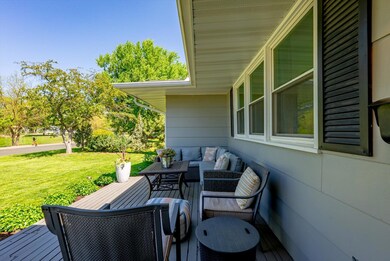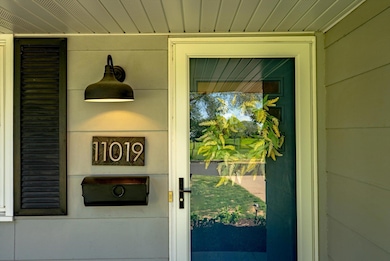
11019 Xerxes Ave S Minneapolis, MN 55431
West Bloomington NeighborhoodEstimated payment $2,796/month
Highlights
- Family Room with Fireplace
- Stainless Steel Appliances
- 2 Car Attached Garage
- No HOA
- The kitchen features windows
- Patio
About This Home
Xerxes is NOT a busy street here! This fantastic walkout rambler is situated on a quiet, low traffic street across from the 5th tee box on Dwan Golf Course. The home is move-in ready & boasts great curb appeal, a charming front porch, spacious open-concept floor plan, kitchen with granite countertops, breakfast bar and stainless steel appliances, living room with large picture window and stacked stone fireplace, and access to the attached, heated garage with epoxy floor. The main level also includes oak hardwood flooring, spacious bedrooms with great closet space and an updated, on trend, full bath. An open staircase leads to the walkout lower level featuring a cozy family room with 2nd fireplace, two additional bedrooms (one being used as an office), and a fabulous updated 3⁄4 bath with walk in shower. The walkout door leads to the spacious back yard, patio & firepit. And the big bonus is...a huge, heated workshop under the garage! Hurry and make this great home YOURS!
Home Details
Home Type
- Single Family
Est. Annual Taxes
- $4,304
Year Built
- Built in 1964
Lot Details
- 0.29 Acre Lot
- Lot Dimensions are 97.025 x 131.85
Parking
- 2 Car Attached Garage
- Heated Garage
- Insulated Garage
- Garage Door Opener
Interior Spaces
- 1-Story Property
- Wood Burning Fireplace
- Family Room with Fireplace
- 2 Fireplaces
- Living Room with Fireplace
Kitchen
- Range<<rangeHoodToken>>
- <<microwave>>
- Dishwasher
- Stainless Steel Appliances
- The kitchen features windows
Bedrooms and Bathrooms
- 4 Bedrooms
Laundry
- Dryer
- Washer
Finished Basement
- Walk-Out Basement
- Basement Fills Entire Space Under The House
Outdoor Features
- Patio
Utilities
- Forced Air Heating and Cooling System
- 100 Amp Service
Community Details
- No Home Owners Association
- Ramblewood Subdivision
Listing and Financial Details
- Assessor Parcel Number 2902724120011
Map
Home Values in the Area
Average Home Value in this Area
Tax History
| Year | Tax Paid | Tax Assessment Tax Assessment Total Assessment is a certain percentage of the fair market value that is determined by local assessors to be the total taxable value of land and additions on the property. | Land | Improvement |
|---|---|---|---|---|
| 2023 | $4,035 | $340,100 | $136,600 | $203,500 |
| 2022 | $3,743 | $336,300 | $136,600 | $199,700 |
| 2021 | $3,322 | $300,100 | $126,300 | $173,800 |
| 2020 | $3,357 | $271,900 | $122,700 | $149,200 |
| 2019 | $3,223 | $267,500 | $122,700 | $144,800 |
| 2018 | $3,116 | $253,500 | $131,700 | $121,800 |
| 2017 | $3,018 | $235,200 | $122,500 | $112,700 |
| 2016 | $2,976 | $221,700 | $115,100 | $106,600 |
| 2015 | $2,885 | $208,500 | $110,700 | $97,800 |
| 2014 | -- | $192,900 | $107,300 | $85,600 |
Property History
| Date | Event | Price | Change | Sq Ft Price |
|---|---|---|---|---|
| 06/26/2025 06/26/25 | Pending | -- | -- | -- |
| 06/18/2025 06/18/25 | For Sale | $439,900 | +79.6% | $230 / Sq Ft |
| 06/17/2014 06/17/14 | Sold | $245,000 | 0.0% | $130 / Sq Ft |
| 05/08/2014 05/08/14 | Pending | -- | -- | -- |
| 04/30/2014 04/30/14 | For Sale | $244,900 | -- | $130 / Sq Ft |
Purchase History
| Date | Type | Sale Price | Title Company |
|---|---|---|---|
| Warranty Deed | $295,000 | First Fincl Ttl Agcy Of Mn I | |
| Warranty Deed | $245,000 | Edina Realty Title Inc | |
| Warranty Deed | $182,000 | Home Title | |
| Warranty Deed | $182,000 | -- | |
| Foreclosure Deed | $128,000 | -- |
Mortgage History
| Date | Status | Loan Amount | Loan Type |
|---|---|---|---|
| Open | $275,000 | New Conventional | |
| Previous Owner | $238,000 | VA | |
| Previous Owner | $245,000 | VA | |
| Previous Owner | $178,500 | New Conventional | |
| Previous Owner | $179,335 | FHA | |
| Previous Owner | $96,000 | New Conventional |
Similar Homes in Minneapolis, MN
Source: NorthstarMLS
MLS Number: 6739767
APN: 29-027-24-12-0011
- 10832 Upton Ave S
- 11021 Russell Ave S
- 10716 Washburn Ave S
- 10706 York Ave S
- 2511 W 112th St
- 2501 W 112th St
- 2321 Wells Wood Curve
- 10624 Sheridan Ave S
- 3213 W Old Shakopee Rd
- 4001 W 111th St
- 11040 Irwin Ave S
- 10424 Washburn Ave S
- 4200 Overlook Dr
- 10319 York Ln
- 4301 Overlook Dr
- 3917 Heritage Hills Dr Unit 204
- 3917 Heritage Hills Dr Unit 303
- 4001 Heritage Hills Dr Unit 105
- 4001 Heritage Hills Dr Unit 205
- 4608 Oxborough Ln

