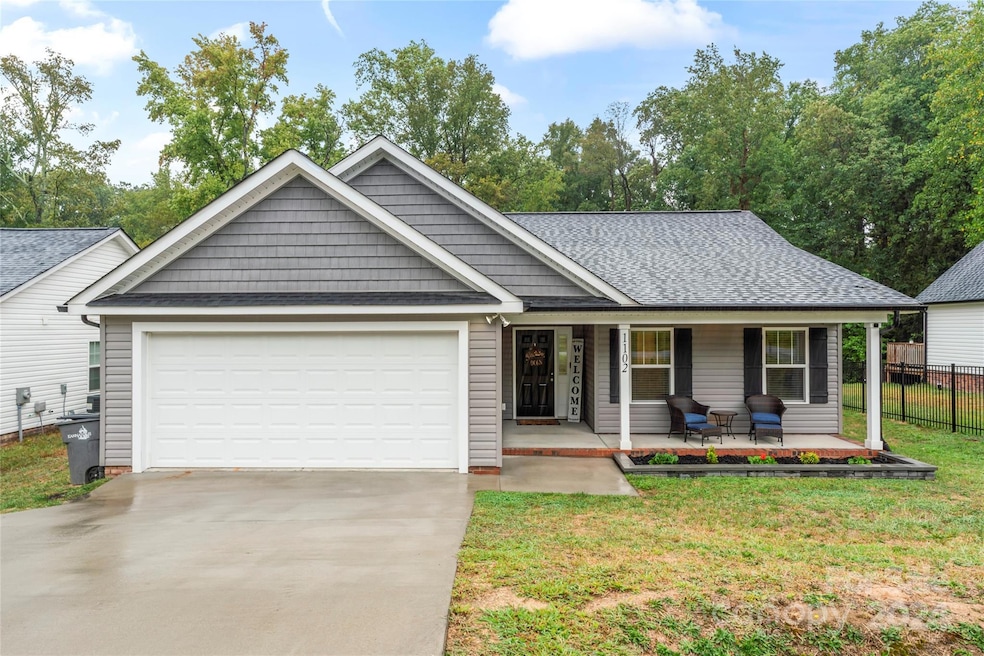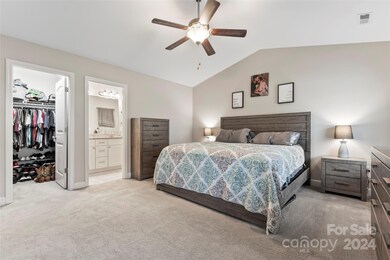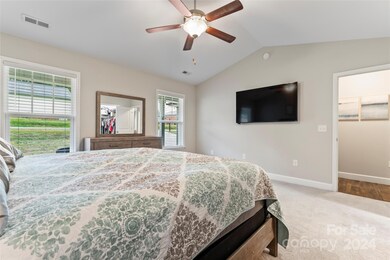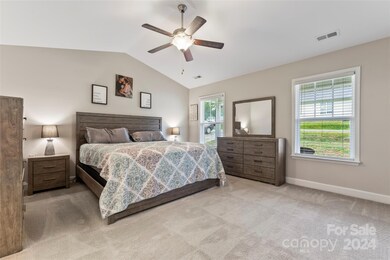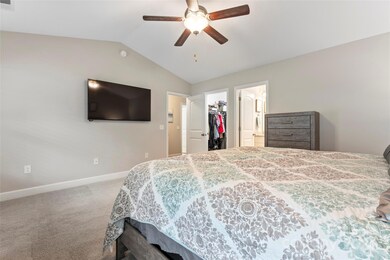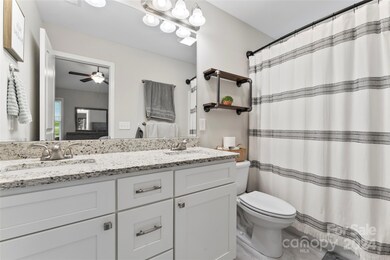
1102 Austin Ave Kannapolis, NC 28083
Highlights
- Open Floorplan
- Front Porch
- Walk-In Closet
- Deck
- 2 Car Attached Garage
- Entrance Foyer
About This Home
As of October 2024Welcome to this superb 3-bed, 2-bath single-story home with a split floor plan, conveniently located just minutes from downtown Kannapolis, Concord, and Interstate 85. This charming home features a front porch perfect for outdoor seating. Step inside to discover a spacious primary bedroom with a vaulted ceiling and a walk-in closet. The primary bath boasts white cabinets with granite. Throughout the living areas, you'll find LVP flooring and high ceilings in the family room, creating an open and inviting space that seamlessly transitions into the kitchen area. The kitchen is equipped with beautiful white cabinets, granite counters, and stainless appliances. Outside, you can relax and entertain on the deck just off the kitchen or in the spacious fenced backyard. Don't miss out on this opportunity to make this lovely home your own!
Last Agent to Sell the Property
Senter & Company LLC Brokerage Email: kevin@senterandcompany.com License #290000
Co-Listed By
Senter & Company LLC Brokerage Email: kevin@senterandcompany.com License #227795
Last Buyer's Agent
Bradley Cohen
RE/MAX Executive License #233018

Home Details
Home Type
- Single Family
Est. Annual Taxes
- $3,511
Year Built
- Built in 2020
Lot Details
- Back Yard Fenced
- Property is zoned RV
Parking
- 2 Car Attached Garage
- Garage Door Opener
- Driveway
Home Design
- Slab Foundation
- Vinyl Siding
Interior Spaces
- 1,309 Sq Ft Home
- 1-Story Property
- Open Floorplan
- Ceiling Fan
- Entrance Foyer
- Crawl Space
Kitchen
- Electric Range
- Microwave
- Plumbed For Ice Maker
- Dishwasher
- Disposal
Flooring
- Tile
- Vinyl
Bedrooms and Bathrooms
- 3 Main Level Bedrooms
- Split Bedroom Floorplan
- Walk-In Closet
- 2 Full Bathrooms
Outdoor Features
- Deck
- Front Porch
Schools
- Forest Park Elementary School
- Kannapolis Middle School
- A.L. Brown High School
Utilities
- Central Air
- Heat Pump System
- Electric Water Heater
- Cable TV Available
Listing and Financial Details
- Assessor Parcel Number 5613-73-6825-0000
Map
Home Values in the Area
Average Home Value in this Area
Property History
| Date | Event | Price | Change | Sq Ft Price |
|---|---|---|---|---|
| 10/22/2024 10/22/24 | Sold | $290,000 | 0.0% | $222 / Sq Ft |
| 09/18/2024 09/18/24 | Pending | -- | -- | -- |
| 09/18/2024 09/18/24 | For Sale | $290,000 | -- | $222 / Sq Ft |
Tax History
| Year | Tax Paid | Tax Assessment Tax Assessment Total Assessment is a certain percentage of the fair market value that is determined by local assessors to be the total taxable value of land and additions on the property. | Land | Improvement |
|---|---|---|---|---|
| 2024 | $3,511 | $309,240 | $40,000 | $269,240 |
| 2023 | $2,472 | $180,450 | $22,000 | $158,450 |
| 2022 | $2,472 | $83,730 | $22,000 | $61,730 |
| 2021 | $1,147 | $83,730 | $22,000 | $61,730 |
Mortgage History
| Date | Status | Loan Amount | Loan Type |
|---|---|---|---|
| Open | $232,000 | New Conventional | |
| Previous Owner | $234,740 | New Conventional |
Deed History
| Date | Type | Sale Price | Title Company |
|---|---|---|---|
| Warranty Deed | $290,000 | None Listed On Document | |
| Warranty Deed | $242,000 | None Available |
Similar Homes in Kannapolis, NC
Source: Canopy MLS (Canopy Realtor® Association)
MLS Number: 4183033
APN: 5613-73-6817-0000
- 413 Peach St
- 1011 Buick Ave
- 507 Chrysler St
- 401 Plymouth St
- 1309 Meadow Ave
- 404 Ford St
- 1311 Meadow Ave
- 1304 Browdis Ave
- 1302 Browdis Ave
- 310 Pineview St
- 1412 Meadow Ave
- 707 Oakshade Ave
- 125 Lowrance Ave
- 1001 Lee Ave
- 303 Bost St
- 1505 S Ridge Ave
- 2628 S Main St
- 111 Bethpage Rd
- 307 Eddleman Rd
- 212 Old Centergrove Rd Unit 111
