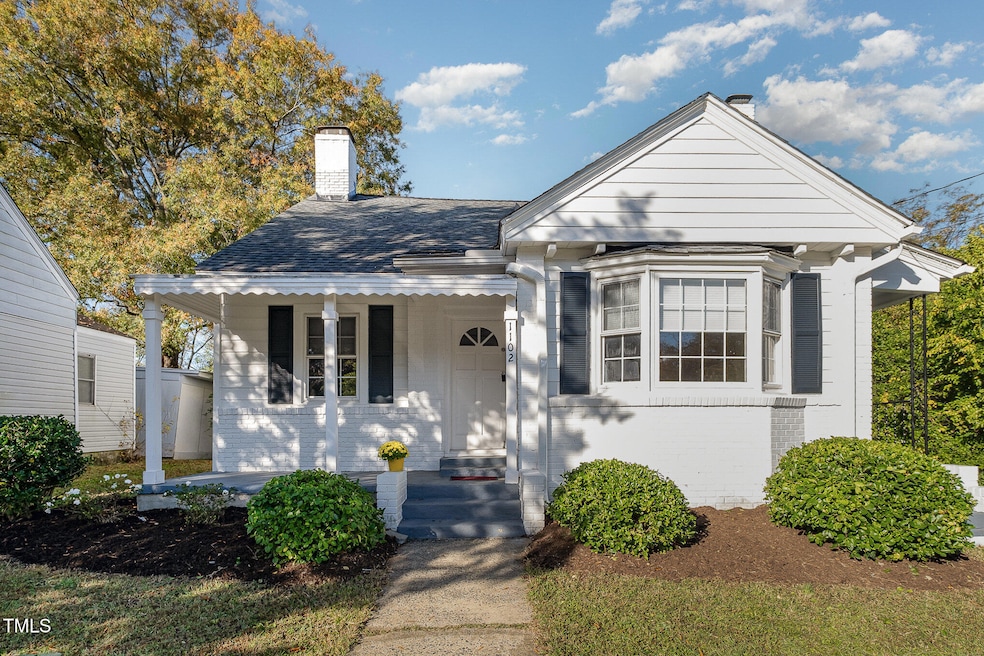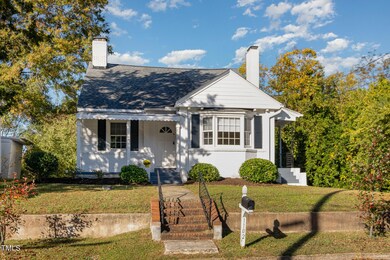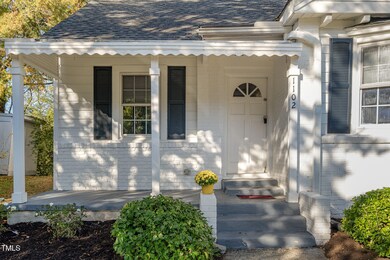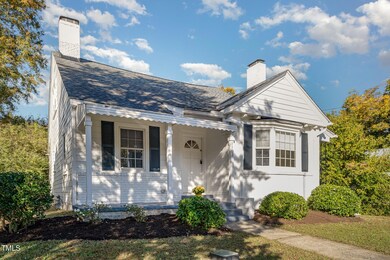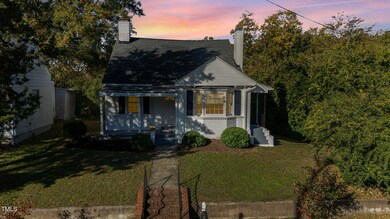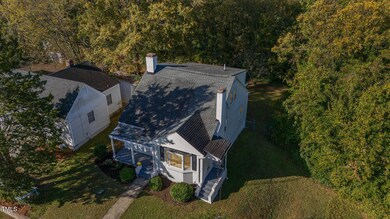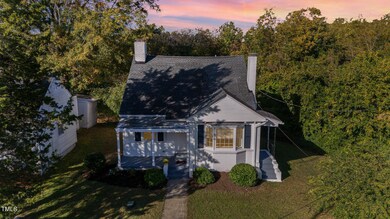
1102 Carroll St Durham, NC 27707
Lyon Park NeighborhoodHighlights
- Wood Flooring
- Main Floor Primary Bedroom
- Granite Countertops
- Lakewood Montessori Middle School Rated A-
- 1 Fireplace
- No HOA
About This Home
As of February 2025Fabulous c1930's cottage in WALK ZONE for MOREHEAD MONTESSORI School; refinished HARDWOOD floors throughout, OFFICE/STUDY with Separate Entrance; Family with French doors opening to Dining Room; Lovely kitchen with STAINLESS STEEL Appliances, GRANITE Counters and Tile backsplash, Pantry; PRIMARY BEDROOM DOWN; two Additional Bedrooms up; Basement, spacious SCREENED PORCH overlooking FENCED Backyard; REFRIGERATOR, WASHER, DRYER convey, close to Isaac Bagels; Grub and all things Downtown Durham!
Home Details
Home Type
- Single Family
Est. Annual Taxes
- $4,022
Year Built
- Built in 1930
Lot Details
- 7,405 Sq Ft Lot
- Lot Dimensions are 145 x 52 x 145 x 52
- East Facing Home
- Back Yard Fenced and Front Yard
Home Design
- Cottage
- Brick Veneer
- Block Foundation
- Shingle Roof
- Wood Siding
- Lead Paint Disclosure
Interior Spaces
- 1,688 Sq Ft Home
- 2-Story Property
- Smooth Ceilings
- Ceiling Fan
- 1 Fireplace
- Entrance Foyer
- Family Room
- Combination Kitchen and Dining Room
- Screened Porch
- Wood Flooring
- Pull Down Stairs to Attic
Kitchen
- Eat-In Kitchen
- Microwave
- Dishwasher
- Stainless Steel Appliances
- Granite Countertops
Bedrooms and Bathrooms
- 3 Bedrooms
- Primary Bedroom on Main
- Primary bathroom on main floor
- Bathtub with Shower
- Walk-in Shower
Laundry
- Laundry Room
- Dryer
- Washer
Unfinished Basement
- Interior Basement Entry
- Laundry in Basement
Parking
- 2 Parking Spaces
- No Garage
- On-Street Parking
- 2 Open Parking Spaces
Schools
- Morehead Elementary School
- Brogden Middle School
- Jordan High School
Utilities
- Dehumidifier
- Humidifier
- Central Air
- Heating System Uses Natural Gas
- Natural Gas Connected
- Gas Water Heater
Community Details
- No Home Owners Association
- Morehead Hills Subdivision
Listing and Financial Details
- Assessor Parcel Number 0821-10-45-8441
Map
Home Values in the Area
Average Home Value in this Area
Property History
| Date | Event | Price | Change | Sq Ft Price |
|---|---|---|---|---|
| 02/14/2025 02/14/25 | Sold | $510,000 | -3.7% | $302 / Sq Ft |
| 01/28/2025 01/28/25 | Pending | -- | -- | -- |
| 11/16/2024 11/16/24 | Price Changed | $529,500 | -1.9% | $314 / Sq Ft |
| 11/01/2024 11/01/24 | For Sale | $539,500 | -- | $320 / Sq Ft |
Tax History
| Year | Tax Paid | Tax Assessment Tax Assessment Total Assessment is a certain percentage of the fair market value that is determined by local assessors to be the total taxable value of land and additions on the property. | Land | Improvement |
|---|---|---|---|---|
| 2024 | $4,022 | $288,309 | $64,405 | $223,904 |
| 2023 | $3,777 | $288,309 | $64,405 | $223,904 |
| 2022 | $3,690 | $288,309 | $64,405 | $223,904 |
| 2021 | $3,673 | $288,309 | $64,405 | $223,904 |
| 2020 | $3,586 | $288,309 | $64,405 | $223,904 |
| 2019 | $3,656 | $293,915 | $64,405 | $229,510 |
| 2018 | $2,476 | $182,506 | $43,912 | $138,594 |
| 2017 | $2,482 | $184,314 | $43,912 | $140,402 |
| 2016 | $2,398 | $184,314 | $43,912 | $140,402 |
| 2015 | $1,252 | $90,464 | $14,881 | $75,583 |
| 2014 | $1,252 | $90,464 | $14,881 | $75,583 |
Mortgage History
| Date | Status | Loan Amount | Loan Type |
|---|---|---|---|
| Open | $488,000 | New Conventional | |
| Closed | $488,000 | New Conventional | |
| Previous Owner | $190,600 | New Conventional | |
| Previous Owner | $209,000 | New Conventional | |
| Previous Owner | $53,000 | Fannie Mae Freddie Mac | |
| Previous Owner | $109,900 | Unknown | |
| Previous Owner | $2,250 | Unknown | |
| Previous Owner | $89,200 | Unknown |
Deed History
| Date | Type | Sale Price | Title Company |
|---|---|---|---|
| Warranty Deed | $510,000 | None Listed On Document | |
| Warranty Deed | $510,000 | None Listed On Document | |
| Warranty Deed | $334,000 | None Available | |
| Warranty Deed | $130,000 | None Available | |
| Special Warranty Deed | $20,000 | -- | |
| Trustee Deed | $110,660 | -- |
Similar Homes in Durham, NC
Source: Doorify MLS
MLS Number: 10061190
APN: 115028
- 2011 Morehead Ave
- 1023 Kent St
- 1109 Huntington Ave
- 807 Vickers Ave
- 1308 Vickers Ave
- 822 Kent St
- 611 S Buchanan Blvd
- 1521 Chapel Hill Rd
- 847 Estes St
- 507 Yancey St Unit 508
- 507 Yancey St Unit 403
- 507 Yancey St Unit 303
- 507 Yancey St Unit 501
- 507 Yancey St Unit 202
- 505 Yancey St Unit 605
- 1403 Vickers Ave
- 512 Gordon St Unit 404
- 512 Gordon St Unit 402
- 512 Gordon St Unit 303
- 512 Gordon St Unit 605 Cortland
