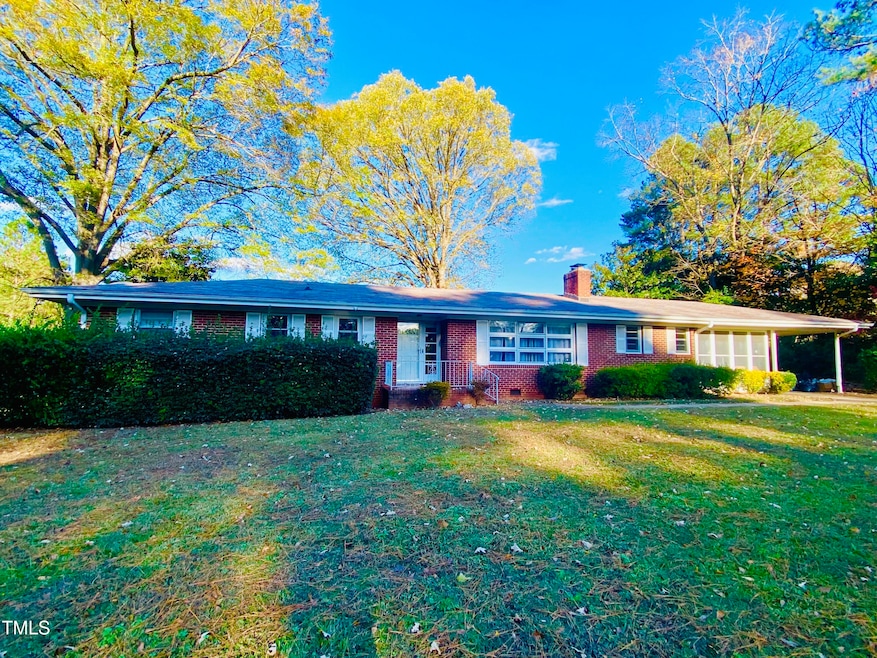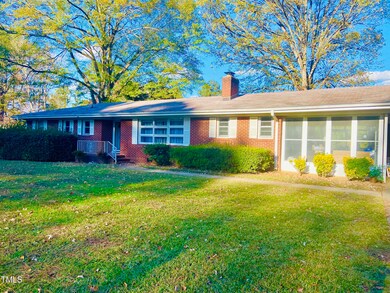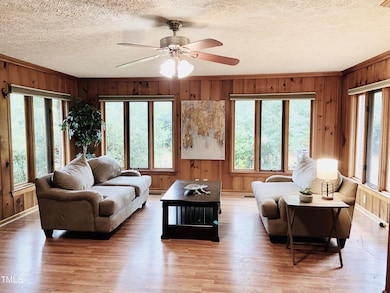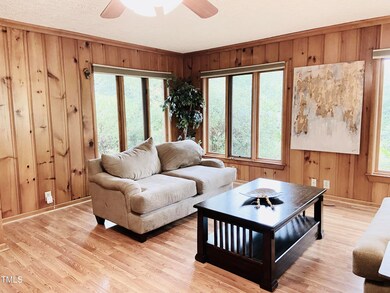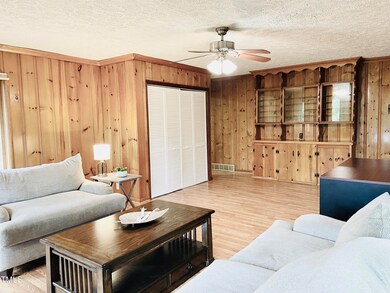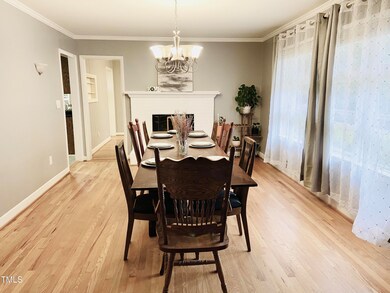
1102 Lakeside Dr Garner, NC 27529
Highlights
- Wood Flooring
- Garden View
- Sun or Florida Room
- Modernist Architecture
- 1 Fireplace
- Granite Countertops
About This Home
As of January 2025Step into a home that feels like it was made just for you. Nestled in a prime Garner location, this 4 bedroom, 2 bath mid century modern ranch blends timeless charm with contemporary updates. Whether it's the expansive living room with sunlit large windows, the spacious dining room ready for gatherings, the versatility of a fourth bedroom that doubles as the perfect home office, this home truly has it all. The magic continues outside, where a fully fenced backyard transforms into your own private fairytale forest. Have your morning coffee in the beautiful sunroom, host friends on the patio, tinker in the shed with electricity, or simply relax in the beautifully landscaped serenity. The 8x10 newly built shed is fully clad with Hardiplank siding and features a gabled roof with 20 year shingles, a remote entry smart lock, and a window for natural light. The screened in porch has a ceiling fan to keep it breezy in summer, and storm windows to extend porch season into the winter. Inside the home, every detail has been updated: a completely remodeled master suite and bath (including the golf ball guzzling Champion toilet), a refreshed kitchen with new countertops, backsplash, and floors, remodeled bathrooms with gorgeous tile and modern vanities, restored original hardwood floors, new windows, doors, electric panel, and water heater. The yard has a beautiful huge Magnolia tree with pathways, and a hidden grove perfect for a fire pit, as well as a water fountain with small pond. The neighborhood boasts bicycle lanes and is super convenient to parks, coffee shops and walking areas of Garner. Minutes from downtown Raleigh, RDU Airport, shopping, dining, lakes, parks, and trails, this home is everything you've dreamed of. Don't miss out! Schedule your showing today and fall in love with your next dream home!
Home Details
Home Type
- Single Family
Est. Annual Taxes
- $3,488
Year Built
- Built in 1957 | Remodeled
Lot Details
- 0.39 Acre Lot
- Southwest Facing Home
- Landscaped
- Native Plants
- Many Trees
- Back Yard Fenced
Home Design
- Modernist Architecture
- Brick Exterior Construction
- Raised Foundation
- Shingle Roof
- Lead Paint Disclosure
Interior Spaces
- 1,893 Sq Ft Home
- 1-Story Property
- Built-In Features
- 1 Fireplace
- Double Pane Windows
- Sliding Doors
- Entrance Foyer
- Living Room
- Dining Room
- Sun or Florida Room
- Storage
- Garden Views
- Basement
- Crawl Space
- Pull Down Stairs to Attic
Kitchen
- Gas Oven
- Gas Range
- Plumbed For Ice Maker
- Dishwasher
- Stainless Steel Appliances
- Granite Countertops
- Disposal
Flooring
- Wood
- Tile
Bedrooms and Bathrooms
- 4 Bedrooms
- 2 Full Bathrooms
- Primary bathroom on main floor
- Bathtub with Shower
- Walk-in Shower
Laundry
- Laundry Room
- Laundry on main level
Home Security
- Smart Locks
- Smart Thermostat
- Storm Doors
Parking
- 3 Parking Spaces
- 1 Carport Space
- Private Driveway
- 2 Open Parking Spaces
Eco-Friendly Details
- Energy-Efficient Lighting
- Energy-Efficient Thermostat
Outdoor Features
- Outdoor Storage
Schools
- Vandora Springs Elementary School
- North Garner Middle School
- Garner High School
Utilities
- Central Heating and Cooling System
- Heating System Uses Natural Gas
- Natural Gas Connected
- Water Heater
- Cable TV Available
Community Details
- No Home Owners Association
- Forest Hills Subdivision
Listing and Financial Details
- Assessor Parcel Number 1710293621
Map
Home Values in the Area
Average Home Value in this Area
Property History
| Date | Event | Price | Change | Sq Ft Price |
|---|---|---|---|---|
| 01/21/2025 01/21/25 | Sold | $380,000 | -5.0% | $201 / Sq Ft |
| 12/15/2024 12/15/24 | Pending | -- | -- | -- |
| 11/22/2024 11/22/24 | For Sale | $400,000 | +32.9% | $211 / Sq Ft |
| 12/15/2023 12/15/23 | Off Market | $301,000 | -- | -- |
| 09/13/2021 09/13/21 | Sold | $301,000 | +9.5% | $159 / Sq Ft |
| 08/09/2021 08/09/21 | Pending | -- | -- | -- |
| 08/07/2021 08/07/21 | For Sale | $275,000 | -- | $145 / Sq Ft |
Tax History
| Year | Tax Paid | Tax Assessment Tax Assessment Total Assessment is a certain percentage of the fair market value that is determined by local assessors to be the total taxable value of land and additions on the property. | Land | Improvement |
|---|---|---|---|---|
| 2024 | $3,489 | $335,611 | $120,000 | $215,611 |
| 2023 | $2,756 | $213,089 | $56,000 | $157,089 |
| 2022 | $2,517 | $213,089 | $56,000 | $157,089 |
| 2021 | $2,390 | $213,089 | $56,000 | $157,089 |
| 2020 | $2,358 | $213,089 | $56,000 | $157,089 |
| 2019 | $2,148 | $166,151 | $46,000 | $120,151 |
| 2018 | $1,992 | $166,151 | $46,000 | $120,151 |
| 2017 | $1,927 | $166,151 | $46,000 | $120,151 |
| 2016 | $1,902 | $166,151 | $46,000 | $120,151 |
| 2015 | $1,849 | $161,596 | $40,000 | $121,596 |
| 2014 | -- | $161,596 | $40,000 | $121,596 |
Mortgage History
| Date | Status | Loan Amount | Loan Type |
|---|---|---|---|
| Open | $285,950 | New Conventional | |
| Previous Owner | $139,200 | New Conventional |
Deed History
| Date | Type | Sale Price | Title Company |
|---|---|---|---|
| Warranty Deed | $301,000 | None Available | |
| Warranty Deed | $174,000 | None Available |
Similar Homes in the area
Source: Doorify MLS
MLS Number: 10064521
APN: 1710.05-29-3621-000
- 1102 Poplar Ave
- 902 Phillip St
- 603 Nellane Dr
- 121 Drumbuie Place
- 1202 Vandora Ave
- 118 Rhum Place
- 1600 S Wade Ave
- 901 Vandora Ave
- 706 Forest Dr
- 1107 Edgebrook Dr
- 108 Cheney Ct
- 603 Forest Dr
- 411 Aversboro Rd
- 131 Carriage House Trail
- 1408 Edgebrook Dr
- 217 Gulley Glen Dr
- 166 Gulley Glen Dr
- 300 Lakeside Dr
- 110 Gulley Glen Dr
- 1317 Kelly Rd
