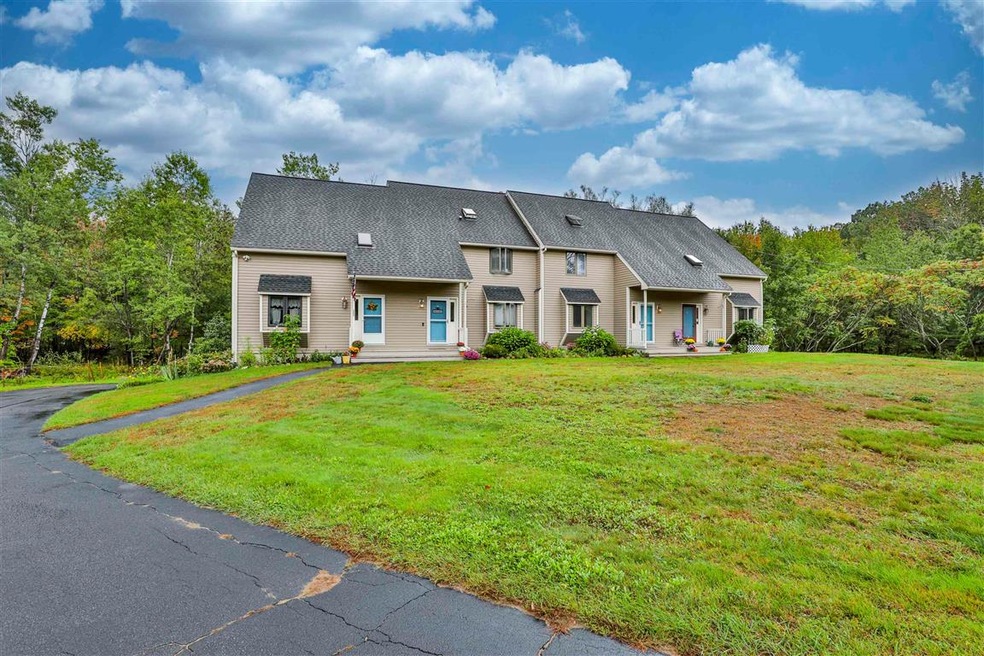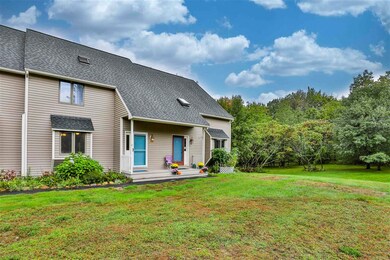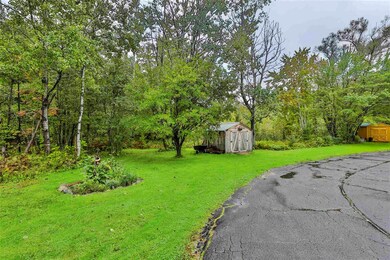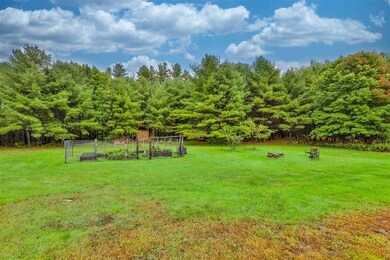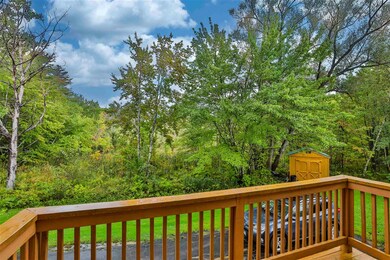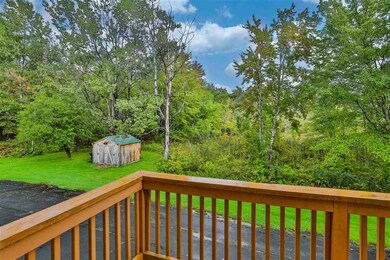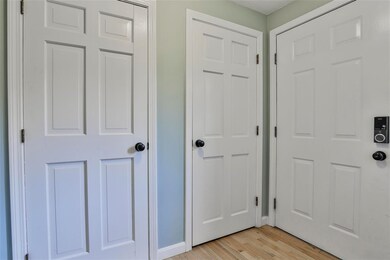1102 Montalona Rd Unit C Dunbarton, NH 03046
Dunbarton NeighborhoodHighlights
- 13.3 Acre Lot
- Countryside Views
- Contemporary Architecture
- Bow High School Rated 9+
- Wood Burning Stove
- Wetlands Adjacent
About This Home
As of July 2024Unique Dunbarton Property! Great Condo in a 4 unit community on over 13 acres of land. Enjoy the Beauty, solitude and peacefulness of the country and yet less than 10 Miles from Downtown Manchester! You'll love the serenity found here. This townhome offers a welcoming entry with 2 closets which leads into the spacious Dining Room. Off the dining room is a recently remodeled and efficient Kitchen. Moving down the hall past the 1/2 bath with laundry you'll find the comfortably sized Living Room featuring wood stove, Built-in bookshelves, mini split and access to the rear deck overlooking the serene surroundings. Moving upstairs you'll find 2 large bedroom one with double closets and the other with a walk-in closet and each featuring their mini-split A/C units and full bath. Moving to the third floor you'll find a loft with skylight, perfect for a study, art space, office, hangout room... the possibilities are endless. Top this all off with a one car under garage. Enjoy all that Dunbarton has to offer with the added benefit of access to the highly rated Bow Memorial and High Schools. Let Montalona Road take you home!
Townhouse Details
Home Type
- Townhome
Est. Annual Taxes
- $4,048
Year Built
- Built in 1987
Lot Details
- Wetlands Adjacent
- Landscaped
- Level Lot
- Wooded Lot
- Garden
HOA Fees
- $250 Monthly HOA Fees
Parking
- 1 Car Direct Access Garage
- Automatic Garage Door Opener
- Shared Driveway
- On-Street Parking
- Off-Street Parking
Home Design
- Contemporary Architecture
- Concrete Foundation
- Wood Frame Construction
- Architectural Shingle Roof
- Wood Siding
Interior Spaces
- 2.5-Story Property
- Ceiling Fan
- Skylights
- Wood Burning Stove
- Countryside Views
- Attic
Kitchen
- Electric Range
- Dishwasher
Flooring
- Wood
- Carpet
- Vinyl
Bedrooms and Bathrooms
- 2 Bedrooms
Laundry
- Laundry on main level
- Dryer
- Washer
Unfinished Basement
- Walk-Out Basement
- Basement Fills Entire Space Under The House
- Connecting Stairway
- Interior and Exterior Basement Entry
- Basement Storage
Home Security
Outdoor Features
- Balcony
- Porch
Schools
- Dunbarton Elementary School
- Bow Memorial Middle School
- Bow High School
Utilities
- Air Conditioning
- Mini Split Air Conditioners
- Mini Split Heat Pump
- Baseboard Heating
- Hot Water Heating System
- Heating System Uses Oil
- 100 Amp Service
- Private Water Source
- Drilled Well
- Septic Tank
- Private Sewer
- Community Sewer or Septic
- Cable TV Available
Listing and Financial Details
- Legal Lot and Block 03 / 03
Community Details
Overview
- Association fees include landscaping, plowing, trash
- Meadowview Condos
Recreation
- Snow Removal
Security
- Fire and Smoke Detector
Map
Home Values in the Area
Average Home Value in this Area
Property History
| Date | Event | Price | Change | Sq Ft Price |
|---|---|---|---|---|
| 07/31/2024 07/31/24 | Sold | $312,000 | -1.0% | $231 / Sq Ft |
| 06/02/2024 06/02/24 | Pending | -- | -- | -- |
| 05/15/2024 05/15/24 | For Sale | $315,000 | +22.6% | $234 / Sq Ft |
| 11/02/2021 11/02/21 | Sold | $257,000 | +2.8% | $175 / Sq Ft |
| 09/28/2021 09/28/21 | Pending | -- | -- | -- |
| 09/23/2021 09/23/21 | For Sale | $250,000 | -- | $170 / Sq Ft |
Tax History
| Year | Tax Paid | Tax Assessment Tax Assessment Total Assessment is a certain percentage of the fair market value that is determined by local assessors to be the total taxable value of land and additions on the property. | Land | Improvement |
|---|---|---|---|---|
| 2024 | $4,624 | $175,300 | $0 | $175,300 |
| 2023 | $4,482 | $175,300 | $0 | $175,300 |
| 2022 | $4,028 | $175,300 | $0 | $175,300 |
| 2021 | $4,104 | $175,300 | $0 | $175,300 |
| 2020 | $3,906 | $175,300 | $0 | $175,300 |
| 2018 | $3,668 | $162,800 | $0 | $162,800 |
| 2017 | $4,169 | $162,800 | $0 | $162,800 |
| 2016 | $3,904 | $162,800 | $0 | $162,800 |
| 2015 | $3,840 | $162,800 | $0 | $162,800 |
| 2014 | $3,511 | $166,100 | $0 | $166,100 |
| 2013 | -- | $166,100 | $0 | $166,100 |
Mortgage History
| Date | Status | Loan Amount | Loan Type |
|---|---|---|---|
| Open | $296,400 | Purchase Money Mortgage | |
| Closed | $296,400 | Purchase Money Mortgage | |
| Previous Owner | $205,600 | Purchase Money Mortgage | |
| Previous Owner | $196,800 | Adjustable Rate Mortgage/ARM | |
| Previous Owner | $161,616 | Stand Alone Refi Refinance Of Original Loan | |
| Previous Owner | $124,800 | Stand Alone Refi Refinance Of Original Loan | |
| Previous Owner | $127,000 | No Value Available |
Deed History
| Date | Type | Sale Price | Title Company |
|---|---|---|---|
| Warranty Deed | $312,000 | None Available | |
| Warranty Deed | $312,000 | None Available | |
| Warranty Deed | $257,000 | None Available | |
| Warranty Deed | $257,000 | None Available | |
| Warranty Deed | $165,000 | -- | |
| Warranty Deed | $165,000 | -- | |
| Warranty Deed | $186,000 | -- | |
| Warranty Deed | $186,000 | -- |
Source: PrimeMLS
MLS Number: 4883998
APN: DUNB-000006-000003-000003-C000000-D
- 1075 Montalona Rd
- 23 Stone Sled Ln Unit A
- 3 Sundance Ln Unit Lot N - The Silvert
- 3 Sundance Ln Unit Lot N - The Hannah
- 5 Sundance Ln Unit Lot M - The Hannah
- 0 Brown Hill Rd Unit 5032600
- 7 Sundance Ln
- 84 Pasture Dr
- 380 E Dunbarton Rd
- 382 E Dunbarton Rd
- 12 Stoney Brook Rd
- 6 Hilltop Ln
- 19 van Ger Dr
- 102 Tenney Rd
- 20 Clement Rd
- Map 16 Morningside Dr
- Map 16 Lot 81 Morningside Dr
- 82 I Sawmill Rd
- 82 F Sawmill Rd
- 205 Black Brook Rd
