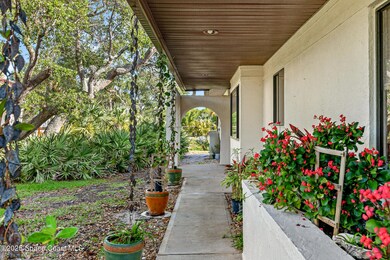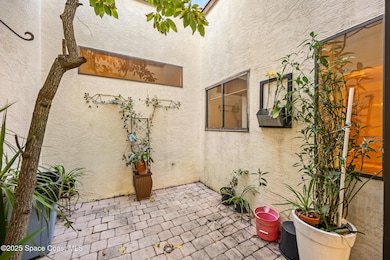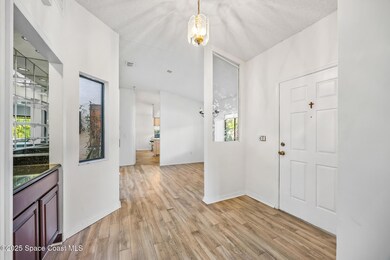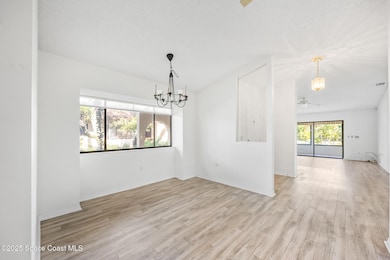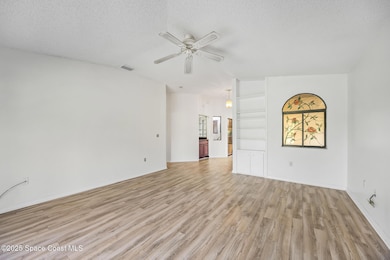
1102 Parkside Place Unit 1102 Indian Harbour Beach, FL 32937
Estimated payment $2,833/month
Highlights
- View of Trees or Woods
- Vaulted Ceiling
- Community Pool
- Ocean Breeze Elementary School Rated A-
- Screened Porch
- Tennis Courts
About This Home
All about the LOCATION! Located in a prime area of Indian Harbour Beach is ready for your dream design - perfect for the DIY enthusiast with vision! This townhouse has so much potential. This private end-unit townhome at Parkside Place in Indian Harbour Beach offers 2 beds, 2 baths, and 1549 sq ft of well-designed living space. This unit backs up to views of Gleason Park (voted one of Brevard's Best Parks)and is less than a mile from the Beach. The home boasts an interior atrium and a screened back porch for outdoor relaxation. Parkside Place is an exceptional community offering amenities including a pool, sauna, pickleball, and tennis courts. Plus the HOA includes cable & internet. Enjoy the coastal lifestyle with easy access to the beautiful beaches, Gleason Park, local shopping, entertainment, Eau Gallie Arts District, dining, and more, all just minutes away in the heart of Indian Harbour Beach. Fine Florida Living Awaits!!
Townhouse Details
Home Type
- Townhome
Est. Annual Taxes
- $1,710
Year Built
- Built in 1990
Lot Details
- 2,178 Sq Ft Lot
- South Facing Home
HOA Fees
- $654 Monthly HOA Fees
Parking
- 2 Car Garage
Home Design
- Tile Roof
- Block Exterior
- Asphalt
Interior Spaces
- 1,549 Sq Ft Home
- 1-Story Property
- Vaulted Ceiling
- Ceiling Fan
- Screened Porch
- Tile Flooring
- Views of Woods
- Washer and Electric Dryer Hookup
Kitchen
- Eat-In Kitchen
- Electric Oven
- Electric Range
- Dishwasher
Bedrooms and Bathrooms
- 2 Bedrooms
- Walk-In Closet
- 2 Full Bathrooms
Schools
- Ocean Breeze Elementary School
- Hoover Middle School
- Satellite High School
Utilities
- Central Heating and Cooling System
- Cable TV Available
Listing and Financial Details
- Assessor Parcel Number 27-37-14-05-00000.0-0054.00
Community Details
Overview
- Association fees include cable TV, internet, ground maintenance, pest control
- Parkside Place Association, Phone Number (407) 447-9955
- Gleasons Replat Of A Portion Of The Town Of Eau Ga Subdivision
- Maintained Community
Recreation
- Tennis Courts
- Pickleball Courts
- Community Pool
- Community Spa
- Jogging Path
Pet Policy
- Pets Allowed
Map
Home Values in the Area
Average Home Value in this Area
Tax History
| Year | Tax Paid | Tax Assessment Tax Assessment Total Assessment is a certain percentage of the fair market value that is determined by local assessors to be the total taxable value of land and additions on the property. | Land | Improvement |
|---|---|---|---|---|
| 2023 | $1,728 | $141,740 | $0 | $0 |
| 2022 | $1,585 | $137,620 | $0 | $0 |
| 2021 | $1,616 | $133,620 | $0 | $0 |
| 2020 | $1,611 | $131,780 | $0 | $0 |
| 2019 | $1,595 | $128,820 | $0 | $0 |
| 2018 | $1,589 | $126,420 | $0 | $0 |
| 2017 | $1,589 | $123,820 | $0 | $0 |
| 2016 | $1,585 | $121,280 | $30,000 | $91,280 |
| 2015 | $1,620 | $120,440 | $30,000 | $90,440 |
| 2014 | $1,629 | $119,490 | $30,000 | $89,490 |
Property History
| Date | Event | Price | Change | Sq Ft Price |
|---|---|---|---|---|
| 04/09/2025 04/09/25 | For Sale | $365,000 | -- | $236 / Sq Ft |
Deed History
| Date | Type | Sale Price | Title Company |
|---|---|---|---|
| Warranty Deed | $279,000 | Precise Title Inc | |
| Warranty Deed | $125,000 | -- |
Mortgage History
| Date | Status | Loan Amount | Loan Type |
|---|---|---|---|
| Open | $65,000 | Credit Line Revolving | |
| Open | $228,000 | Unknown | |
| Closed | $28,000 | Credit Line Revolving | |
| Closed | $251,100 | No Value Available | |
| Previous Owner | $101,652 | New Conventional | |
| Previous Owner | $45,000 | Credit Line Revolving | |
| Previous Owner | $100,000 | No Value Available |
Similar Homes in Indian Harbour Beach, FL
Source: Space Coast MLS (Space Coast Association of REALTORS®)
MLS Number: 1042674
APN: 27-37-14-05-00000.0-0054.00
- 1102 Parkside Place Unit 1102
- 1122 Ashley Ave
- 1137 Steven Patrick Ave
- 303 Parkside Place
- 311 Parkside Place Unit 311
- 105 Bay Dr N
- 1044 Ashley Ave
- 1026 Mary Joye Ave
- 1018 Steven Patrick Ave
- 1011 Ashley Ave
- 1202 Yacht Club Blvd
- 275 Marion St
- 216 Cynthia Ln
- 110 Mediterranean Way
- 142 Mediterranean Way
- 146 Mediterranean Way
- 144 Mediterranean Way
- 721 Unity Dr
- 132 Mediterranean Way
- 365 Yuma Dr

