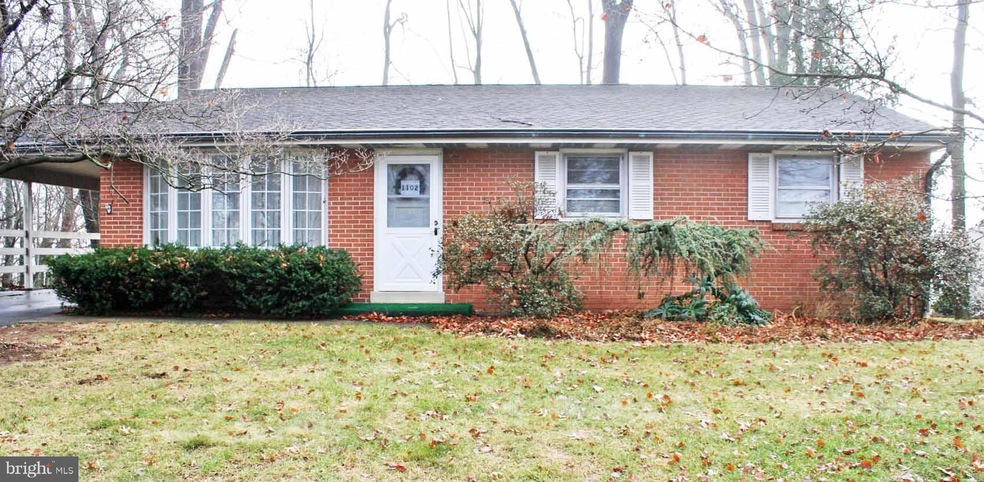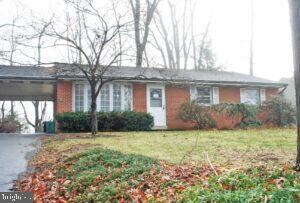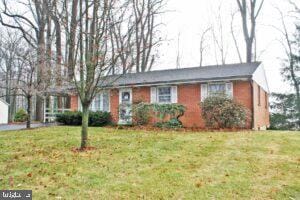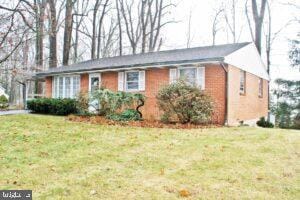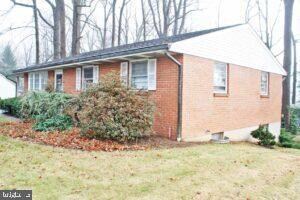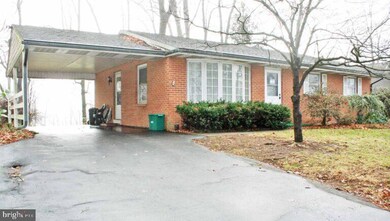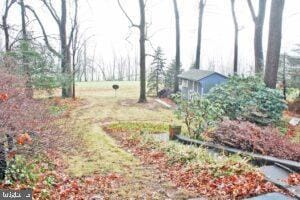
1102 Ridge Rd Elizabethtown, PA 17022
Highlights
- Wood Burning Stove
- Rambler Architecture
- Attic
- Rheems El School Rated A
- Wood Flooring
- No HOA
About This Home
As of March 2025Upcoming Auction February 13, 2025 at 4pm.
Extremely Well-Built Brick Three (3) Bedroom &Two (2) Bath Ranch Style House With Attached Carport.
MAIN FLOOR:
Kitchen/Dining Room (9’5? 19’2?) – Modern Sixteen (16) Handle Built-In Cabinets, Whirlpool Dishwasher, Maytag Flattop Stove, Whirlpool Two (2) Door Refrigerator, Recessed Lights, Ceiling Fan, Painted Walls w/ Wallpaper Boarder, Chair Rail, Vinyl Floor
Living Room (12’8? x 16’10”) – Bay Window, Painted Walls, Hardwood Floor, Guest Closet (2' x 5')
Hallway (3' x 18') – Painted Walls, Hardwood Floor, Linen Closet (2' x 2')
Bathroom (5’10” x 9’5?) – Tub & Shower, Vanity, Tile & Painted Walls, Vinyl Floor
Bedroom #1 (8’10” x 12’7?) – Painted Walls, Hardwood Floor, Lighted Closet (2' x 5')
Bedroom #2 (10’10” x 12’7?) – Painted & Wallpaper Walls, Hardwood Floor, Double Sliding Door Closet (2' x 7')
Bedroom #3 (10’5? x 11’6?) – Painted Walls, Hardwood Floor, Closet (2' x 4')
WALK-OUT BASEMENT:
Finished Family Room (13' x 26') – Brick Fireplace w/ Kodiak Wood Stove Insert, Drop Ceiling, Painted Paneling w/ Chair Rail, Wall To Wall Carpet, Closet (2' x 3')
Finished Rec Room (11’4? x 12’8?) – Drop Ceiling, Painted Paneling w/ Chair Rail, Wall To Wall Carpet
Landry Area (10’6? x 14’4?) – Double Sink, Built-In Cabinet, Washer & Dryer Hook-Up, Whirlpool Washer & Dryer, Closet (2' x4')
Bathroom (5’5? x 6') – Shower, Vanity, Toilet, Paneled, Vinyl Floor, Under The Stairs Storage
Utility Area (3’4? x 4’8?)
Unfinished Work Area & Utility Room (13' x 26')
OTHER REAL ESTATE DETAILS:
Built 1963
Lot Size: 0.30 Acres
Plaster Walls
Hardwood Floors
Attic w/ Storage Area
New Storm Doors, Front & Basement Doors (06/27/2024)
Oil New Yorker Boiler w/ Three (3) Zones Hot Water Heat (New 12/12/2014)
275 Gallon Oil Tank
Well Water w/ Pressurized System
New Water Pump (04/19/2023)
Public Sewer
200 Amp Electrical Service
Asphalt Shingle Roof – New 30. Yr. Shingles (04/06/2009)
Cornice & Soffit Enclosures
Copper Spouting w/ Downspouts
Carport (14' x 27')
Outdoor Storage Shed (10' x 10')
Concrete Walkway
Macadam Driveway
Mature Shade & Shrubbery
Front & Back Yards
Home Details
Home Type
- Single Family
Est. Annual Taxes
- $4,280
Year Built
- Built in 1963
Lot Details
- 0.3 Acre Lot
- Back and Front Yard
- Property is in good condition
Home Design
- Rambler Architecture
- Brick Exterior Construction
- Permanent Foundation
- Plaster Walls
- Shingle Roof
- Asphalt Roof
- Masonry
Interior Spaces
- Property has 1 Level
- Chair Railings
- Wood Burning Stove
- Wood Burning Fireplace
- Bay Window
- Sliding Doors
- Combination Kitchen and Dining Room
- Storm Doors
- Attic
Kitchen
- Stove
- Dishwasher
Flooring
- Wood
- Vinyl
Bedrooms and Bathrooms
- 3 Main Level Bedrooms
- Bathtub with Shower
Partially Finished Basement
- Walk-Out Basement
- Laundry in Basement
- Basement with some natural light
Parking
- 3 Parking Spaces
- 2 Driveway Spaces
- 1 Attached Carport Space
Outdoor Features
- Shed
Schools
- Elizabethtown Area Middle School
- Elizabethtown Area High School
Utilities
- Radiator
- Heating System Uses Oil
- 200+ Amp Service
- Well
- Electric Water Heater
Community Details
- No Home Owners Association
Listing and Financial Details
- Assessor Parcel Number 460-33396-0-0000
Map
Home Values in the Area
Average Home Value in this Area
Property History
| Date | Event | Price | Change | Sq Ft Price |
|---|---|---|---|---|
| 03/27/2025 03/27/25 | Sold | $390,000 | +8.3% | $265 / Sq Ft |
| 02/14/2025 02/14/25 | Price Changed | $360,000 | +100.0% | $245 / Sq Ft |
| 02/13/2025 02/13/25 | Pending | -- | -- | -- |
| 12/30/2024 12/30/24 | For Sale | $180,000 | -- | $122 / Sq Ft |
Tax History
| Year | Tax Paid | Tax Assessment Tax Assessment Total Assessment is a certain percentage of the fair market value that is determined by local assessors to be the total taxable value of land and additions on the property. | Land | Improvement |
|---|---|---|---|---|
| 2024 | $4,177 | $165,000 | $53,600 | $111,400 |
| 2023 | $4,085 | $165,000 | $53,600 | $111,400 |
| 2022 | $3,913 | $165,000 | $53,600 | $111,400 |
| 2021 | $3,669 | $165,000 | $53,600 | $111,400 |
| 2020 | $3,669 | $165,000 | $53,600 | $111,400 |
| 2019 | $3,590 | $165,000 | $53,600 | $111,400 |
| 2018 | $2,657 | $165,000 | $53,600 | $111,400 |
| 2017 | $3,150 | $119,400 | $28,100 | $91,300 |
| 2016 | $3,091 | $119,400 | $28,100 | $91,300 |
| 2015 | $715 | $119,400 | $28,100 | $91,300 |
| 2014 | $2,109 | $119,400 | $28,100 | $91,300 |
Mortgage History
| Date | Status | Loan Amount | Loan Type |
|---|---|---|---|
| Previous Owner | $59,000 | New Conventional |
Deed History
| Date | Type | Sale Price | Title Company |
|---|---|---|---|
| Deed | $390,000 | None Listed On Document |
Similar Homes in Elizabethtown, PA
Source: Bright MLS
MLS Number: PALA2062400
APN: 460-33396-0-0000
