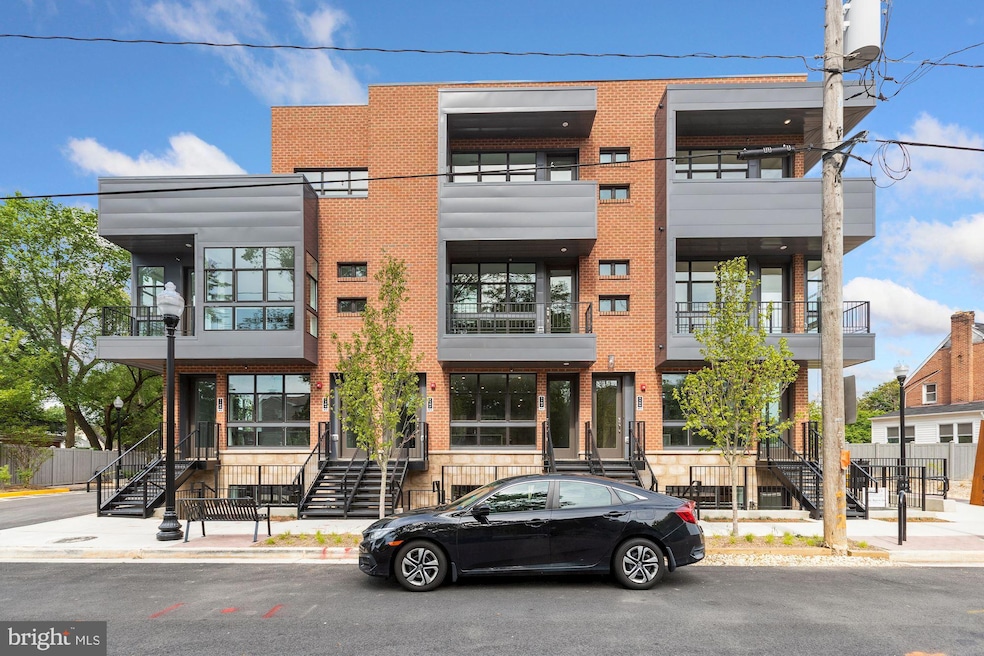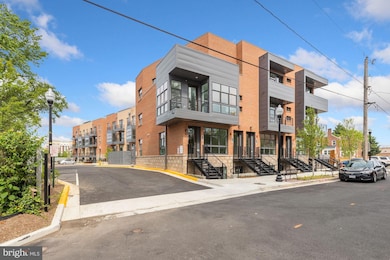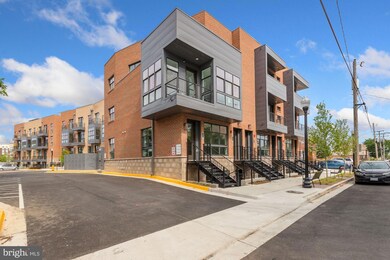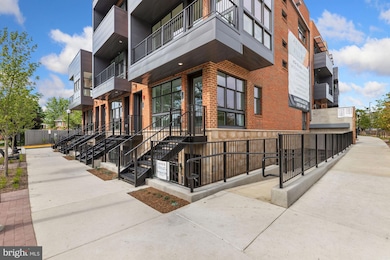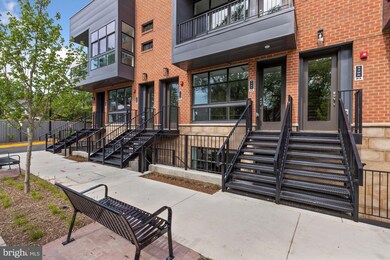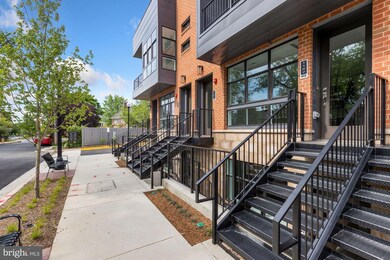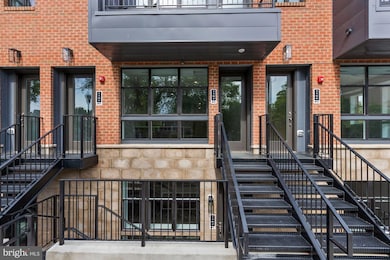
1102 S Highland St Unit 2 Arlington, VA 22204
Douglas Park NeighborhoodEstimated payment $3,479/month
Total Views
14,385
2
Beds
1
Bath
868
Sq Ft
$588
Price per Sq Ft
Highlights
- Gourmet Kitchen
- Open Floorplan
- Stainless Steel Appliances
- Thomas Jefferson Middle School Rated A-
- Contemporary Architecture
- 4-minute walk to Pike Park
About This Home
2 Bedroom, 1 full bath light filled home located in the heart of the city. Full Washer/ Dryer, Stainless Steel appliances, MBR with spacious closet & balcony. Includes 1 assigned parking space. Street parking is available first come first serve. Located miles from bus, metro, Airport, Pentagon, Pentagon City and 395. One level living at its finest. In the process of touching up paint. Photos from original purchase
Property Details
Home Type
- Condominium
Est. Annual Taxes
- $4,912
Year Built
- Built in 2021
Lot Details
- Property is in very good condition
HOA Fees
- $223 Monthly HOA Fees
Home Design
- Contemporary Architecture
- Brick Exterior Construction
- Brick Foundation
Interior Spaces
- 868 Sq Ft Home
- Property has 1 Level
- Open Floorplan
- Insulated Windows
- Double Hung Windows
- Window Screens
- Insulated Doors
- Luxury Vinyl Tile Flooring
Kitchen
- Gourmet Kitchen
- Electric Oven or Range
- Self-Cleaning Oven
- Stove
- Built-In Microwave
- Ice Maker
- Dishwasher
- Stainless Steel Appliances
- Disposal
Bedrooms and Bathrooms
- 2 Main Level Bedrooms
- 1 Full Bathroom
Laundry
- Laundry in unit
- Stacked Washer and Dryer
Parking
- 1 Open Parking Space
- 1 Parking Space
- Parking Lot
- Parking Permit Included
- Parking Space Conveys
- Assigned Parking
Eco-Friendly Details
- Energy-Efficient Appliances
- Energy-Efficient Windows
Utilities
- Forced Air Heating and Cooling System
- Vented Exhaust Fan
- Electric Water Heater
- Municipal Trash
Community Details
Overview
- Association fees include lawn maintenance, common area maintenance, exterior building maintenance, management, reserve funds, snow removal
- Low-Rise Condominium
- Landmarc Real Estate, Inc. Aamc Condos
- Built by Axumite Village
Pet Policy
- Pets allowed on a case-by-case basis
Map
Create a Home Valuation Report for This Property
The Home Valuation Report is an in-depth analysis detailing your home's value as well as a comparison with similar homes in the area
Home Values in the Area
Average Home Value in this Area
Property History
| Date | Event | Price | Change | Sq Ft Price |
|---|---|---|---|---|
| 04/15/2025 04/15/25 | Rented | $2,600 | 0.0% | -- |
| 04/04/2025 04/04/25 | Under Contract | -- | -- | -- |
| 03/26/2025 03/26/25 | Price Changed | $2,600 | 0.0% | $3 / Sq Ft |
| 03/15/2025 03/15/25 | For Sale | $510,000 | 0.0% | $588 / Sq Ft |
| 02/24/2025 02/24/25 | For Rent | $2,700 | +17.4% | -- |
| 09/01/2021 09/01/21 | Rented | $2,300 | 0.0% | -- |
| 08/04/2021 08/04/21 | For Rent | $2,300 | 0.0% | -- |
| 08/03/2021 08/03/21 | Sold | $494,900 | +4.2% | $570 / Sq Ft |
| 04/24/2021 04/24/21 | Pending | -- | -- | -- |
| 04/24/2021 04/24/21 | For Sale | $474,900 | -- | $547 / Sq Ft |
Source: Bright MLS
Similar Homes in Arlington, VA
Source: Bright MLS
MLS Number: VAAR2054600
Nearby Homes
- 1108 S Highland St Unit 3
- 1102 S Highland St Unit 2
- 3115 13th Rd S
- 3117 14th St S
- 2803 13th St S
- 1145 S Lincoln St
- 845 S Ivy St
- 3116 14th St S
- 829 S Ivy St
- 2700 13th Rd S Unit 511
- 919 S Monroe St
- 2615 13th Rd S
- 1300 S Cleveland St Unit 369
- 1400 S Barton St Unit 429
- 1400 S Barton St Unit 421
- 3418 8th St S
- 821 S Monroe St
- 2909 16th Rd S Unit B
- 3712 9th St S
- 824 S Barton St
